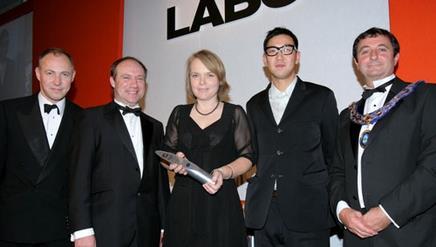Winner
Milton Keynes Council and Milton Keynes Gallery – MK40 Tower
The MK40 Tower, erected in celebration of Milton Keynes’ 40th anniversary, is designed to “conceptually contrast the predominant horizontality of the city”.
The aim of the public artwork is to allow visitors to climb it and discover views above the tree line, across the city, and the landscape beyond. Erected in just seven days, its prefabricated sections were made of 162mm thick cross-laminated timber from sustainable forests in Austria.
The tower opened to the public in August 2007 before closing for the winter on 28 October. During this time, more than 5,000 people were escorted up the 101 steps to the viewing platform.
The judges said they were “particularly impressed by the use of carbon neutral material in producing an elegant structural solution that addressed the issues related to both the site constraints, and the sculptural form”. They added: “It was evident that the project team had worked closely with MK �ڶ����� Control to reach this resolution and create an imaginative piece that the public could interact with.”
Runners-up
Derby City Council and Bowmer & Kirkland – B&Q Warehouse Derby
Many challenges had to be overcome in this large and complex project, including the late addition of the Sainsbury’s loading bay to the project. Concrete floor slabs were laid with light columns and security fences to the rear and side of the building; in front is a tarmac car park that includes cycle racks, new trees and landscaped areas.
The external design is aesthetically pleasing for what is essentially a warehouse and store; the internal features include a staff lift for wheelchair users, staff changing and showering facilities, and a public unisex and single-sex disabled WC.
London Borough of Brent and Wembley National Stadium – Wembley National Stadium
This project was notable for its scale and complexity. Its most outstanding feature, the arch, is the longest roof carrying arch in the world, and is a piece of structural engineering that integrates the skills of steelwork design, fabrication and erection.
The arch was erected on the actual pitch, almost flat, and then jacked up using five giant turning masts. It holds up the entire north side roof and a significant component of the south roof.
The acoustics of the stadium have also been carefully designed. Recordings taken during the 1999 FA Cup Final and models of the stadium created by using three blasts of white noise during the England v Poland game in 2000 were fed into sophisticated computer models that have allowed the design team to fine tune the way the stadium sounds.
North Wiltshire District Council and Mark Lovell Design Engineers – 2 Victoria Place, Chippenham, Wiltshire
Victoria Place is a three-bedroom, two-storey house in the Chippenham Town Centre Conservation area. It has a curved, modern design with rendered finish, and was designed to be light, open and welcoming. Highlights include unusual views, particularly of the town centre, and a circular glass-block-clad stair tower leading to a curved first floor living space.
The roof is also planted with sedum to form a living green roof.
Stockton-on-Tees and Preston Farm Development – Preston Farm Development
Careful construction was key to this renovation of a farmhouse and redundant stone barn at Preston Farm in the Tees Valley. Both date to the mid-17th century, and are predominantly constructed with stone with lime mortar.
The barn was constructed almost entirely in stone, which had been exposed since it was built in the mid-1600s, and was therefore extremely dilapidated. Planning permission was only granted on the understanding that the barn stonework remained intact and a method of construction that would retain all of the external features was devised.
The City & County of Cardiff Council and Laing O’Rourke Wales & West – Vega, “Block F”, Celestia, Pierhead Street, Cardiff Bay
“Block F” of the Vega waterfront development, which has 78 apartments, forms an integral part of the 608 apartment scheme. It includes a landscaped public piazza and waterfront walkways, with car parking facilities and commercial accommodation.
Sustainable criteria and environmental targets were met through the use of local labour and materials, as well as on-site recycling processes. In addition, work was carried out in a “live” water front environment with minimum disruption.
LABC Awards 2008
- 1
- 2
- 3
 Currently reading
Currently readingBest Structural Project
- 4
- 5
- 6
- 7
- 8
- 9
- 10
- 11
- 12
- 13


































