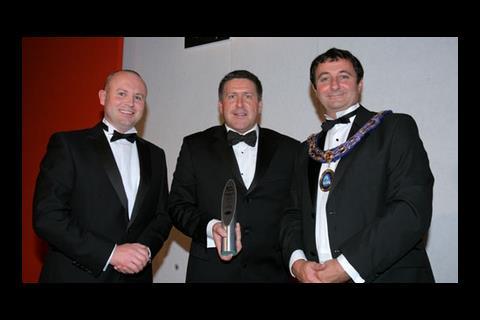Winner
Macclesfield Borough Council and M.H. Stainton – Graythwaite, 50 Macclesfield Road
A striking architectural statement has been made with this project, a 7,000ft2 property including an independent oak-framed swimming pool. The development replaces a derelict house, complete with rotting pool and crumbling garage.
Graythwaite, which was designed by Calderpeel Architects, is an imposing stone mansion with six ensuite bedrooms, a children’s playroom and gym.
The judges were impressed with the design and quality of the project, and its sustainable credential, which includes an air-source heat pumps and rainwater harvesting.
The judges praised the strong working relationship the project team formed with LABC. This helped better aesthetics to be achieved through alterations to the natural stonework coursing. This affected the wall ties in the external walls so M.H. Stainton worked with LABC to make the internal leaf one course block and one course brick.
Runners-up
Copeland Borough Council and A.W. Bowness – Refurbishment and extension of Duddon Hall Folly
Challenging is the word best suited to this project. The house dates back to 1843, but was bought as a derelict, windowless shell with stone decorations that had been damaged by water seepage. Issues such as an unusual glass wall in the extension, single-glazed sash windows and restrictions on the extension’s foundations owing to a nearby listed tree created a project filled with interesting problems.
The restoration of the folly has taken two-and-half-years to complete, and had so many internal alterations that by the end, architect Ashworth, Jackson and Walker drew as-built drawings.
Leeds City Council, Niemen Architects and Erkulis Construction – The Water House
The Water House is a beautiful example of gothic revival architecture. The grade II-listed structure used to be shrouded in laurel shrubs, but was still in relatively good condition, which allowed many of the existing features to be retained and exploited. The design approach was to retain as much of the building as possible while being frank about the additions – an honesty that was an important design aspiration, and necessary to maintain the integrity of this historic building.
Mendip District Council and SM Brine – Burnt House Farm
This property was altered in order to accommodate a partially sighted child who is unable to walk. Its features include larger than usual rooms, which were required for wheelchair manoeuvrability, and several floors that have been designed in stone with a slate band, to allow the child, William, to find his way around more easily.
Locally sourced materials were used and the property was made as energy-efficient as possible. An oil-fired condensing boiler will provide heating and the electrical and plumbing have been designed to allow solar heating panels and wind turbines to be added at a later date.
Wealden District Council and Weston Homes – Mayfield Grange
Mayfield College and Chapel, which are historic building in a gothic ecclesiastical style, have had an interesting history. The aim of the conversion was not to restore the building to its original condition of 1865. Rather it was intended to strengthen the building and safeguard it from further damage and decay.
One challenge was to conserve the grade II-listed buildings while meeting the �ڶ����� Regulations. This was achieved by applying a Gyproc Thermaline plasterboard thermal laminate to all the exterior walls.
The result was a building that has retained its original character but has now become more stronger, more energy-efficient and more habitable than before.
Gwynedd Council and A.G. Day Builders – Penysgynfa, Llanfachraeth, Dolgellau
One aim of this project, a complete renovation of a dilapidated 16th-century Welsh cottage, was to use locally reclaimed material wherever possible.
Another significant facet was the use of reclaimed Welsh oak on all bespoke features within the dwelling, including the doors, architraves and a staircase.
The renovation also focused on achieving a highly efficient insulated property, while all original features were sympathetically restored to their original state.
LABC Awards 2008
- 1
- 2
- 3
- 4
- 5
- 6
- 7
- 8
 Currently reading
Currently readingBest One-off House/Conversion
- 9
- 10
- 11
- 12
- 13



































