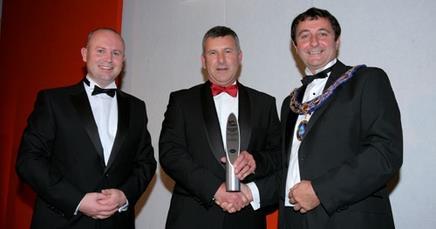Winner
CNC �ڶ����� Consultancy and Burrell Foley Fischer LLP – Norwich Cinema City
Cinema City screens cultural, art, foreign and classic films alongside mainstream blockbusters, and has struggled to compete with increasing competition from multiplex cinemas. Without serious improvements, the venue faced closure.
The building dates to the 16th century, and its grade I-listed status imposed many restrictions on the structural alterations that could be made. Despite the limitations the aim was to meet not just current legal standards for accessibility, but to use best practice wherever possible.
Wheelchair access is available throughout the entire venue, and all three screens have a combination of permanent and temporary wheelchair positions that are integrated with the main body of seating, providing a choice of positions. In addition, all screens have been fitted with infrared headset systems for those with hearing impairments.
It is “an historic building made fully accessible at all levels”, said the judges. What is more, “autistic people are catered for, a group that is often ignored”.
Runners-up
Birmingham City Council and Mansell Construction Services – BID Deaf Cultural Centre, Birmingham
The vision for this project was to bring together diverse elements of the deaf community and deaf culture under one roof, creating a space in which deaf culture is celebrated, explored and represented.
The construction of the Deaf Cultural Centre took 18 months, producing a multipurpose venue. The cultural and physical needs of the building’s users drove the design, with the ground floor housing public activities and the upper floors the administrative facilities. These are linked by vertical voids, which cut through the building and bring daylight deep inside it.
Facilities include a bar, cafe, terrace, multipurpose room, hall, exhibition space, areas for IT use and offices.
Derby City Council and Montagues Architects – Middleton Avenue Derby
This chalet-style house was designed to make the best use of a modest “L-shaped” plot. The design approach was to create a house that architecturally blended with its surroundings, and had easy wheelchair access.
Internally, the principal spaces were allowed to flow into each other to allow for easy, yet discreet, wheelchair access.
A whole-house heat-recovery and ventilation system provided fresh warmed air throughout the house and minimised energy consumption by capturing waste heat from exhaust air. All bathrooms are fitted with ceiling-mounted body-dryers and a wheelchair lift gives access to both floors.
London Borough of Lambeth and Southbank Centre – Royal Festival Hall
The aim of this refurbishment of a grade I-listed building was to meet 21st-century standards for social inclusion through improvements in physical access for visitors, audience and performers.
This has been established by turning passenger lifts into platform lifts, thereby providing access to formerly inaccessible areas. A new 20-person glass passenger lift has also been installed.
LABC Awards 2008
- 1
- 2
- 3
- 4
- 5
- 6
- 7
- 8
- 9
- 10
- 11
- 12
 Currently reading
Currently readingBest Project for Access or Compliance with Disability Regulations
- 13


































