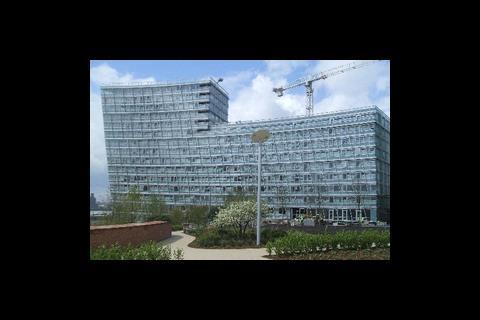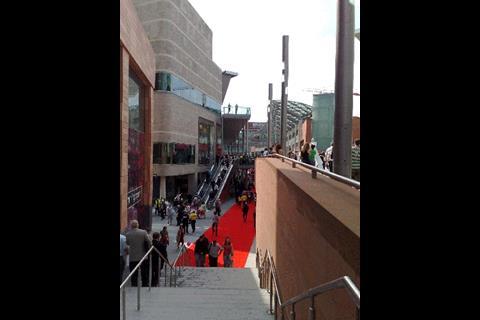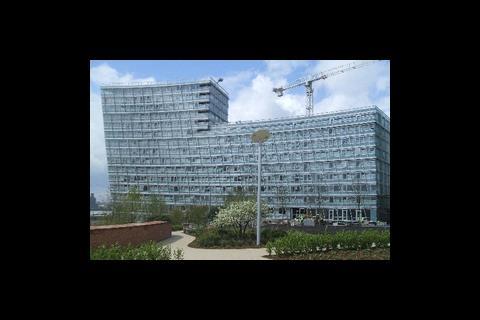Web exclusive: In the first of a two part series WSP explains the building services design solutions involved in successfully completing Liverpool's Paradise Street scheme, the largest retail development recently under construction in Europe
Key challenges
- Ventilation and smoke extraction to a massive 2250 space car park underneath a new green park space.
- Bundled utilities management aids rapid resolution of non-contestable diversion issues and reduces cost.
- Site wide fibre network connecting CCTV, voice communications, access control, pedestrian counting, emergency lighting test facility, vertical transport monitoring, BMS, public address, fire alarm monitoring to a central control station.
- Prefabrication of all service corridors to provide quick on site installation and high quality workmanship.
Intro
Talk of new retail developments and people generally think of gigantic covered malls looming on the edge of town, wearing untidy crowns of air conditioning plant. That is definitely not the case with the new Paradise Street development in Liverpool. Newly opened, this £1 billion shopping centre is part of the broader Liverpool One development area, covering 42 acres and featuring four different shopping districts, each integrated with the existing urban landscape.
Paradise Street is currently the largest development of its kind in Europe and WSP has been instrumental in the successful building services design and implementation of the centre that includes two flagship anchor stores each end of the principal shopping street – Debenhams and John Lewis – with major retail chains such as Zara, HMV and Disney taking up the retail units in between. Existing structures of historic importance, such as the Bluecoat �ڶ�����, have been incorporated into the development. It is the city centre’s oldest building and has reopened after a £12.5 million redevelopment.
WSP’s responsibility has included all building services as well as tenant liaison and public realm work, vertical transport, underground ventilation and electronics on the multi-phased project. The development has a distinctive 18-storey glass apartment block, One Park West, designed by Cesar Pelli, and a new Hilton hotel. There’s also a 14-screen cinema flanked by restaurants and cafes, while a large underground car park lies wholly underneath the newly landscaped Chevasse Park.
The retail expansion is a key element of a massive £4 billion urban regeneration programme which also includes a new commercial district, and recognition of the historic and architectural importance of the pier head. It will feature an extension to the Leeds and Liverpool Canal, a new ferry terminal, the Liverpool Life social history museum and the Kings Waterfront which features an arena and conference centre as well as residential development.
Here, Adam Selvey, Technical Director at WSP, summarises some of the defining elements of the project in words and pictures.
Car park ventilation

One of the biggest car park ventilation schemes in Europe with a total air volume of 320m3/s. The car park consists of approximately 2250 car parking spaces spread across 4 levels totalling 56000m2 (below ground) under a newly constructed public park.
CFD modelling was carried out to determine the most practical number of air changes required to adequately ventilate the large area. This was determined to be two air changes per hour under normal ventilation conditions and six air changes per hour in a fire (smoke) condition. These are below the values recommended by �ڶ����� Regulations resulting in savings in cost to client, space for plant and energy consumption.

The scheme was designed with air intakes provided at the south and extract points in the north. Air movement facilitated by use of impulse fans. Design is such that fire spread is contained within a narrow zonal band within the car park. All air intakes have been concealed into building architecture so that they become integrated into the urban form. Discharges were modelled to demonstrate compliant environmental conditions (Carbon Monoxide and smoke) at the boundary of the Law Courts.
Integrated site-wide electronics

These consisted of:
- High capacity single mode optical fibre common communication infrastructure for building services electronic systems and mobile telephone operators
- High bandwidth active Internet Protocol (IP) network delivering dual 10Gbps connections to each building shared across landlord building services electronic systems (security, CCTV, BMS etc) and residential services (telephone, internet and TV) delivered from a single offsite communication service provider
- IP integration and interoperability of landlord electronic building services systems
- Flexible control room video wall and operator interfaces with integrated security and building services systems
Flats and Part L1a compliance
The scheme has a major mixed-use element, including 326 apartments. These were based on a curtain walling system proposed as a concept by Internationally renowned Architect (Cesar Pelli) Pelli Clarke Pelli Associates.
We worked with the architects and facade engineers to determine an integrated design solution which included a unique use of curtain walling (pop in and out facades creating thermal bridges) that consisted of 60% glazing. It's thought to be one of the first curtain walling residential schemes under Approved Document Part L1a (2006). Other feature included:
- Extensive modelling on IES to assess impact of solar overheating
- Curtain walling designed to have improved U-values, g-values and design air permeability (4.5m3/m2.hr)
- Whole house heat recovery ventilation scheme
- District heating type system served by gas-fired condensing boilers and hydraulic interface units within apartments eliminating need for routing gas pipework through building and obtrusive flues penetrating from curtain walling facade
- Modular bathroom pod construction fabricated off-site (manufactured in Czech Republic)

Source
�ڶ����� Sustainable Design
























No comments yet