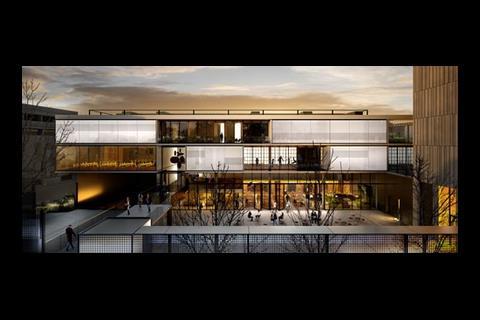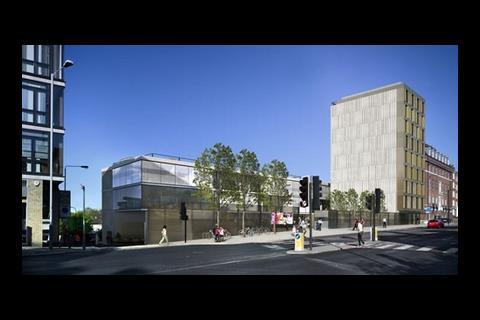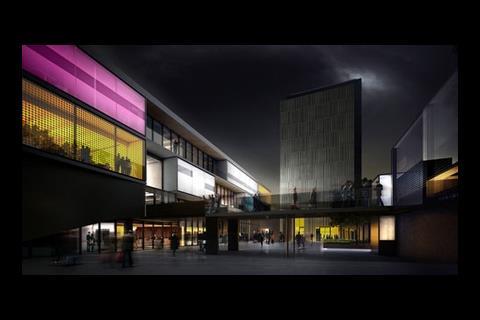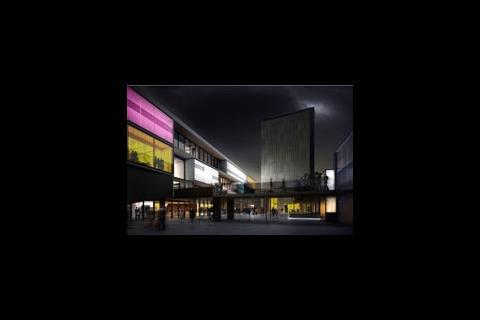Designs by Lifschutz Davidson Sandilands include three-storey pavilion, landscaped piazza and apartments
A new home for the Jewish Community Centre in north London has secured planning permission.
Camden council approved the designs for the 30,000 ft2 building by Lifschutz Davidson Sandilands, which will be built on Finchley Road.
The centre will be a three-storey pavilion, set back from the road and will included as landscaped piazza. Inside the structure will be a library, auditorium, café, screening room, classrooms, dance and rehearsal studios, nursery and offices. The main façade will be fully glazed.
Fourteen apartments will replace the existing residential accommodation on the site's north eastern corner.
Architect Alex Lifschutz said: “The piazza is designed to activate Finchley Road, functioning as an outdoor room - equipped to host events, markets, ice skating - for the JCC's programme, as well as inviting in the wider community.”
Nick Viner, chief executive of the JCC, said the new building “will befit a community centre which is truly the heart of the community, catering to the needs of all - young and old, religious and secular”.
The project manager for the scheme is Davis Langdon, the QS is Gardiner + Theobald and the structural engineer is Adams Kara Taylor.





























