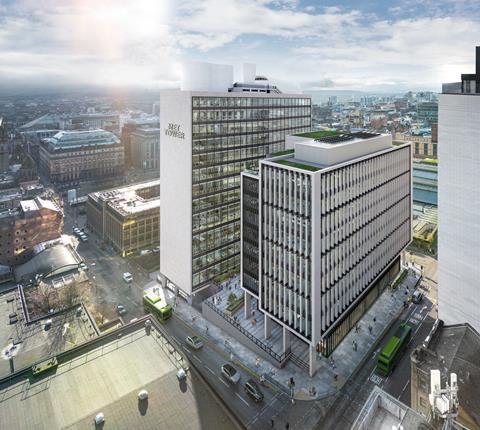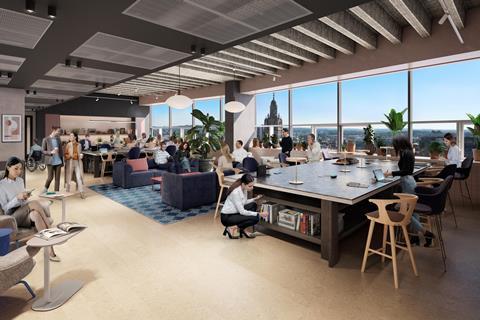Met Tower scheme will deliver more than 200,000 sq ft of office space
Glasgow City Council has approved Bruntwood SciTech’s proposals for the transformation of the city’s iconic Met Tower.
The Grade B listed building, once home to the City of Glasgow College, has stood vacant for almost a decade but the developer’s plans will see it refurbished to provide office space for the tech and digital sector.

The £60m investment will also see a 10-storey tower built, which will interconnect with Met Tower via a new plaza space.
Combined the two towers will offer more than 200,000 sq ft of serviced and leased office space.
Enabling works are underway, with construction expected to commence next spring and the finished building anticipated to open in 2025.
The development will provide office space to tech businesses ranging from two people to companies requiring multiple 10,000 sq ft floors.
Met Tower’s recognisable ‘upside down boat’ roof structure will be retained and transformed into a 60-person lounge and double height event space with views over the city.
The two buildings will be joined by a double heigh atrium with leisure facilities including a gym, showers, changing rooms and a sports kit drying room, as well as a large cycle store with repair and maintenance stations.
>> Look north: pride and frustration in Scotland’s construction market
Daron Williams, building consultancy director, Bruntwood SciTech, said: “Glasgow is already on its way to becoming a world-leading tech hub and one of the UK’s fastest growing clusters, and with approval of our plans now confirmed we’re very much looking forward to Met Tower becoming the beacon for the tech community in the city.

“We’re proud to be playing our part in galvanising the tech momentum in this city and couldn’t be better placed to do so in the heart of the city centre and Innovation District.”
Bruntwood SciTech recently announced it had welcomed a third investor to the partnership, with Greater Manchester Pension Fund joining Bruntwood and Legal & General.
The project team on the job includes architect Cooper Cromar, engineer Atelier Ten and project manager Thomas & Adamson.



























No comments yet