The designers of the Burj Dubai tell Katie Puckett how they tackled a very tall order
When architect Skidmore, Owings & Merrill (SOM) first heard about the Burj Dubai, the brief was simple: developer Emaar wanted it to be the tallest tower in the world. That was in 2003. Since then, its design has grown from not just being the tallest in the world to being considerably taller than the competition, and SOMŌĆÖs role has expanded to cover the interiors and the landscaping at the towerŌĆÖs foot.
Though the eventual height of the Burj remains a closely guarded secret, there are plenty of dazzlingly big numbers we do know. At the projectŌĆÖs peak, there were 8,000 workers on site. When itŌĆÖs complete, 32,000 people will live or work there in its offices, apartments and Armani hotel. There are 17 football fields of curtain walling. The concrete in the structure is equivalent to 100,000 elephants. The air conditioning system will produce 20 Olympic swimming poolsŌĆÖ worth of condensation every year to irrigate the surrounding landscape. And on a clear day, if you go up to the observation deck on the 124th floor, youŌĆÖll be able to see for 50 miles.
Construction ŌĆō by Samsung, a Belgian firm called Besix and local firm Arabtec ŌĆō is past the occupied floors and into the mechanical space now. But where on earth did SOM start designing such a building?
ŌĆ£Well, first you get asked to,ŌĆØ says Bill Baker, structural engineering partner. The first Baker and his team heard of the Burj was when he flew to New York to meet a team of Emaar representatives. ŌĆ£They were doing a kind of world tour interviewing people to take part in this project, so we met them and ended up doing a two-week ideas competition between SOM and all the usual suspects.ŌĆØ
IŌĆÖve been on the roof of a lot of tall buildings, but this feels like airplane height. ItŌĆÖs so different, itŌĆÖs almost not scary
Bill Baker, structural engineering partner, SOM
The SOM teamŌĆÖs inspiration came from a previous project for Samsung in Korea, called Tower Palace Three. ŌĆ£The original design was for 90 storeys, but it was built at 72 because of problems with the neighbours. But we became aware that with some modifications, that buildingŌĆÖs structural system could go pretty high.ŌĆØ
The design that won the competition was the tallest building in the world, but only marginally above the 508m Taipei 101 in Taiwan. But as the design progressed, the team realised its potential was much greater. ŌĆ£We kept learning more and finding we could go higher and higher still. It got pretty high ŌĆō weŌĆÖre allowed to say itŌĆÖs over 700m.ŌĆØ
The delicate tapering of the Burj has made it a popular Dubai landmark already, but those iconic setbacks are also a crucial defence against a towerŌĆÖs greatest enemy: the wind.
Baker says the SOM team tuned the building the way youŌĆÖd tune a musical instrument to avoid the subsonic forces that would destabilise it. ŌĆ£ItŌĆÖs like a childŌĆÖs swingset. If the child is kicking their feet at the natural harmonics of the swing, they can go very high. On this building, thereŌĆÖs 24 major setbacks so itŌĆÖs like having a child with 24 different feet. Each foot is kicking a little bit different so it doesnŌĆÖt get going too much.ŌĆØ
ThereŌĆÖs a real climate change as you go up the tower. ItŌĆÖs noticeably cooler. By the time you get to the top, itŌĆÖs actually really pleasant with a nice breeze. YouŌĆÖre above the haze
Bill Baker, structural engineering partner, SOM
The Burj Dubai is built of concrete with embedded steel plates until the 156th floor when a lighter steel structure takes over for the final ascent. Though the security systems that will protect the buildingŌĆÖs inhabitants in an emergency are as closely guarded a secret as its final height, the building is very heavily compartmentalised, with refuge floors where people can shelter on their long walk down to safety.
The secret of the BurjŌĆÖs stability is a new structural system BakerŌĆÖs team devised, which they call a buttress core. While residential towers are typically on a rectangular plan, so that two rows of apartments can have windows and a corridor running down the middle, SOM found there was a limit to how high that kind of building could go. ŌĆ£When we analysed those types of buildings, we found they were very strong in the long direction and not so strong in the short direction. So essentially, this building has three of those arranged in a Y-shape, so one wing buttresses the other two wings. In the very centre thereŌĆÖs a hexagonal concrete core that encloses all the elevators, and acts as a giant axle.ŌĆØ
One of the greatest design challenges was how to fit all the services, systems and elevators within that concrete core. ŌĆ£ItŌĆÖs a Swiss watch. We did a tremendous amount of detailed drawings on where the penetrations in the core could be. Things werenŌĆÖt left to chance,ŌĆØ says Baker.
SOM cut the number of lift shafts with a system of high-speed and local elevators with sky lobbies along the way. If youŌĆÖre lucky enough to own an apartment on one of the upper floors, itŌĆÖll take about two minutes to reach it.
The question was, what does the tallest office in the world have to look like? We thought, it has to be like a spaceship
Nada Andric, associate director, SOM
And when you get there, the intention is that the interiors will be as impressive as the structure itself.
SOM associate director Nada Andric was involved from the start of the project in 2003 when the firm was working simultaneously on the structure and the interior layout. But it wasnŌĆÖt until January 2005 that SOM was given the interior design contract, with only a few weeks to come up with a complete concept for every single lobby, sky lobby, and public area. ŌĆ£We talk of it somewhat with pride now, but we lived in absolute terror. We did the presentation in mid February and we had 45 boxes of materials and boards.ŌĆØ
Andric had two clear design goals: ŌĆ£We wanted to reflect that this was a monumental landmark building, a technological wonder, and to reflect its joint cultural heritage, without literal, stereotypical translations."
The most challenging part of the design was right at the top, where Emaar's chairman wanted an executive suite ŌĆō the highest ever to be inhabited. As the building tapers, it eventually reaches a point where each floor is only about 5,000ft2 and, more importantly, can sway by up to 1m. To create a visual connection between the floors, an atrium with a connecting curved stair was placed in the middle. That staircase is a structural feat in itself. ŌĆ£Everybody was trying to work out how to build it. In the end, it will be suspended entirely from the ceiling of 154, and each step is tied into a steel rod, which is tensioned and attached to the floor so it doesnŌĆÖt sway with the building.ŌĆØ
The client was very interested in simplicity, so we developed a colour and materials pallet that was reduced to a very few materials, inspired by the fine sand and the pearls that have been harvested in the region for centuries
Nada Andric, associate director, SOM
To make things just a bit more complicated, Andric included a fountain on the 152nd floor. As she says: ŌĆ£When the building moves a metre left and right, what happens with the water? We decided not to have a huge volume of water ŌĆō it will crawl over a stainless steel sheet so you have the sense of water, but itŌĆÖs tightly controlled.ŌĆØ
ŌĆ£It is one of those projects where attention is given to the most minute detail,ŌĆØ she adds. ŌĆ£WeŌĆÖre currently talking to several prominent artists to create signature pieces for the lobby, the top four or five in the world.ŌĆØ
It may aspire to being an icon inside and out, but how long will the Burj Dubai remain the tallest building in the world? Baker estimates about five years ŌĆō about as long as it will take to build the next one. ŌĆ£I donŌĆÖt think thereŌĆÖs a structural limit to how tall a building can be ŌĆō at least weŌĆÖre not there yet.ŌĆØ
Postscript
All images courtesy of SOM
Middle East 03 October 2008
- 1
- 2
 Currently reading
Currently readingBurj Dubai: Top of the world
- 3
- 4
- 5
- 6
- 7
- 8
- 9





















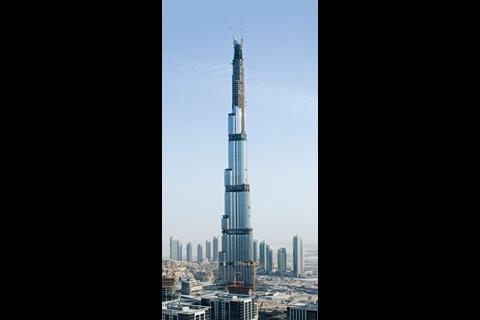
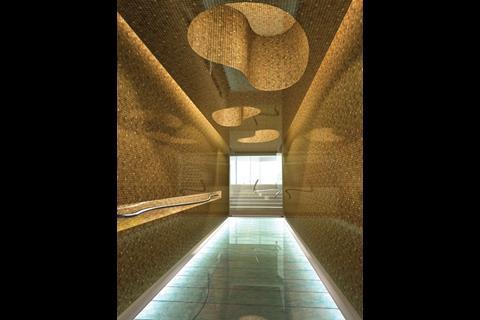
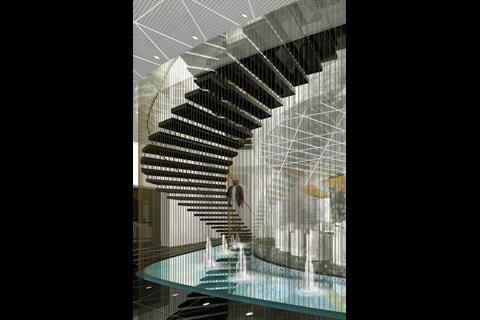
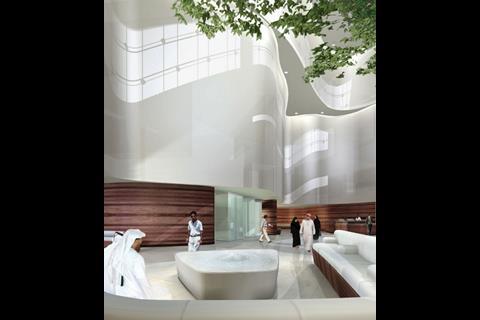
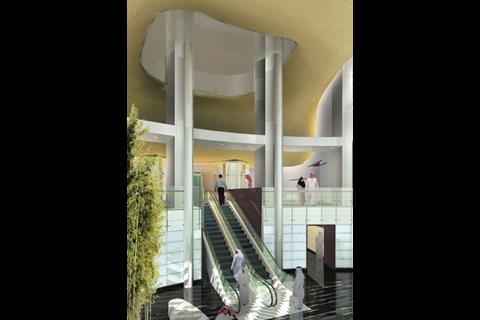
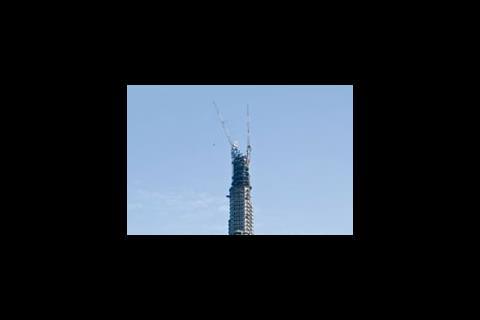













1 Readers' comment