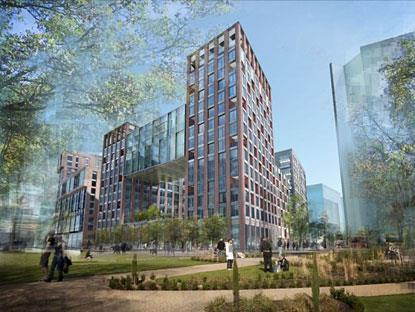Terry Farrell’s 15-acre masterplan for area around proposed US embassy goes in for planning

Ballymore has submitted a planning application for a major mixed-use scheme next to the proposed US embassy development in Battersea.
The masterplan for the 15-acre “Embassy Gardens” project includes 2,000 homes, 500,000 sq ft of offices, a 100-bed hotel and 130,000 sq ft of shops and restaurants.
Sir Terry Farrell developed the masterplan with architecture practices Allford Hall Monaghan Morris, Fielden Clegg Bradley and FLACQ designed the buildings.
Ballymore hopes that if permission is granted, construction on the 15-acre site will begin early next year.
The US embassy is expected to open in 2016 with an estimated 1,800 people working at and visiting the embassy each day.


























No comments yet