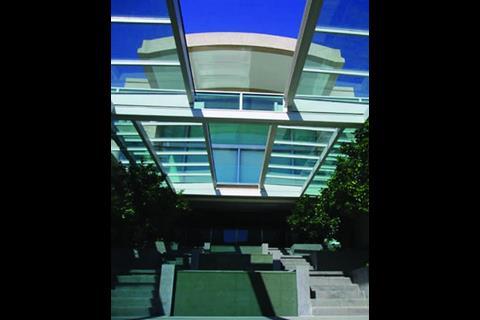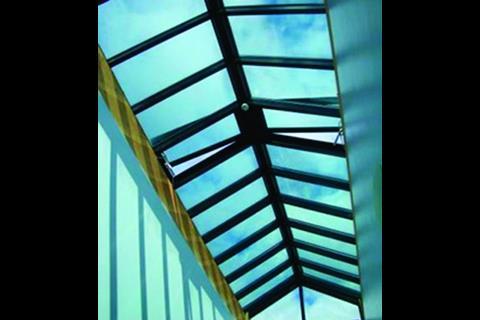Glass roofs don’t look stunning without effort – specifiers must consider light, heat, ventilation, strength and maintenance. Peter Caplehorn of Scott Brownrigg explores the options
Glass roofs can be a stunning architectural feature, but they pose a number of technical challenges to designers and specifiers.
It should be clear from the outset what the aspirations are for the glass roof. Is it solely to allow light into the heart of the building? If it has other functions, these will drive most of the technical issues.
The basics
The balance between light and heat is the most critical aspect for the specifier. Glass types are available that can reflect more than 60% of the radiant energy that falls on the roof in the form of sunlight, while allowing a high proportion of the optical spectrum to enter the building. Of course, these specialised glasses are expensive.
In winter, it will be necessary to ensure that heat losses through the glass roof are minimised. For high-specification projects, triple glazing may be considered, but ensure that the thermal gradient (the temperature difference between the surface of the internal glass and the external pane) is defined to ensure condensation does not occur in normal use. Horizontal glass is more prone to these effects.
Shading and ventilation
The specifier must also consider the framing and jointing details. A glass roof has to perform to a higher standard than curtain walling for water-tightness and to resist thermal and impact forces. Specifiers should consider these carefully when establishing the specification for the strength of the frame and the flexibility of the seals.
Specifying the glass to control solar gain may be expensive. As an alternative, external shading can be specified. This can reduce the heat reaching the glass and can be part of the aesthetic design. It may make cleaning and maintenance difficult, however. Internal shading should be considered as a last resort – this can control glare but is much less effective at reducing solar gains.
In some instances, though, solar gains can be beneficial and glass roofs can be designed to act as solar collectors, so that the structure of the building below acts as a solar thermal store helping to reduce the building’s heating load and carbon footprint.
Ventilation is another important issue.
If there is a suitably tall space in the building, such as an atrium, the ventilation strategy can make use of this by creating a solar chimney that induces natural ventilation from the stack effect created.
There may also be a need for smoke ventilation. Most designs rely on a mechanical system to open vents when the power is shut off. However, perimeter vertical vents, which keep the weather out even when open, should be considered first.
Adequate falls for rainwater run-off need to be incorporated. Attention should be given to horizontal glass, which can sag significantly under its own weight, causing rainwater ponding. This could leave water marks that may result in staining. A run-off of one in 80 or better should be used.
Health and safety
Strength and safety have always been a concern with glass roofs. Any design must be able to stand the load of maintenance work. This can be directly on top of the glass or from a means of access such as a gantry.
Breakages must also be considered. Toughened laminated glass is considered the safest option. It is strong and, if it does break, it will stay in place if adequately held in the frame. A less expensive option for double glazed units is a combination of toughened glass for the upper pane and laminated glass for the lower pane, but there is an increased risk of failure.
The introduction of toughening, especially in overhead glazing, raises the issue of spontaneous breakage due to nickel sulphide inclusions. This can be avoided by specifying glazing that has undergone a heat-soaking treatment. It will reduce the possibility of breakage from about 4% to 1% and is considered essential for expensive or difficult-to-replace locations that are immediately above occupied areas.
Consideration must also be given to ensure the roof can be built, maintained and cleaned safely, as this is a requirement of the CDM and working at height regulations. If these are considered as an integral part of the design from the outset, there is much less likelihood of problems later.
Standards
There are a number of relevant standards and codes that can be used to define the performance of a glass roof. These should not be relied on alone, however, and special requirements must be clearly identified.
These are the most relevant standards:
- BS 6180: Barriers in and about ºÚ¶´ÉçÇøs sets out basic characteristics for safety.
- BS 6206: Specification for Impact-Performance Requirements for Flat Safety Glass and Safety Plastics for Use in ºÚ¶´ÉçÇøs has been replaced by BS EN 12150: Glass in building – thermally toughened soda lime silicate in safety glass. This leaves out impact testing. The old standard could be used or include BS EN 13049 Windows – soft and heavy body impact.
- BS EN 12600: Glass in ºÚ¶´ÉçÇø – the Pendulum Test also needs to be considered for all vulnerable glazed areas.
- BS 6262: Glazing for ºÚ¶´ÉçÇøs covers some of the general issues on placement of glass. The Glass and Glazing Federation’s guide, The Right Glazing in the Right Place, also offers advice on placement.
The Centre for Window and Cladding Technology’s technical note 10, Use of Glass Overhead, is another valuable reference.
Specifier 05 October 2007
- 1
- 2
- 3
- 4
- 5
- 6
- 7
- 8
- 9
- 10
- 11
- 12
- 13
- 14Currently reading
What to remember: Glass roofs































No comments yet