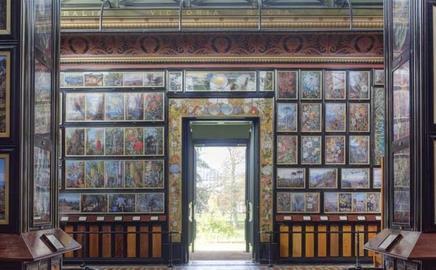The £3.7m renovation of the Marianne North Gallery at the Royal Botanic Gardens in Kew has included the recreation of a Victorian geometric tiled floor, complete with intricate border, by Craven Dunnill Jackfield
The firm specialises in geometric and encaustic tiled floors and has recreated the floor from little more than an old photograph and one or two original tiles that suggested how it had looked. The project included producing CAD drawings of the bordered floors for the gallery and terrace areas. There was no historical reference material for linking areas such as doorways, so the firm designed these to complement the main floor.
The Marianne North Gallery measures 14.5m by 6.5m, and each square metre is made up of 200 individual tiles – octagons, hexagons, pentagons, squares, triangles, parallelograms and oblong slips. The tiles are made using techniques, processes and materials that date back to the Victorian era. In total 22,000 tiles, all 12mm thick with square edges, were made. A further 6,500 tiles were then hand-cut for the border.
The preparation of the gallery floor and laying the complex design was undertaken by Wilson & Wiley.
Craven Dunnhill Jackfield
Specifier 26 March 2010
- 1
- 2
- 3
- 4
- 5
- 6
- 7
- 8
- 9
- 10
 Currently reading
Currently readingTiled floors
- 11































No comments yet