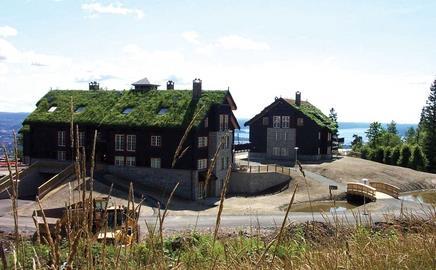Protan UK was established in June 1996 as a subsidiary of Protan AS, Norway.
The firm’s core business is the supply of PVC, single-ply roofing systems for new build and refurbishment projects. With its headquarters in Aldershot, Hampshire, it employs 18 people and has an annual turnover of £4.1m. James Talman, its chief executive, talks about the lessons the UK roofing sector can learn from its Scandinavian counterpart.
Describe your market
It’s a very competitive sector, with over 30 companies jostling for market share. This includes companies bringing in products from the US – taking advantage of the current exchange rate – and eastern Europe. We are one of the more dominant companies in the market.
We try to make the most of our Scandinavian origins, as products there have been developed to meet rigorous building standards. We seek to capitalise on the changes to Part L of the ºÚ¶´ÉçÇø Regulations and the requirements for higher levels of thermal insulation and air-tightness, as well as our wealth of experience in timber-frame buildings. We try to offer something different rather than going for volume.
Which sectors do you cover?
Our roofing is compatible with most structural systems. We target new build and refurbishment projects in all sectors, including residential, industrial, education and retail.
Who specifies your products?
We target architects and designers predominantly through our continuing professional development seminars.
What significant product developments have you been working on?
We’ve developed a structural roof panel system in conjunction with the Finnish firm Ruukki. Each bespoke panel is manufactured off site and consists of a Protan SE membrane applied to a steel or timber structural core. It’s been driven by contractors’ demands for off-site construction. Services can be incorporated into the panel design, along with acoustic and thermal requirements.
The panels are particularly suited to buildings requiring a clear span, such as warehouses, airports and leisure facilities. They measure up to 13.6m long, cutting down the need for secondary steelwork and increasing the flexibility of internal space. Installation is quick, with 1,400m2 sometimes being completed in one day.
Another product we have developed is Provac, a prefabricated vacuum roof that uses wind to provide durability and protection in extreme conditions. The system is especially suited to concrete slab decks and consists of a loosely laid membrane which is mechanically restrained and fully welded around the perimeter and any penetrations.
As the wind blows across strategically located vents in the roof, a negative pressure is created between the membrane and the slab below. The stronger the wind blows, the more tightly the membrane is sucked down into position.
The system relies on a very air-tight roof, which means we are initially targeting projects with concrete roofs. The advantages of the system are that it is largely adhesive free without any fasteners penetrating it and promotes airtight construction. Also, after the roof has come to the end of its useful life, it can be unfastened and rolled up for recycling.
What else is on the horizon?
We’re looking to bring in a turf roof system that is suitable for pitched roofs. They’ve been doing it for 20 years in Norway.
We also in the early stages of developing roofing systems that incorporate renewable energy systems. We’re trying to look at it from the designer’s point of view because often these devices can have a negative impact on the way a roof looks. We’re also looking at systems that integrate water containment, to better control water run-off.
Specifier 08 February 2008
- 1
- 2
 Currently reading
Currently readingAir-tight container
- 3
- 4
- 5
- 6
- 7
- 8
- 9
- 10
- 11
- 12
- 13
- 14






























No comments yet