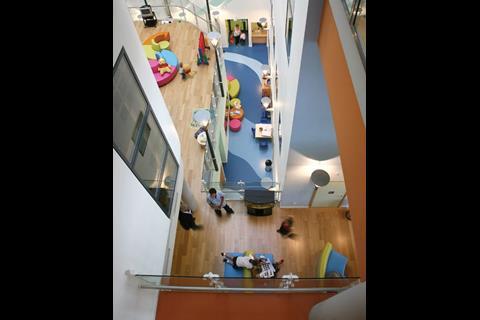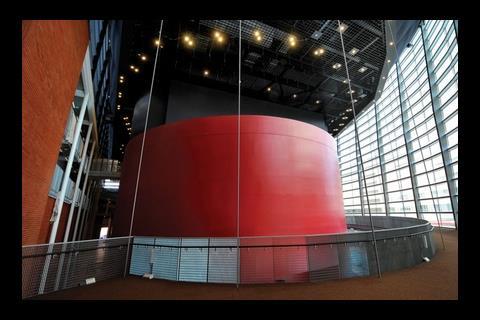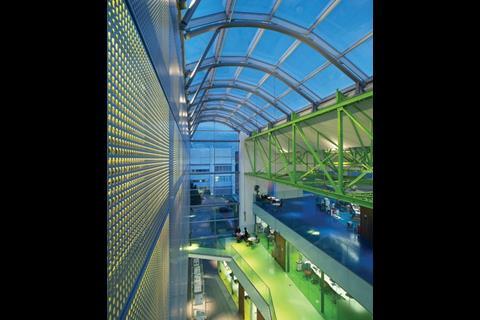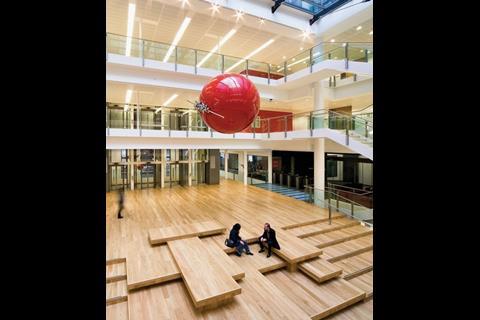With the construction market in reverse and tender prices in freefall, it’s crucial to have the latest building costs. This update has been compiled by Max Wilkes and Simon Rawlinson of Davis Langdon
01 / Cost increases
2008 should be remembered as a year of two halves. Up until July, clients, contractors and suppliers in most sectors were extremely bullish and the main concern was runaway material prices. Since then, demand and sentiment have evaporated, creating huge challenges for clients and contractors alike. Even the growth areas of the public sector face problems concerning the availability of funding and affordability.
With subdued markets and tight funding for the foreseeable future, controlling costs and focusing expenditure on areas that maximise value will be very important for projects that are fortunate enough to go ahead.
02 / Market Conditions Update
2008 has seen the pendulum swing from a situation where clients were required to package their projects carefully to secure contractor interest, to one where declining order books are resulting in dramatically lower tender prices. Under the worst-case scenario, prices could continue to be driven down at the rate seen at the end of 2008: 6 to 8% in a single quarter.
However, there are factors that should help shore up prices, including:
- The current level of material and some labour cost inflation
- The likelihood of consolidated capacity affecting the contractor supply chain, material producers, raw materials and labour
- Currency fluctuations will also have a role. Imports are relatively expensive, and UK material suppliers will be very competitive.
At first quarter 2009, Davis Langdon forecasts that prices will continue to drop at 5-6% in 2009. It is unlikely that construction prices will begin to recover until early 2011.
03 / Sustainability
With the passing into statute of the Climate Change Act in 2008, sustainability initiatives are getting teeth at last. The public sector has a lead role in driving many of these initiatives, and projects in the housing, education and health sectors typically have minimum sustainability benchmarks related to BREEAM.
The following initiatives are likely to have the greatest impact over the next two or three years:
- Revised Part L, due in 2010, will require a further reduction of 25% in carbon emissions from 2006 levels. These reductions are likely to drive cost increases though the wider use of mixed-mode and low-energy systems and renewables
- Enhanced BREEAM standards, introduced during 2008, include mandatory requirements for reduced carbon emissions. The shift from the 2005 to 2008 standards will result in additional expenditure where minimum standards have been set by the funding body
- Revisions to the RICS Red Book, which will encourage the consistent valuation of a building’s sustainability performance
- Revisions to the European Performance of �ڶ�����s Directive, coming into force for public buildings in 2010, will lower thresholds on display energy certificates, placing greater emphasis on managing operational energy in use through enhanced controls
- The introduction of the Carbon Reduction Commitment, an early product of the Climate Change Act, which will introduce a carbon trading scheme for larger energy users. Over time, the cost of the carbon credits will rise, providing further incentives for emissions reductions.
04 / All-in estimating costs
The costs set out in this article are all-in estimating rates. The all-in rates exclude the following items:
- Demolitions and site preparation
- Site abnormals
- Furniture, fittings and equipment (except where specifically noted)
- External works and external services
- Contingencies and design reserve
- Professional fees
- VAT
In the current highly competitive market, where there is more likely to be pressure on outturn costs, clients are well advised to increase their contingency funds in response to falling prices.
The range of costs in the tables provides an indication of expenditure levels, which reflect normal design and specification criteria, not an indication of maximum or minimum cost thresholds.
The all-in estimating rates should, except where stated, be applied to the gross internal area (gifa) of a proposed development. Rates are current at first quarter 2009 price levels, based, in most instances, on a south-east location. To adjust for other locations, refer to the table opposite:
A / Hospitals
Cost drivers
- Patient choice and improved quality of service remain at the top of the NHS’ objectives. These targets include greater space requirements, more single bedrooms and improved specifications throughout hospitals
- Recent best practice guidance covering adult in-patient facilities, sanitary spaces and maternity care
- The drive towards better infection control has meant changes to M&E systems and space planning standards
- Mandatory requirements for BREEAM “excellent” rating for new build
- High site-related costs based on constrained urban sites or existing locations.
B / Theatres
Cost drivers
- There is a very limited demand for performing space and projects are for multi-use space related to wider mixed-use or education projects
- The size, form and function of the auditorium is the key budget driver, along with the extent of requirements for technical and support space
- The mix and extent of public areas including catering and retail, together with total extent of circulation and ancillary space
- Production-driven requirements, including acoustic treatments, extent of theatre equipment and requirements for stage lifts or flying needed to support the planned range of productions.
C / Transport and infrastructure
Cost drivers
- Transport and infrastructure developments such as public transport interchanges are a key part of the public realm investment of many regeneration schemes and have a major role in encouraging greater use of public transport
- Planning to optimise the footprint of the interchange relative to passenger and traffic flows
- Integration of third party uses including transport operators and retail
- Balancing the need for landmark design with the use of a limited palette of robust and standardised materials and details
- Materials specification driven by cost in use issues related to maintenance regimes and replacement cycles.
D / Affordable Housing
Cost drivers
- Many schemes are currently developed for a rental market only; this has an effect on lowering the specification standards involved including reduced kitchen and bathroom specification, lighting and floor finishes
- Some clients are mandating the achievement of Code for Sustainable Homes level four at a premium cost of 4 to 5% over level three
- Public funded housing will have to attain Lifetime Homes standards by 2011
- Funding requirements to meet �ڶ����� for Life criteria aimed at improving the design and environment of housing schemes.
E / Mixed-use masterplanning
Cost drivers
- Place-making – creating public realms that are in use all day that are functional, contain a wide range of high quality durable materials with low maintenance
- Flexibility to support different building types, meet future demand, and building technology, provision for new infrastructure, which can all increase costs
- Phasing/forward funding strategy: section 106 commitments may constitute significant development milestones and it is imperative to establish packages of work that fulfil the requirements of planning and enable the development to operate adequately while minimising forward funding of infrastructure items and fulfilling commercial viability criteria
F / Schools
Cost drivers
- The role of new school building programmes in delivering transformational education has resulted in high aspirations for design, build quality and functionality
- Total floor area requirements which balance teaching and non-teaching space to support the education brief. Providing multi-functional flexible space to future-proof against evolving teaching and learning styles
- Integration of furniture, fixtures and equipment (FFE) and ICT solutions with the building design
- Pupil comfort and low-energy strategies relating to building fabric, daylighting, ventilation and renewables
- Space planning and quality implications of shared community uses.
G / Further education colleges
Cost drivers
- High expectations with regard to quality of space, environmental conditions and minimum sustainability standards set by clients and funding bodies
- Influence of the college curriculum on technical requirements for teaching and training spaces
- Funding body requirements for multi-functional atrium spaces
- Programme constraints related to the redvelopment or disposal of existing sites including demolitions, phasing, decant and temporary accommodation
- Space planning and quality implications of shared community uses.
H / Museums and art galleries
Cost drivers
- Museums and galleries are often associated with complex, iconic designs which are inherently high cost
- The purpose of the exhibition space, the nature of the collection, along with the environmental control standards required by the artefacts and the control strategies adopted to meet them
- The standards and control strategy of the environment control required
- Security installations, balancing capital expenditure, monitoring, alarm systems and operational costs of wardens
- Extent of investment in exhibition fit-out and interactive exhibits.
I / Universities
Cost drivers
- Faculty aspirations. The quality of the design and construction of university buildings is important as a differentiator to attract academic staff, research funding and students
- Working methods, such as the development of research facilities for collaborative, multi-disciplinary teams
- Extensive use of ICT-based teaching and research methods requiring substantial investment in data infrastructure
- Specific technical requirements of science and engineering faculties
- Balancing stakeholder requirements of faculties, estates and finance, which determine user requirements, energy and maintenance strategies and capital budgets.
J / Car Parks
Cost drivers
- Space allowances. There is a pay-off between parking space size, ease of parking and user convenience. The trend continues towards the specification of generous space allowances and increased headroom to accommodate larger cars and to provide easier access and faster parking
- Specification of high-quality facades to multi-storey car parks built in town-centre locations
- Extensive security measures including CCTV systems and call points, together with user information systems such as space finders
- Specification requirements of car park operators.
Postscript
This cost update was compiled by Max Wilkes and Simon Rawlinson, with input from Davis Langdon’s sector experts. Part two, on the private sector, will appear on 6 March




























No comments yet