It’s a critical time for BSF. With the programme’s first schools just open and large-scale building starting, local authorities will begin to find out if the effort has been worthwhile. Simon Rawlinson and David Long of Davis Langdon review the issues of design and delivery
1. Introduction
�ڶ����� Schools for the Future (BSF), launched in 2004 as a long-term strategic investment programme, has evolved into a 15-year, £45bn project to replace or upgrade all of England’s 3,500 secondary schools. BSF cannot come too soon for England, with six out of seven schools being more than 25 years old, approaching the end of their physical life, and increasingly unsuitable for delivering modern education.
BSF has consequently become the major driver behind “transformational learning”, aimed at increasing pupil engagement and improving the quality of education. The building programme has bought great opportunities and challenges to education clients as they seek to deliver space that responds to a 21st-century vision of pupil-centred, flexible education.
The local education authorities (LEAs) involved in the first waves of BSF schools have faced some of the greatest challenges in terms of pupil attainment and their own management resources, so it is not surprising that BSF has been slow to get started. However, 15 programmes covering 150 schools have now reached financial close – an investment of £2.5bn.
About 72 LEAs are engaged in BSF and an annual spend of £2bn should be achieved by 2009, delivering 200 new schools a year thereafter. Potential changes to the initiative, which are under consultation, could result in early investment being offered to the 76 LEAs that have not yet been invited onto the programme.
The changes being proposed will enable LEAs with strong plans in place for four or five schools to bid for support – potentially securing funding in advance of their original position. This reform will help to stop LEAs in earlier waves with plans that are not sufficiently developed blocking others. Critics have suggested that although the proposals will accelerate the programme for many LEAs, the smaller scale of development required to trigger investment could result in some schools missing out altogether.
Irrespective of proposed reforms, BSF will mean a huge investment in high-quality buildings and will be an agent of change and educational excellence. However, feedback cycles on the scheme are very long, with reliable impact data measured by exam grades taking 10 years or more to obtain.
A series of research projects aimed at identifying the links between design quality and educational achievement have provided some evidence of a positive relationship. Areas of greatest contribution by buildings tend to be related to new accommodation to support the curriculum, such as science laboratories, or a wider range of facilities for community usage rather than the harder-to-measure aspects of quality of environment.
Evidence of improved educational achievement at city academies has also provided assurance that the investment will generate positive educational outcomes.
A key finding of most research into the results of recent school investment is the need for extensive consultation to get the educational model and design right. Early academies and BSF schools enjoyed generous design programmes and there is concern that the time available to develop appropriate solutions as part of the competitive-dialogue procurement route may not be sufficient. Stakeholder engagement is particularly challenging as its role is not simply to buy-in to the proposed design solution, but also secure wider community engagement, raising expectations and aspirations regarding the quality of education that can be delivered in the locality.
2. Overview of the �ڶ����� Schools for the Future programme
UK education bodies face significant challenges related to raising levels of attainment and attendance and narrowing the range of achievement between the most and least able students. Delivery also has to deal with two hugely challenging legacies – the neglect of the fabric of schools, and the stagnation of the education process, which has changed little since the fifties.
The major changes introduced by the BSF programme include:
• A focus on the overall educational needs of areas rather than individual schools
• A requirement for an educational development strategy to accompany investment
• Provision of budgets that, although not generous, are sufficient to make a difference to an area’s schools provision through a combination of new build and refurbishment
• Establishment of cost and quality benchmarks for a programme of schools based on exemplar designs, developed as part of a selection process
• The development of long-term service delivery relationships for the provision of facilities management, ICT provision and so on across a range of projects.
Other school investment schemes, such as the academies programme or the New Deal for Schools, have generally been focused on individual projects, so have lacked the overall vision for BSF promises to deliver.
BSF also sets out to address a wider social agenda, dealing with issues such as:
• Inclusion – incorporating easy access to facilities, provisions for special educational needs into mainstream education and the sharing of specialist resources such as performing arts or sports facilities between schools
• Community use – including the co-location of shared facilities such as libraries on school campuses, together with a design and layout that enable it to operate over extended hours
• Lifelong learning – ranging from the support of adult education programmes to the provision of joined-up schooling from preschool through to sixth form on a single campus.
Under the proposed changes undergoing consultation, schemes will be prioritised if they feature the expansion of community resources, provide facilities for younger people, or form part of a major regeneration programme. Collectively, these priorities tend to encourage a trend towards large, new-build development.
Although the challenges extend beyond the building fabric, there is plenty of anecdotal evidence that older school buildings constrain teaching and learning. BSF aims to rebuild 50% of schools, with the remainder undergoing refurbishment.
Attention on BSF has so far been on the new-build programme, but much of the challenge will be concerned with the transformation of educational delivery within older buildings. This is an area where more support is needed for clients and designers so they can make best use of the opportunities presented by refurbishment.
Another big difference between BSF and previous programmes is the nature of private sector involvement. The local education authority, PPP body Partnerships for Schools and a private sector provider establish a joint venture to develop, run and maintain a portfolio of schools by means of a local education partnership (LEP). Individual agreements to deliver schools may be based on a PFI or design-and-build arrangement, depending on the specific needs.
An aspect of BSF that has grabbed many headlines has been the competitive nature of the design process in the early stages of LEP selection. In accordance with EU legislation, consortiums seeking to form the joint venture LEP are selected through a competitive dialogue that involves aspects of design, capital and running costs, together with interpreting the client’s vision.
The early development stages, from identification of the client’s strategy to completion of design work in advance of procurement, typically takes a year. However, designers employed by delivery teams have to work within a tight timeframe of three months to complete their design as part of the initial phase of procurement to secure preferred bidder status.
Getting the benchmark schemes right and selecting the right delivery team will be critical, as the initial client and user briefings, establishment of design solutions and agreement of quality levels will greatly influence the schools delivered.
Many of these schemes are based on exemplar solutions developed as part of either Schools for the Future or the recent academy building programme. Although some of these exemplars have been well received, design review bodies such as Cabe have been highly critical of many recently completed and proposed school designs, raising concerns that overall design and performance expectations have not been set high enough.
Cabe’s high-profile promotion of the role of project enablers and design review is evidence of the importance of the design agenda to the success of the capital investment programme, which needs to be backed up by an appropriate weighting for design in the overall assessment of BSF bids.
3. Affordability issues
The main innovations of BSF relate to the scale of planned investment and the joined-up nature of the capital programme rather than to the absolute level of spending on individual projects. Other than IT investment, allocations are not significantly different from previous schools programmes, and do not match the levels seen on some academies.
The gap between the aspiration of some clients and the central funding available from BSF will in some cases be bridged by the client itself, resourced by the disposal of assets or diversion of capital spending from other programmes. Other clients have chosen to work within the BSF capital allocation, perhaps accepting compromises in the delivery of their vision. The variation in the degree to which additional funding is made available will inevitably influence the aspirations and outcomes of programmes.
Other issues of affordability concern the sustainability aspects of school design. All BSF schools have been mandated to achieve the BREEAM “very good” standard and have been granted the equivalent of an additional budget of £50/m2 gifa to fund this – which equates to a hefty £500,000 for a 1,250-pupil school.
Schools are responsible for about 15% of carbon emissions from public sector buildings, so the BSF programme provides an opportunity for government to further the public sector’s contribution to sustainability, and environmental standards will no doubt be raised over time.
However, the sustainability agenda must be viewed in the context of the importance of environmental management in supporting the educational effectiveness of schools, which can require some expensive compromises.
Other aspects of additional spending driven by the sustainability agenda include specific requirements by local authorities to mandate higher BREEAM ratings, together with requirements for minimum onsite renewable energy contributions in line with the Merton rule.
4. How building design can help deliver transformational learning
One of the most important aspects of the BSF programme is its objective of delivering “transformational learning”, addressing the mismatch between long-standing teaching practice and the expectations of 21st-century pupils. The nature of the transformation is subject to extensive debate. Its key features, as described by commentators, include:
• Development of educational programmes suitable for a wide range of abilities, helping to increase the take-up of 16-19 education
• Personalised learning to equip students for productive roles in a knowledge economy
• Delivery of personalised and project-based learning in a variety of settings – such as conventional classroom teaching, lectures and small group working – as LEAs adopt different approaches to educational delivery
• Responding to the opportunities and challenges presented by ICT – for instance, multiple sources of knowledge, collaborative working and access to web forums
• Delivery of learning programmes in multiple locations including schools, further-education colleges and workplaces
• Developing teaching methods that relate to the working methods of pupils, who are strongly influenced by multi-channel media, gaming and social networks.
These requirements present significant challenges for designers and constructors of new schools, as the traditional unit of school design, the classroom, is decreasing in suitability. Other spaces required to support evolving teaching methods include group-working areas, dispersed ICT facilities and larger communal spaces. These all need to be arranged in ways that enable teacher-pupil contact and control to be maintained, while providing access to a wider range of facilities and learning settings.
In order for floor area targets to be met, circulation space has to be used more creatively to provide workspace, and this is resulting in some innovative approaches to space planning and organisation. Varied spaces create new design and construction challenges with respect to circulation and access, ventilation and acoustic control.
ICT is a major element of the BSF programme, with a target investment of £1,675 per pupil on equipment and infrastructure. There is huge expectation that this investment will deliver a step change – particularly with the rapid development of Web 2.0-based technologies. Provision of a high-grade teaching infrastructure using technology such as whiteboards and wireless networks dominates the agenda, with the attendant need for designers to consider environmental issues such as glare, cooling loads, acoustic control and workstation ergonomics. The full impact of ICT will only emerge over time, as methods of teaching delivery adapt to the potential of new software. ICT provider agreements typically allow for hardware and software refreshment at intervals of five to six years to facilitate this evolution.
5. Key design issues for clients and providers
Designing schools is a challenge – partly because of the limited skills base available to consultants following years of slim pickings in the sector, but mostly because of the big changes in thinking about how teaching should be delivered and schools organised. As with all public sector initiatives, there is the challenge of balancing design quality with affordability, which with BSF has an added dimension related to meeting the client’s aspirations for step change in educational delivery.
Besides addressing positive aspects of learning, school design also has to consider the elimination of demotivating aspects of pupils’ experience of education, such as poor personal security, catering, toilets and so on.
Recent reviews of school design, by bodies such as Cabe, have in some cases been critical of recent projects. Cabe’s 2006 design review assessed 50% of new schools in the sample as having mediocre or poor design, concluding in particular that transformational and inspirational aspects of design – build quality and sense of place, for example – were dealt with less successfully than aspects of school function such as space allocation.
Particular weaknesses were identified in areas of design, including:
• Strategic space planning, including the progression from primary to secondary spaces
• Accessibility of large ancillary spaces such as halls
• Arrangements of clusters of classrooms and social space.
One of the conclusions of the assessment is that aspects of design that have clear, regulated targets are managed more effectively than more ambiguous aspects of performance such as clarity of circulation or legibility of entrances.
Cabe identified particular areas where improvements should be prioritised, including:
• Support to transformational learning – room sizing and orientation, together with provision of workspace settings for IT
• Sustainability, including easy-to-use controls and greater use of natural lighting and ventilation
• Higher build quality, including the use of durable and easily maintained systems and materials.
For BSF delivery teams, Cabe’s assessment has particularly important implications for maintaining a focus on the quality of the learning environment and maximising its potential for transformational impact. These issues underline the importance of the design assessment weighting as part of a BSF bid evaluation.
Cabe’s design assessment has also come up with useful pointers on the factors that contribute to successful school design – which will help clients, end users and designers to prioritise their efforts and resources. These generic areas of focus, identified by designers and users, point to the wide range of opportunity to make a difference to both pupil and teacher experience:
• Sense of place – schools that are welcoming and inspirational, but not so large that their scale intimidates pupils
• Ease of movement – wide corridors with good sightlines, and layouts that promote the optimum use of social and circulation space, avoiding congestion, and that facilitate staff supervision, eliminating blind spots
• Functional spaces – a combination of the number, size and variety of teaching and ancillary spaces, with functionality such as adequate storage and access to ICT also being important in providing optimum support to changing methods of teaching
• Balance of spaces – a mix of teaching and social space, inside and outside the main building, so that pupils have an enjoyable experience at school that is not constrained by the building or facilities: adequate dining and external play areas are good examples of where compromises are often made to the detriment of the success of the school
• Flexibility – facilities and spaces that are big enough to be used for more than one purpose, together with the fittings and equipment necessary to support a mixed-use approach
• Comfort – quality of finishes and detailing, provision for storage and use of colour
• Sustainability – robust and long-life construction, with low-energy operation featuring simple environmental controls.
In addition to this long list, designers must also consider accessibility and security, flexibility (such as the ability to adapt or extend buildings) and the implications of designing for wider community use.
In delivering a well-balanced response to these requirements, designers and contractors must work at two distinct and often contradictory scales – first getting a primary organisation plan right to deliver the required accommodation and knit the school together, then working in great detail to solve highly complex and multi-dimensional challenges such as room acoustics and the design and location of toilets.
In order to assist with issues of detail, standard design solutions for common components such as partitions, floor finishes and WC design have been produced, enabling design teams to focus on the site-specific and organisational aspects unique to each school project.
Issues of environmental design can be complicated and contradictory, particularly as designers seek to provide a range of work settings while addressing issues of sustainability and comfort levels. Problem areas typically include:
• Acoustic quality – teaching relies on successful communication, which has become harder as more group-working methods and ICT-based working is adopted. Getting the acoustics right in larger assembly spaces, often specified with durable finishes, is one challenge. Another is the achievement of exacting acoustics standards in teaching spaces requiring extensive acoustic isolation, which can in turn limit the extent to which natural ventilation techniques can be adopted
• Daylighting – lighting is a major energy user in schools, so maximising the use of daylighting is an important sustainability strategy. Greater use of IT increases the need for controlling glare, requiring alternative design options ranging from highly glazed facades with solar shading to greater use of high-level lighting through clerestory windows and rooflights.
• Levels of ventilation – carbon-dioxide concentrations are known to have a significant effect on pupil performance, so ventilation strategies aim to deliver enough air changes to maintain acceptable conditions without suffering consequential heat loss or excessive fan loads.
Natural ventilation strategies are preferred, but are more difficult to implement in larger rooms and in teaching spaces that abut primary circulation routes.
6. Cost model
The cost model is based on a generic 1,250-pupil secondary school of 11,000m2 gifa, built to a typical BSF specification. The scheme is based on a typical layout in a greenfield location, so there are no abnormal costs associated with either mechanical ventilation or acoustic requirements. Teaching accommodation is arranged over three storeys, accessed from a multipurpose circulation space. Emphasis is on a spatially efficient layout with most teaching space arranged as classrooms.
Pricing is current in the first quarter of 2008, based on a South-east location. Price levels have been set to match the economies of scale achieved through procuring multiple buildings as part of an extended BSF framework, in terms of volume discounts, greater opportunity for standardisation, and the sharing of some aspects of management resource across projects. Costs exclude site preparation, loose fit-out, external works and services, abnormal project features, professional fees and VAT.
Adjustments to costs should be made for location, project size, and programme and procurement route. Schools in city-centre locations will have substantially higher costs driven by site constraints, building services strategies and so on.
See attached graph.
7. Cost breakdown: secondary school
See attached file.
Downloads
Cost breakdown - secondary schools
Other, Size 0 kbCost model - location factors
Other, Size 0 kb





















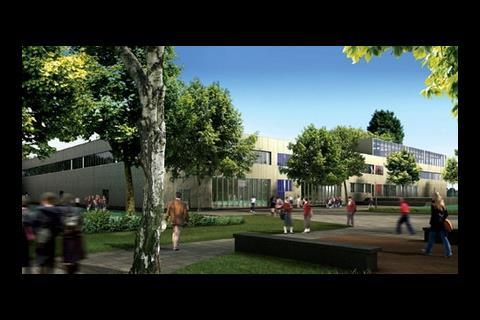
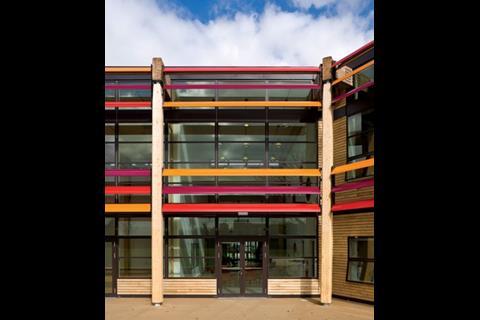
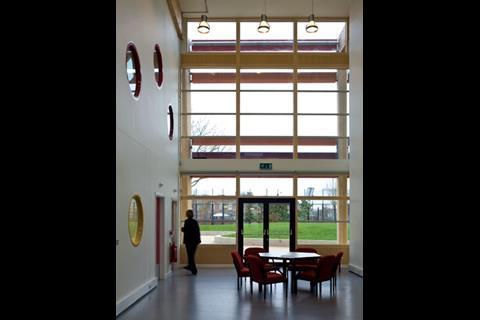
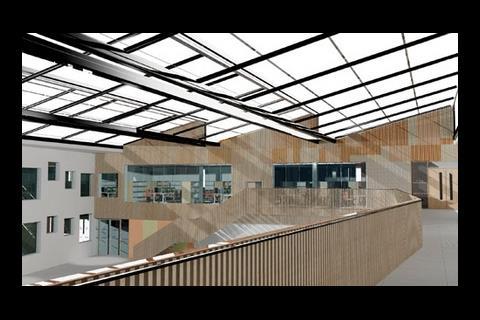
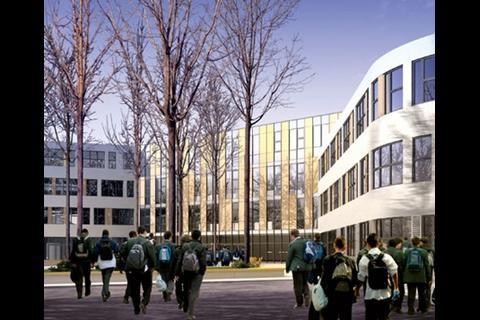
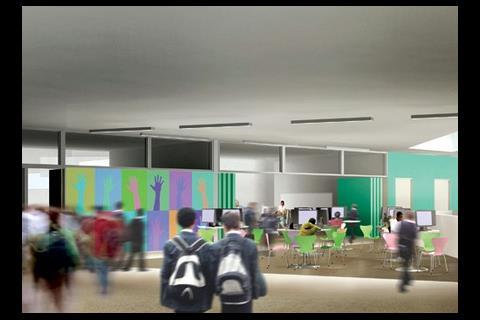



5 Readers' comments