Great Portland Estates has gone the extra mile to make sure 240 Blackfriars Road will appeal to its demanding occupiers - such as, well, �ڶ����� Magazine, for example
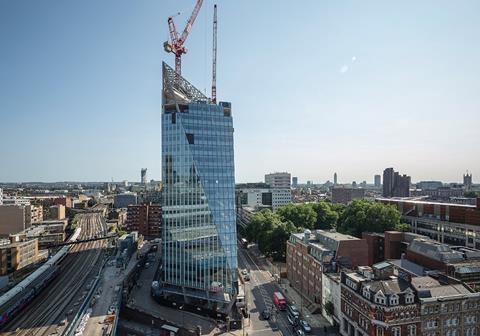
Finding the best way to deliver high-quality projects quickly and effectively is a topic that continues to defeat the industry despite numerous experts proclaiming how it should be done. Latham, Egan, Morrell, Wolstenholme and now Hansford have produced reports which promote collaboration, innovation and sustainability as the answer to best value. In good times some of these ideas appear on the ground but the minute money gets tight the industry reverts to type - cut-price lump sum tenders, squeezed suppliers and back-to-basics projects that steer clear of risky innovation and expensive sustainability features.
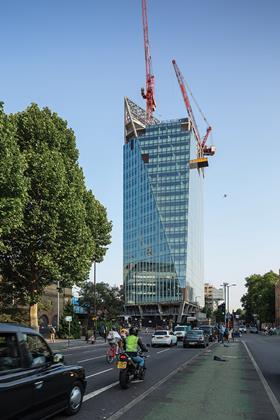
So it is refreshing to see a job buck this trend and prove the approach promoted by this army of experts can work in the middle of a deep recession. The job is 240 Blackfriars Road, a 19-storey office building that will be the new home for UBM, the publishers of �ڶ����� in 2015. It proves developers can deliver decent projects in a downturn without wreaking havoc on the supply chain. Developer Great Portland Estates, which are in a joint venture with BP called Great Ropemaker Partnership, wanted a high-quality building with decent sustainability credentials that would appeal to tenants in a difficult market. How has it got the most out of this site while keeping its supply chain happy?
Naturally GPE wanted to maximise the potential of a difficult, narrow site sandwiched between Blackfriars Road and a railway line. Planning was granted for a 14-storey tower in 2006 but the project was put on hold as the downturn kicked in.
When planning was granted for a 52-storey residential tower over the road, GPE saw it was more likely to get permission for a taller building so it redesigned the scheme by adding five extra storeys. GPE sees Southwark as a good place to develop and hold assets and decided early 2014 was a good time to hit what it hopes will be a resurgent market. It decided to press ahead with the substructure works before securing a prelet. The idea was it could hit the ground running with the main contract if a tenant signed up.
The building needed solid sustainability credentials to appeal to corporate occupiers and was designed to achieve a BREEAM Excellent rating. The original scheme complied with the 2008 version of BREEAM but by the time the scheme had been redesigned, BREEAM had been revised. A BREEAM 2011 Excellent rating was more onerous than the 2008 version, requiring 25% less carbon emissions than 2010 Part L. Meeting the latest standard entailed a significant redesign of the facade and services.
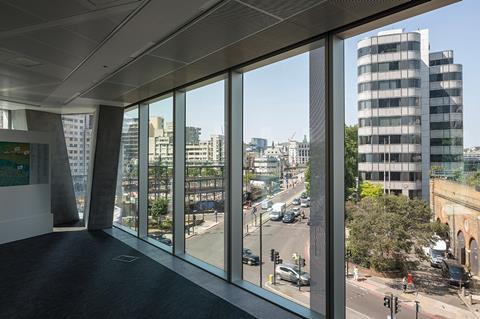
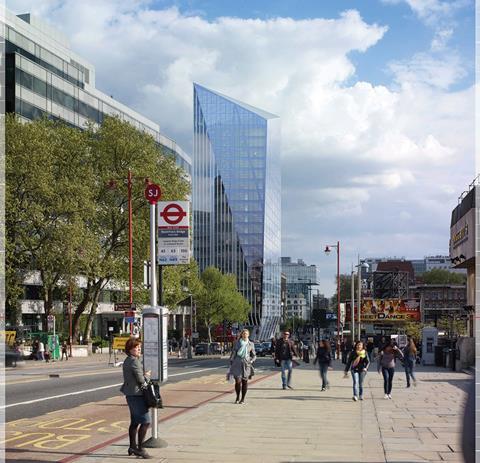
GPE decided that redesigning the scheme to meet BREEAM 2011 was worth doing despite a cost premium of 2% and no evidence of an uplift in rental premium. Why did it bother - as most people were unlikely to take much notice of the differences between a BREEAM 2008 and 2011 rating? GPE’s head of projects, James Pellatt, says relying on occupiers not to notice the difference was too risky. “While there isn’t an investment premium at the moment, we didn’t want to risk losing an occupier because of it,” he says.
M&E engineer Hilson Moran had to cut carbon emissions by 21.5% over the original design. “We looked at reducing energy use as a starting point,” explains Andrew Grint, Hilson Moran’s project director. He says the facade was optimised to allow in as much light as possible while minimising solar gain and balancing the amount of heat that could be released through the facade. More efficient solar control glass was selected which allowed in the same amount of light while cutting solar gain. Fabric airtightness was improved from 5m3/m2 hr@50pa to 3.5m3/m2 hr@50pa.
More efficient chillers were specified and heat recovery on the air-handling units improved to 70%. Instantaneous local electric water heaters were swapped for more efficient centralised gas-fired boilers, and standard fluorescent lighting was ditched in favour of more efficient LEDs.
At the same time, GPE decided to increase the occupational density of the building from one person per 10m2 to one person per 8m2. “We felt there was a trend towards increased density,” explains Pellatt. “This is usually done as a variation which is a headache so we decided to do this from day one as it costs less per desk.”
Accommodating more people meant increasing ventilation rates and chiller capacities, putting further pressure on the BREEAM ratings. Larger air-handling units and ductwork was specified rather than increasing flow rates as this is more energy efficient. Larger chillers were needed too. Grint says these changes made very little difference to overall energy demand. “In terms of the uplift in chilling capacity this is minimal compared to the overall cooling loads of the building,” he says.
Squeezing in larger chillers and ductwork was a challenge as space for the services was already tight. Difficult ground conditions meant it was cheaper to locate the services on the roof. An unusual approach has been adopted to minimise the amount of space taken up by the services while allowing the top of the building to be used as habitable space. The top floor has been split diagonally with the front half used as lettable space. The other half of this floor plus another three levels above this house the services. A glass roof covers the area in front of the services installation to create a dramatic, triple-height top floor space with views of the sky.
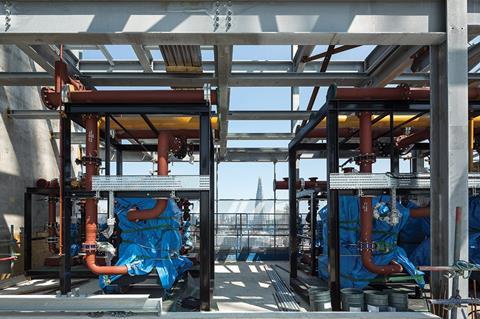
BIM was used to work out how to shoehorn the services into this space. “It’s a compact building services installation that is incredibly efficient,” explains Grint. “BIM gave us the confidence that we could fit the plant in.” The services in this area are at an early stage, but the boilers were installed at the end of June and were craned from ground level up to the top of the building. “We would have never got these in if this hadn’t been modelled and co-ordinated with the steel frame and the suppliers,” explains Mace’s project director Julian Bates. “It’s the most complex plant room I have had the pleasure of building. It needed a lot of focus as we are 100m up in the air,” he says. BIM provided certainty over the riser installation - these were prefabricated and were installed in a mere nine hours.
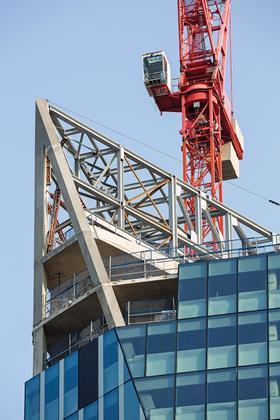
Unusually for a developer, GPE was the driving force behind the use of BIM on this job. “It gives us greater certainty of outcome and a higher-quality job because it eliminates clashes onsite,” explains Pellatt who had to persuade the GPE board to invest in BIM. GPE took BIM one stage further by deciding to take full ownership of the BIM data rather than leaving this to the project team. It employed consultant BIM Technologies to manage the BIM data.
GPE has taken BIM one stage further by asking BIM Technologies to create an “as built” model it can use for facilities management. It also took the unusual step of paying its supply chain for the time spent working with BIM. “If we are paying for it, they are more likely to buy into the process and we get the information at the end for facilities management,” explains Pellatt, adding that ensuring suppliers make a profit helps foster good long-term relationships.
Has the investment in BIM been worthwhile? Pellatt says it reduced the allocation of 5% for builders work associated with the M&E installation to 2.5% - enough to pay for the cost of BIM. Although many clients have reverted to the certainty and competitive advantage of single lump sum tenders, GPE preferred to go down the two-stage route due to the complexity of this building. But GPE wanted to keep the potential extra cost of a two-stage tender in check. “I was keen to use BIM here because if we could co-ordinate the design, it would remove the risk pricing allocation,” explains Pellatt. He adds the risk pricing allocation of £2m was reduced to £0.5m because risks could be much more easily identified with BIM.
Ensuring the building performs as designed is also an important focus for GPE. It has ensured there is plenty of time for services commissioning. “If it is set up well, it will continue to run well,” says Pellatt. “We were promised a programme [by Mace] eight weeks quicker. We refused to accept this as we felt there wasn’t time to commission it properly.” Pellatt adds the building will be seasonally commissioned once complete to ensure it is operating as efficiently as possible. He hopes this process will be simplified with the BIM FM information as this can be used to monitor how the building is performing and feed back into the seasonal commissioning strategy.
This strategy paid off as UBM, which has demanding carbon reduction targets to satisfy, signed a lease in January 2012 for the top nine floors. GPE is confident of filling the rest of the space citing interest from West End occupiers attracted by the lower rents in Southwark and the quality of the building. The project proves it is possible to deliver high-quality, sustainable projects equitably in a downturn.
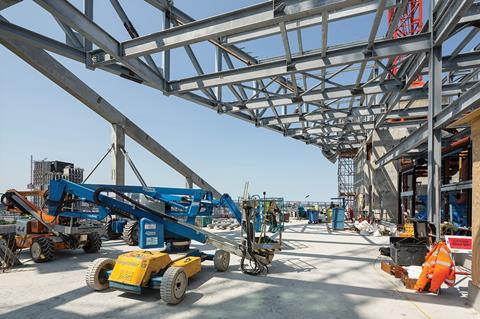
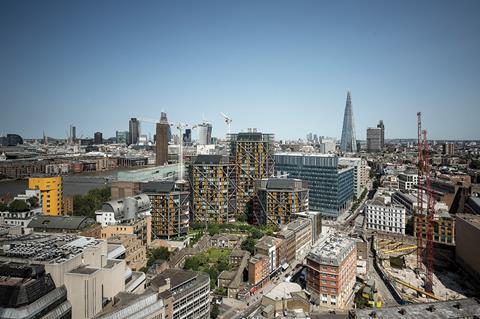
AN UNUSUAL FRAME
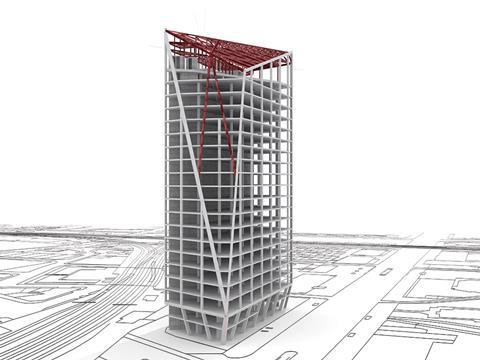
Unusually for a central London multi-storey office, this building has an insitu concrete frame with post-tensioned floor slabs, a form of construction associated with residential towers. “For a very long time speculative offices would be constructed with a steel frame. There’s been a move away from this recently,” says Gerry O’Brien, a director at structural engineer AKT II. Demand from China has pushed up steel prices, making concrete an economic option. O’Brien says the narrow, 10m span of this building suits concrete as the post-tensioned slab thickness can be kept to a slender 275mm.
Contractor Mace also liked concrete as the structural solution. “You can start a concrete frame more quickly as you don’t need the lead in time of steel,” explains Mace’s project director Julian Bates. There has been another advantage of concrete on this job - Mace has lost over 30 days of crane time due to wind since last August. Work would have stopped on a steel framed building but here hoists were used to erect the formwork which meant work could continue.
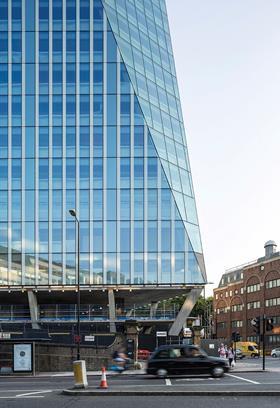
The building features raked columns extending outwards from the base up to the third floor on the north and west elevations. This minimises the building footprint at ground floor level, improving the public realm and adds to the architectural appeal of the project. The building rakes inwards from the north-western corner on the third floor up to the full width of the 19th floor. This puts horizontal stresses on the frame at third floor level.
The third floor slab restrains the horizontal forces and ties these back to the cores. The cores are at the eastern extremity of the building to maximise the amount of clear space on this narrow footprint site. The perimeter of the third floor slab has been pre-compressed to take the loads.
The ground floor raking columns were built first and the slabs constructed afterwards. This meant constructing 9m high columns and restraining these with temporary works until the slabs were cast. “The temporary works and column casings were really a work of art - there were 14 different column profiles so each one needed a specially shaped column box,” explains Bates. The concrete needed a high-quality finish as these were exposed and were cast in one go - the concrete was pumped in from the base of each column to minimise aggregate separation which would have impacted on the quality of the finished concrete.
The offset core presented another challenge: because the dead weight of the building is on one side, this causes the cores to curve inwards. The solution was to preset the cores with a lean away from these loads so the core is pulled vertical as the frame was built. “The reason we chose to preset the core was economics,” explains O’Brien. “If we didn’t preset the core, we would have to oversize these and lose a strip of what would be net floor area.”
The core was slipformed with the preset by concrete specialist Byrne Bros. “Initially there was some uncertainty as the concern with presets is whether they will ever come out according to the predictions,” says Bates. “Fortunately,” says O’Brien, “it worked well and came out remarkably close to where we planned it to be”.
The frame switches to steel at the top of the building. A large steel truss running diagonally across the building defines the services zone - the other side of this is open space. Steel beams run from the truss back to the core zone and are used to support the services. The truss was craned into position in three pieces and bolted together - this marked the end of the frame construction.
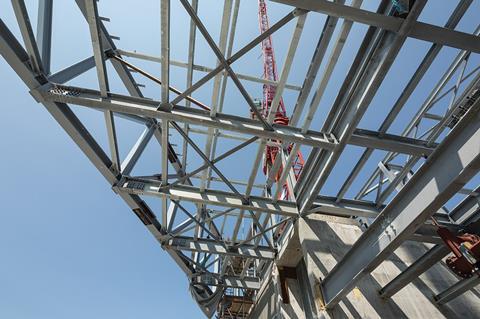
Project Team
client / developer The Great Ropemaker Partnership (JV between GPE and BP Pension Fund)
architect Allford Hall Monaghan and Morris
structural engineer AKT II
M&E engineer Hilson Moran
QS Davis Langdon
PM / CDM-C Jackson Coles
BIM coordinator BIM-Technologies
main contractor Mace






















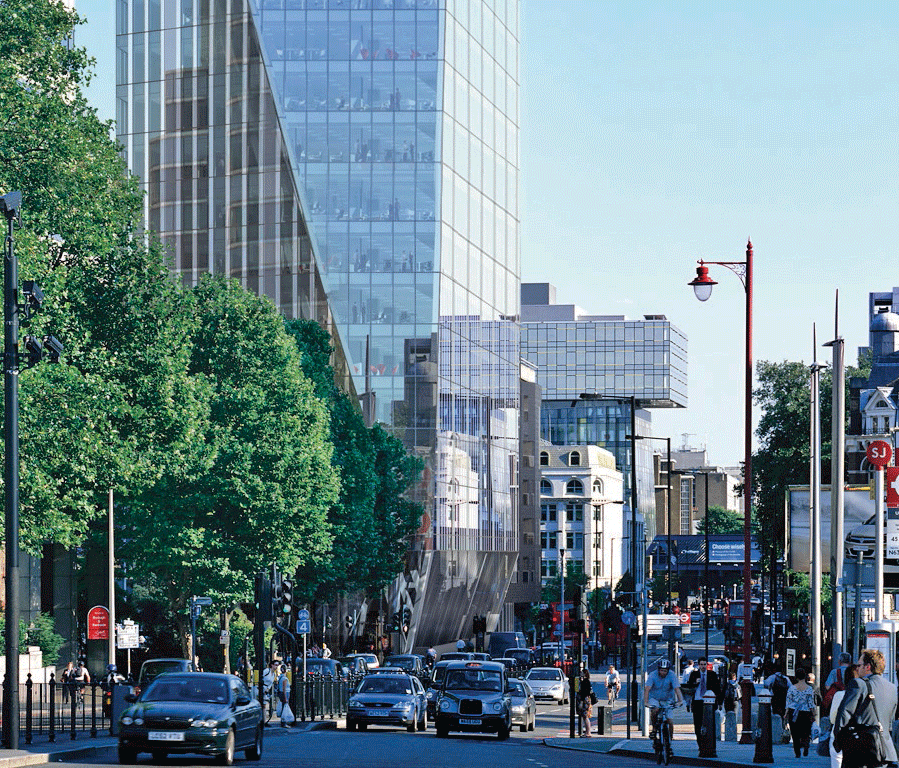




No comments yet