A giant £2.2bn development combining residential and commercial, Nova Victoria was always going to be a star project. But on a space hemmed in by a railway station, a tube station and a super sewer, it needed some special solutions to make it shine
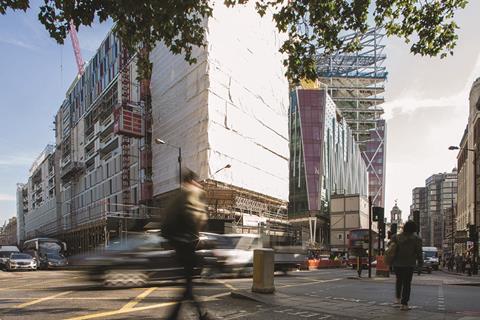
Peeeeeep. A whistle sounds shrill above the cacophony that crowds London’s Victoria as a truck laden with building materials growls slowly forward in the area’s stuttering traffic. Orange-suited marshals spring into action halting pedestrians and clattering open giant gates. Seconds later the truck has disappeared, vanished behind a black site hoarding, the gates are closed and the traffic resumes its faltering crawl.
This well-drilled scenario is enacted scores of times a day as contractor Mace implements carefully planned actions that will keep Phase One of the Nova Victoria project fed with materials. This initial phase of the giant £2.2bn project is the largest and most complex of three construction phases. It includes construction of two angular crystal-like office buildings, the 11-storey Nova North and 15-storey Nova South, along with the 13-storey Nova apartment block and a cavernous, four-level basement.
From the street, teams of workers can be seen slotting sections of the office buildings’ vibrant red-glazed cladding into position on the upper floors of Nova South. Cladding installation is less advanced on Nova North, where the building’s shiny glass wrapping encases only the lower levels of the building’s steel skeleton. By contrast, the almost complete stone-like cladding of the apartment block, west of the two offices, looks restrained, as befits a building situated on one of the approaches to Buckingham Palace.
Challenges
In getting to this stage in Nova Victoria’s construction, Mace has had to overcome some major logistical and construction challenges. Not least of which was dealing with the project’s traffic-bound location - the result of the site being surrounded on all sides by a busy one-way system, making it effectively the hub of a huge traffic roundabout. The whistle-touting marshals’ role is to prevent construction traffic from blocking Victoria’s already congested thoroughfares.
In addition to vehicular traffic, pedestrian traffic too has had to be considered. The site is opposite Victoria station; its over- and underground interchanges are used by one million passengers a week, most of which jostle past the site as they emerge from the station. To add to Mace’s task, the underground station is being upgraded so while knots of travellers are forced to negotiate diversions above ground, below ground 500 workers are tunnelling new access passageways and subterranean ticket halls right next to Mace’s site.
The project also has some very demanding neighbours, including three of London’s most exclusive 5-star hotels and, isolated in the south-east corner of the island-site, the 1910 Victoria Palace theatre. This is the only original building left standing after the 49 buildings previously occupying the site were demolished to make way for the new development. Despite its detachment, the theatre still hosts performances of the musical Billy Elliot in the evenings and, critically from a noise perspective, a matinee every Thursday.
The most onerous of all the challenges, and the one that has had the biggest impact on construction of this project, has been the need to deal with the Western Deep Sewer. This is a giant, 3m-diameter Thames Water storm water sewer that cuts diagonally across the site 30m below the surface but only 11m beneath the development’s 19m deep basement.
Top and bottom
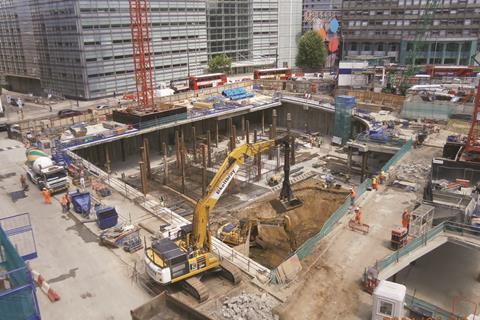
At 20,200m2, the project’s huge basement occupies almost the entire footprint of phase 1 of the development. Mace was aware that if a conventional approach to its construction had been adopted - secant piling its perimeter and then digging out the enclosed soil - the sewer could have been severely damaged. “With the weight of existing buildings already gone from the site, removing the weight of the soil from the sewer could have resulted in it rising upwards in the ground, breaking its back,” explains Tony Palgrave, Mace’s project director.
It was the need to keep a load continuously bearing down on the sewer that led Mace to adopt a top-down construction solution to build the first phase of Nova Victoria.
Top-down construction is a system that enables both the superstructure and sub-basement to be built simultaneously by first building the upper basement floor slab and then using this as a platform for both the sub- and super-structure works.
To construct the slab, the basement’s perimeter walls were established first by construction of a 20m deep secant piled wall. Then, working within this boundary, a series of piles up to 53m deep were bored through the soil that will eventually be excavated to form the development’s 19m deep basement, and into the ground beneath. “We had to use GPS positioning to ensure tolerances were within plus or minus 12mm at the pile base,” says Palgrave.
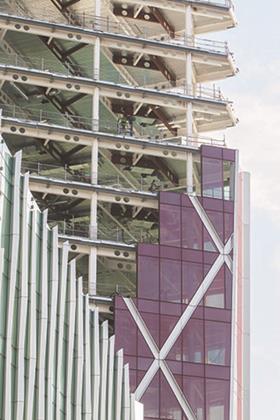
Concrete was then poured into the pile shafts, but only in sufficient quantity to fill the piles to the height of the bottom of the basement. Next a steel stanchion, or “plunge column” as Palgrave terms, it was lowered into the shaft
and embedded in the concrete. A total of 298 plunge columns were constructed, including several that will support the site’s five tower cranes. Finally, with the columns in place the ground was levelled to allow the upper basement’s reinforced concrete floor slab to be constructed on top of the subterranean forest of plunge columns.
With the slab in place, excavation of 140,000m3 of soil from beneath it could commence. In digging out the huge basement Mace had to work around London Underground’s upgrade works to Victoria tube station. In the south-east corner of the site, tunnelling was underway 1,400mm from the basement’s secant piled wall. “At this point, to make sure nothing unexpected happened, Mace relocated its excavators to other areas of the basement until the tunnel boring machine (TBM) had passed,” says Palgrave.
Inclinometers buried within the secant piles gave Mace feedback as to how much the wall was bending during the tunnel drive and basement excavation, with the findings discussed at daily meetings with London Underground’s contractors.
Moving out
The site’s traffic-locked location meant that removing excavated material from the ground floor was a major logistical operation. At its peak 170 vehicles a day were carrying spoil from the site. Keen not to add to the traffic chaos, Mace set up a system whereby trucks were able to drive to site early and park up ahead of the morning rush hour, even though noise restrictions meant loading the trucks could not start until after 8am to avoid waking the site’s neighbours. Mace also staggered the times of vehicles leaving the site. “My last scheme was the Shard [the Renzo Piano-designed 87-storey skyscraper in Southwark, London]; there we had holding bays adjacent to the site which allowed us to get a lot of vehicles on and off site in a short space of time,” explains Palgrave. “Here the site is the holding bay so we have to get vehicles off the road asap,” he adds.
Palgrave says that there are a lot of similarities between this project and the Shard – a fact that is less of a surprise when you consider that Palgrave brought a third of his Shard team with him to this project. “Both projects are a similar size in terms of floor area, it’s just that one was stacked vertically,” he says.
Palgrave has also set up the structure of the teams in a similar fashion, with a dedicated project manager for each of the main project elements. In the case of the Shard there was one project manager for each of the residential, hotel and office elements. At Nova Victoria, Palgrave has four project managers, one responsible for the residential block, one for each of the offices and one for the basement.
In addition, top-down construction was used for both projects.
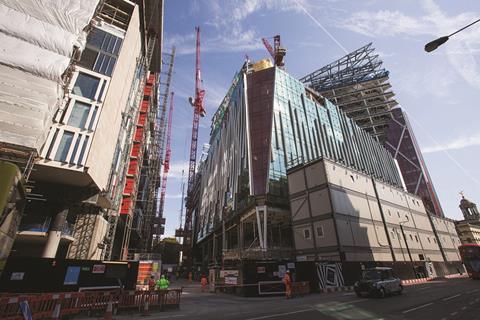
A big advantage of top-down construction was that at the same time as the basement was being excavated Mace was able to start building upwards from the basement slab. This was critical in maintaining the load on the Western Deep Sewer simply because the ever-increasing weight of the growing superstructure helped to compensate for the decreasing loads imposed by the earth being excavated from beneath the slab. This two-pronged approach also helped Mace condense Nova Victoria’s construction programme to just 38 months.
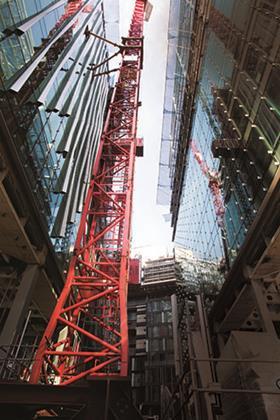
The project’s five slip-formed cores lead the race upwards from the slab. “Essentially we were building the cores on stilts just to get the buildings away,” says Palgrave, referring to the plunge columns. The problem with building on stilts is that without the lateral support of the as-yet unconstructed lower basement slabs and walls, there was a danger the cores could become unstable as they increased in height. To help strengthen the core’s supporting structure Mace encased the core’s steel stilts in concrete and prioritised construction of the core’s reinforced concrete walls in the basement.
The slip-form rigs were chased skywards by the structure. The two office blocks have a steel skeleton formed from cellular beams punctuated with holes to allow the building’s services to pass through them. Steel was selected for the offices to speed construction and because it allowed the use of thinner, 150mm thick, floor slabs. By contrast, the cast in-situ reinforced concrete floors of the residential block were supported on a reinforced concrete frame for their improved acoustic performance.
Prefab
The rapid pace of construction has been helped by Mace’s extensive use of prefabrication. Palgrave says: “The aim is for 80% of the M&E installation to be prefabricated.” It is an aspiration that should be relatively straightforward to meet in the giant basement, where items such as pump sets and even plantrooms can be delivered to site as finished units and stored in the basement ready for call-off.
“Prefabrication was what attracted us to the Mace offer, it transformed parts of the programme from a few months to a few days,” says LandSec’s project director Paul Flexney-Brisco. He estimates prefabrication of services in the basement alone has “probably saved six months on the programme”. Off-site assembly also helped Mace minimise the number of site deliveries and reduce the size of the workforce need on site.
Palgrave says the key to the successful use of prefabrication was Mace’s early involvement in design development. “One of the first things we did was to use the project’s 3D BIM model to look at the logistics of getting big, heavy bits of prefabricated kit into the building,” says Palgrave. “It allowed us to build the structure to suit the use of prefabricated products by engineering the main basement corridors by strengthening them in places to allow plant modules to be manoeuvred along them and into position.”
Further up the office buildings, opportunities for building services prefabrication were limited by the need to thread the services through the holes in the cellular beams on the office floors.
One of the most successful uses of prefabrication, however, has been in the apartment block where a total of 308 bathroom pods have been built off site. These are the finished product, manufactured, tested and snagged in Italy.
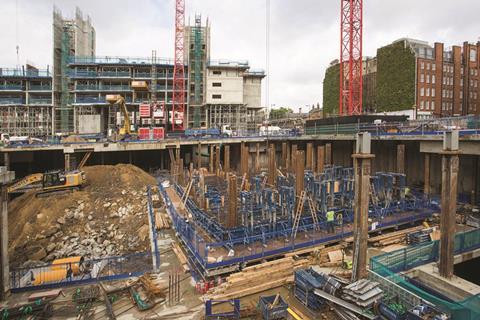
The pods were craned onto the floorplates before installation of the cladding sealed the apartment block from the weather. “There are 170 apartments requiring a total of 308 bathroom pods, which are all now installed and finished; if we’d have done that traditionally it would have meant an extra 600-700 people on site – even if you could have found this many people in the current construction market,” explains Flexney-Briscoe. A bonus forLandSec of having the finished bathrooms is that they can be photographed “so that people can see precisely what it is they are buying”.
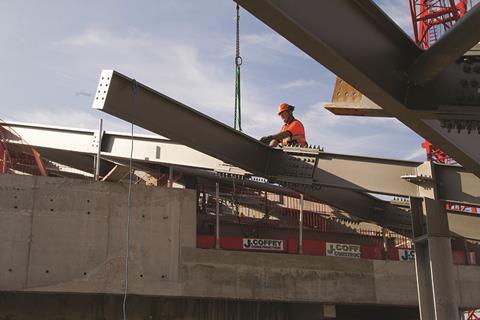
The combination of top-down construction and prefabrication appears to be working. It has taken Mace just 18 months in a 38-month programme to get to stage where final fit-out is under way in both the lower floors of the apartment blocks and in the offices, where Cat A fit-out has just commenced with installation of fan coil units. This is despite the collapse of one of the scheme’s major subcontractors, PC Harrington Contractors, into administration during the process (see box, right).
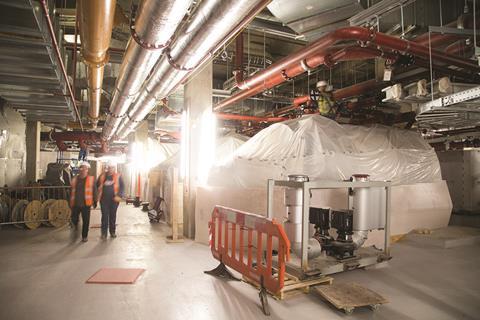
The race is now on for Palgrave to meet all eight of phase one of Nova Victoria’s principle handovers, the first of which is the ground and first floors of blocks, which will house retail and restaurants. It would appear that the marshals are going to be kept busy for some time yet.
Project team
Client Land Securities
Architects Flanagan Lawrence (resi), PLP Architecture (commercial office), Benson + Forsyth (commercial office)
Structural engineer Robert Bird Group
Cost consultants EC Harris and Gardiner & Theobald
�ڶ����� services consultants Aecom and Hilson Moran Partnership
Contractor Mace
Key subcontractors
PC Harrington Contractors (concrete and bulk excavation - commercial and resi)
J Coffey (superstructure concrete)
Severfield (structural steelwork - commercial and resi)
Yuanda (commercial cladding)
Keltbray (demolition)
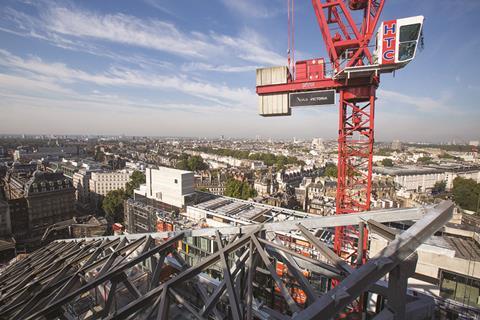
Going under
Concrete specialist PC Harrington Contractors was contracted by Mace to build Nova Victoria’s sub and superstructure. Keltbray was engaged to demolish the existing buildings on the site and was subcontracted to PC Harrington Contractors to excavate the basements as part of the top-down construction process. PC Harrington Contractors went into administration in April this year before the superstructure was completed so Mace brought in J Coffey to finish the job.
In August, �ڶ����� reported that Mace and Keltbray were making claims totalling £29.5m against PC Harrington Contractors relating to works at Nova Victoria. A spokesperson from Keltbray told �ڶ����� its claim was “in the region of £1.5m”.
According to Mace there were a number of difficulties during the groundworks as a result of obstructions and existing foundations, although these weren’t considered out of the ordinary considering the size and complexity of the scheme. Mace added that the impact of these issues were resolved by working with developer Land Securities, the consultant teams and supply chain and that this allowed it to meet the completion dates agreed with Land Securities.
There is no suggestion that these issues are related to the claims being brought by Keltbray and Mace against PC Harrington Contractors.

Hear Mace executive chairman Stephen Pycroft speak at this year’s �ڶ����� Live event on 26 November.
For more information and to book tickets go to:



























No comments yet