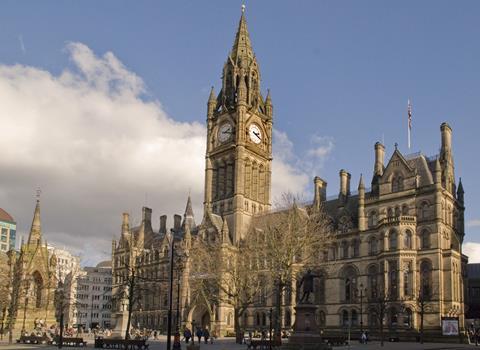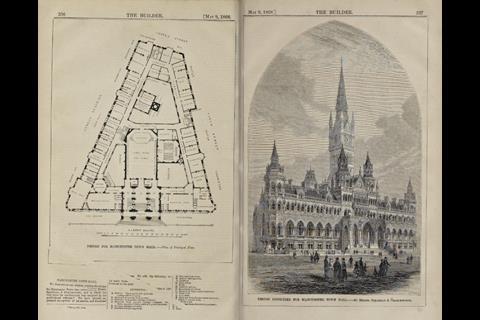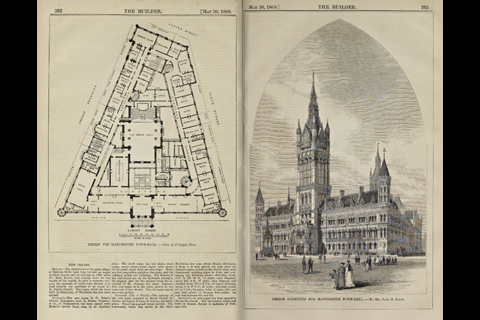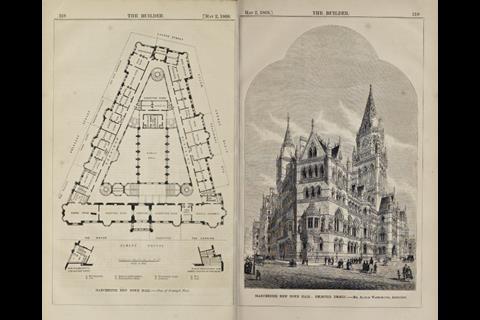Excitement builds as Manchester prepares to announce the winner of the competition to design its new council headquarters

This week’s archive piece is the introduction to an extremely lengthy summary of the runners and riders in the competition to design the new Manchester Town Hall. The whole piece is about 10,000 words, too long for any reasonably minded modern trade publication to publish. But this excerpt gives an impression of the exceptional quality of the submitted proposals. It was printed in 1868, six months before construction of the now grade I-listed building, which is being given a £325m makeover by Lendlease, started.
As the writer of the piece says, the “remarkable” competition had attracted some of Britain’s best architectural talent: “The general average of excellence is so high that the race appears to have resulted in a nearly dead heat amongst the first two or three competitors.” It continues: “On St. Valentine’s Day the drawings arrived, and we venture to say no enamoured swain or blushing maid received on that eventful morning a more valuable offering than did the worthy mayor of Manchester.”
The competition was eventually won - spoiler alert - by Alfred Waterhouse, now recognised as one of the greatest British architects of the 19th century. Waterhouse, who also designed London’s Natural History Museum, was born in Liverpool and had practiced in Manchester for 11 years before moving to London in 1865. His submission for the town hall had actually been considered inferior to three other proposals, but was eventually chosen for its overall layout and use of light. Below are engravings printed in The Builder of two alternative proposals that did not make the cut.
News item in The Builder, 11 April 1868
The Designs for Manchester Town Hall
In our last issue we quoted from the letter of Mr. Heron, the Town Clerk of Manchester, requesting further information on certain points from the referees as to the relative merits of the four principal designs in these respects, and the letter from the referees accompanying their second or detailed report sent by them in reply. We will now approach the designs at present on view in the large room of the Town-hall, Manchester.
This remarkable competition has arrived at what, we presume, may be considered its last phase. On Monday, March 30th, the second report of the referees, which placed Mr. Waterhouse first in the order of merit, was brought up by the sub-committee, and the City Council confirmed the decision by formally accepting Mr. Waterhouse’s design, and resolving that the exhibition of the designs should be opened to the public on Thursday, April 2nd, for fourteen days.
The citizens of Manchester can now judge for themselves as to whether or no the City Council have made the best use of the authority confided to them; and architects have an opportunity of criticizing the award of the judges, the efforts of the several architects, and the strength of their claims to represent the profession in such an important contest.
The beneficial effect of such an exhibition on the public mind must be considerable: it affords to the greater portion of the community the only opportunity within their reach of judging of the dignity of architecture as a profession, and the claims of its professors to the title of artists. To the competitor, occasion is afforded of showing to the world what is really in him, and of breaking a lance with his professional brethren in the arena of architecture, thereby raising or lowering his position amongst them. To the student of architecture a lesson is provided, set forth in its most attractive form, and, if not properly studied, the lost opportunity will be required at his hands.
The City Council have shown every desire to free themselves entirely from the trammels of favouritism and “jobbery” too frequently connected with transactions of this nature. In the first place, by asking for the smallest number of drawings capable of illustrating the intentions of the competitor; secondly, by the liberal remuneration offered to those who might engage in the second competition; and, thirdly, by calling in the aid of professional arbitrators to enable them to arrive at a sound decision.
This liberal and straightforward conduct on the part of the Corporation met with a ready response from the profession. Men of the highest standing from all parts of the kingdom applied for “instructions,” to the number, we believe, of 500. Of these about one-quarter submitted designs, amongst whom we noticed the names of men “conspicuous by their absence” in many similar contests; owing, doubtless, to the prevailing distrust amongst architects towards that standing anomaly, a “building committee’ that unapproachable creature, that irresponsible party, possessing neither a soul to be saved, nor a person to be kicked.
The presence of these architects may surely be taken as a compliment to the council - a vote of confidence, in fact; and we have every reason to believe that the result of this contest will show that the confidence of the architects in the good faith of the Corporation has not been misplaced. The costly and substantial manner in which the council propose to carry out the work is eminently characteristic of the native vigour for which Manchester men are celebrated, and which we are pleased to find is not limited to matters of commerce alone, but also displays itself in public buildings. The result of this competition must be highly gratifying to the citizens, proving, as it does, that one of their number is able to cope successfully with the best men of the profession.
The writer has seen all the drawings, and can confidently say, that either for architectural excellence, skill in planning, or artistic and delineative execution displayed in the drawings, no finer collection (not excepting even that for the London “Law Courts”) has ever resulted from one single competition.
The general average of excellence is so high that the race appears to have resulted in a nearly dead heat amongst the first two or three competitors. The “Instructions to Architects” are so voluminous and explicit that none who have not either worked on the plans, or made themselves thoroughly acquainted with the requirements by patient study, can adequately appreciate the difficulties with which the competitors had to contend. These instructions are the result of four or five years’ consideration of the individual requirements of each department of the Corporation, and many plans have been prepared by the city surveyor, Mr. Lynde, from which the dimensions of rooms and other important particulars have been derived. The experience also gained from the first competition decided the council to alter and considerably augment their list of requirements.
For the benefit of those amongst our readers who may not remember the particulars of the different stages through which this competition has passed, the following resumé may prove of use in assisting them to understand thoroughly the present state of affairs.
In March, 1867, architects were invited by the corporation of Manchester to submit designs for a “Proposed New Town-hall.” A guarantee was given to those who might compete that “not fewer than six or more than twelve” of their number would be invited to engage in a second contest, to be conducted on a much larger scale than that laid down for the first trial. In this final struggle the prize would be the erection of the building, with the usual professional remuneration; and each of the unsuccessful architects was to receive 300l as payment for his labour, provided that the required number of drawings had been submitted. The council also promised to call in professional assistance to enable them to arrive at a fair decision. The drawings asked for were plans of ground and first floor and elevations of Albert-square, Princess-street, and Cooper-street fronts, it being understood that the elevation towards Lloyd-street should be little inferior in finish to the other three.
The drawings composing a single design occupied a vertical compartment on the walls of the exhibition-room; and, to secure the different panels being filled in a uniform manner, a clause was inserted in the conditions requiring each pair of plans to be accompanied by a separate set of elevations. The dimensions of the mounts and scale of the drawings were also prescribed, in order to secure further regularity.
In reply to this liberal offer 123 architects in August last sent in 137 designs, some com- petitors having furnished three distinct sets of plans.
A sub-committee was appointed by the town council for the purpose of examining and reporting upon this large number of drawings. The result of their deliberations, aided by the Conductor of this journal, who was called in by them for that purpose, was the selection of a certain number of designs, found to be by the following gentlemen: Mr. Salomons, of Manchester, two sets of plans; Messrs. Speakman & Charlesworth, Manchester, two sets also; Mr. Thomas Worthington, Manchester; Mr. Alfred Waterhouse, Manchester and London; Mr. John O. Scott, London; Mr. T. H. Wyatt, London; Mr. Cuthbert Brodrick, of London and Leeds; and Mr. W. Lee, of London; the honours being thus equally divided amongst local and London architects.
An exhibition took place which lasted fourteen days; but the successful designs, the authors of which were again to compete with each other, were, of course, not shown.
Shortly after the election of the eight architects a fresh set of instructions, supplementing and considerably altering those first prepared, were issued, and February 14th, 1868, named as the last day for receiving the second set of designs. On St. Valentine’s Day the drawings arrived, and we venture to say no enamoured swain or blushing maid received on that eventful morning a more valuable offering than did the worthy mayor of Manchester.
Upon their reception the town-council held several meetings for the purpose of deciding on the best mode of dealing most fairly by their authors. It was finally arranged that Professor Donaldson and Mr. Street should be invited to visit the collection and report on the respective merits of the different designs.






























No comments yet