The Surbana Jurong Group explores operating a global architecture business, the biggest challenges facing the sector and the impact of net zero
"The rise of the pandemic has forced all of us in the sector to question and re-examine what we know about existing architectural typologies and planning norms," says Yeo Siew Haip.
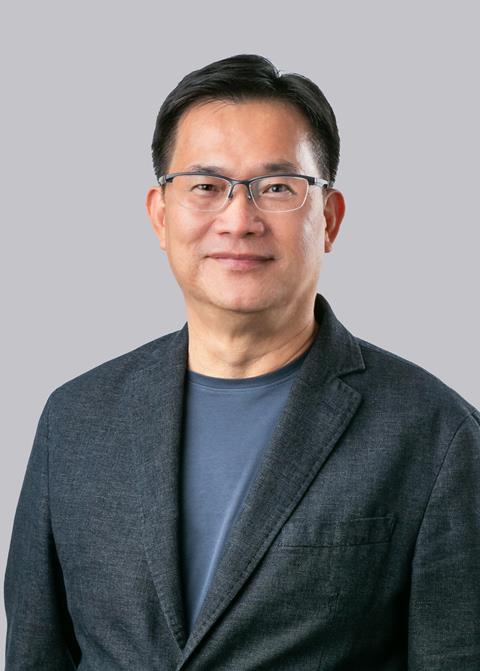
Yeo is the chief executive of SJ Global Architecture (ASEAN and North Asia), Surbana Jurong Group and SAA Architects, and as such perfectly poised to discuss the current state of the global architecture sector.
He adds: "As architects, it becomes imperative that we deal with the complexities in these fast-changing conditions by focusing on how design can serve people meaningfully, beyond mere aesthetic or stylistic notions."
He spoke to �ڶ����� Design alongside Patrick Fejér, chief executive of B+H, a member of Surbana Jurong Group, to discuss the challenges facing the industry, the pandemic's impact from both a business and design perspective as well as the drive to net zero.
In this Q&A discussion, the pair explain how their business is tackling the issues that have arisen due to the pandemic, what can be done to encourage staff back into the office and the influence of net zero ambitions.
In today’s complex, volatile, and unpredictable post-pandemic world, how can architects design sustainable buildings that remain relevant?
Yeo Siew Haip (YSH): The covid-19 pandemic has caused unprecedented disruptions but has provided the opportunity for architects to rethink the design of spaces in a post-pandemic future. Adaptability and flexibility are key. Developments with interstitial spaces without pre-assigned uses can quickly accommodate new and flexible uses when the situation arises, responding quickly to new spatial requirements for quarantines, social distancing and other forms of re-purpose. Urban spaces also need to be designed to be more controllable, manageable, modular where possible.
At the same time, the pandemic has forced us to re-look at how buildings are designed to encourage and provide good ventilation, fresh airflow, and outdoor green spaces, especially important in high-density urban environments where city-dwellers engage in close-range interactions and seek green areas for respite from staying indoors.
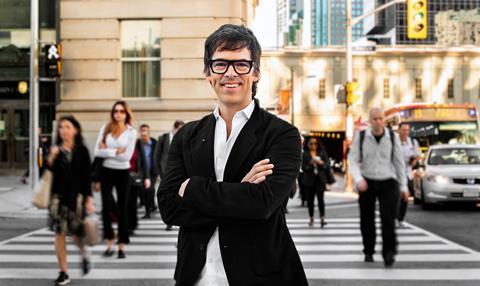
Patrick Fejér (PF): If there is a silver lining to the last few years we have experienced, it is that we are learning and adapting quickly and bringing a new mindset to design in the future. We have new data to point to, and our own personal experiences to draw from, and are adapting and developing new prototypes.
Gone are the days of the single-purpose tower. We increasingly see the trend towards more mixed-use programming in urban design.
Our biggest opportunity lies in anticipating changing demands and uses so that buildings can adapt easily and elegantly over time. Before designing anything, we need to ask how things can be pulled apart, reused after their initial intended use and how they can become part of a circular economy.
There are many architectural and design solutions, aided by technology and informed by science, that can facilitate and indeed accelerate our progress towards a new balance. In combination, they will create a new design aesthetic that embodies and reflects our new-found values.
Who is the Surbana Jurong Group?
The includes award-winning, leading architecture practices – SAA, B+H, Sino-Sun, as well as the architectural and master planning businesses in Surbana Jurong.
B+H is a global design and strategy firm with studios across North America, Asia and the Middle East; SAA is a full-service architecture practice headquartered in Singapore with more than 50 years of design and project delivery expertise, while Sino-Sun is one of China’s top privately-owned design institutes. Surbana Jurong itself is a practice with core strengths in architectural, township and industrial planning and design.
The group is today one of the top multidisciplinary consulting firms with over 1,000 architects and design and technical specialists worldwide, delivering creative designs, practical solutions and creating endearing spaces for people. Marrying functional performance with impactful design has been the cornerstone of its architecture.
The changes driven by the pandemic have been identified as some of the industry's biggest challenges. How is Surbana Jurong Group helping to resolve these challenges?
YSH: Quarantines, lockdowns and distancing measures have reshaped how spaces need to be organised and used. We have learnt that being nimble and adept in shifting our attitudes and ideologies is necessary. As architects, it becomes imperative that we deal with the complexities in these fast-changing conditions by focusing on how design can serve people impactfully, beyond mere aesthetic or stylistic notions.
Surbana Jurong Group has begun responding to these changes by reimagining Transit-Oriented Developments (TODs). TODs are mixed-use developments that integrate residential, office and retail types with a public transportation node, forming the core of their vicinity. When planned, designed and delivered successfully, TODs can help build people-centric communities and become value generating ecosystems for commuters, communities, and cities.
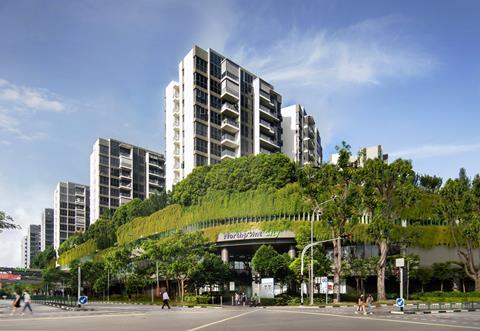
PF: Being a multi-sector, multi-disciplinary, cross-cultural firm, we offer clients significant advantages in a rapidly evolving and competitive global business environment. As building typologies blur and merge, we apply insights gathered from multiple sectors to create spaces and communities that respond and adapt to people’s changing needs in a holistic way in every locality. Innovations realised in one geographic area can inspire and inform the forward movement of another.
We believe that to offer our clients the freshest, most innovative insight and solutions, we have to find ways to disrupt ourselves. We continue to seek ways to challenge our assumptions to inspire and inform the ways in which we approach designing for the future.
A prime example of self-disruption has been the establishment of - a strategic advisory service formed to help clients align their long-term business goals with their real estate assets. Through asset optimisation, development solutions, workplace strategy and experience design consulting, we engage clients upstream of the design work to ensure that we are delivering what they should build – not simply what they can build.
With the rise of flexible working, how can workplaces be designed to motivate employees to work from office?
PF: As more companies adopt flexible working arrangements, workplaces are incorporating more flexible working spaces such as hot desk spaces and collaboration spaces.
As designers, our work is to anticipate a wide array of environments to accommodate a wide variety of functions, users and needs, recognising that our emotional and social needs vary over the course of our workday, as well as the nature of the task we need to focus on.
Workplaces need to incorporate different spaces to cater for different needs, moods and working styles. While we embrace more open spaces for collaboration in the workplace, quiet spaces need to be designed for employees who need some quiet time to focus on their work or take virtual meetings.
YSH: While workplaces are designed to incorporate different working styles and needs and adapt to new ways of working and collaborating, it is imperative that the leaders also play an active role in defining the culture of the workplace within the office. This will be critical in bringing back employees to the workplace.
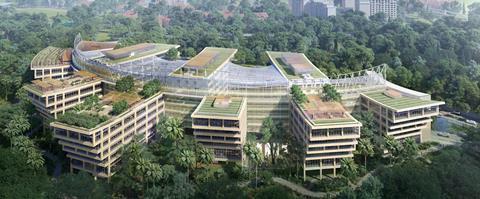
How can architecture contribute to sustainability and inspire change towards a net zero future?
YSH: As we transition to a green economy, the built environment requires sustainable solutions that can adapt and respond to the rapidly evolving needs of the sector: to reduce our emissions, extend our capacity to adapt to climate change, and reduce waste and material consumption. The green economy is also directed towards providing economic and social benefits - in fostering shared prosperity, boosting local growth and innovation, promoting competitiveness, as well as supporting an inclusive society.
Our projects, in particular TODs, have demonstrated our commitment towards designing and delivering people-oriented architecture that both builds and connects communities, within their urban environment and a green economy context. Commuters can live in walkable districts that promote active and healthy lifestyles, while reducing commute times and increasing productivity. Communities enjoy longer term sustainable development, and reduction in pollution and emissions. Cities can increase urban intensity, capture land value, and improve economic opportunities.
This approach to intensification and multi-use planning also helps to protect rural and natural areas from unsustainable urban sprawl, promotes more cost-effective public infrastructure, and enhances residents’ quality of life with convenient access to daily amenities and green transit options.
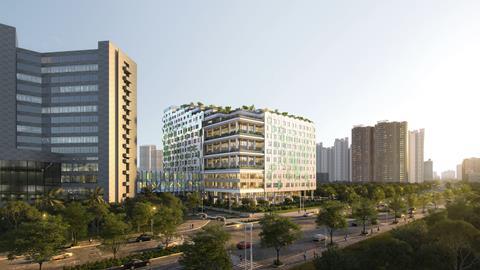
PF: Nature provides billions of time-tested years of research, testing and refinement that can help us mitigate climate change. Biomimicry teaches us how to learn from nature to inspire new designs and strategies to create more sustainable, resilient and cost-effective solutions to the climate crisis. It helps architects find ways to integrate nature’s processes into how we approach planning, building and retrofit. At B+H, we have created a Biomimicry consulting practice to provide solutions in resilient design through a nature-based approach into architecture, planning, and design.
The design of our urban environment shapes the physical and mental health of the people living in them, as well as their social and cultural life. That is why planners, architects and designers are taking a people-centered approach to design well-planned, healthy and resilient environments which foster connections and provide comfort. Cities and places thrive when people thrive.























