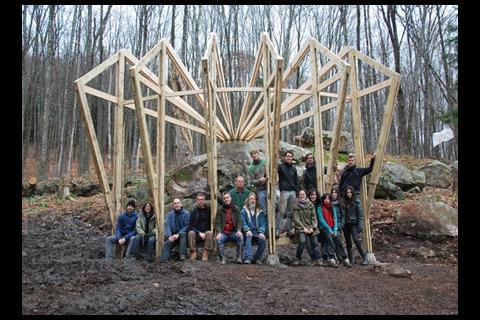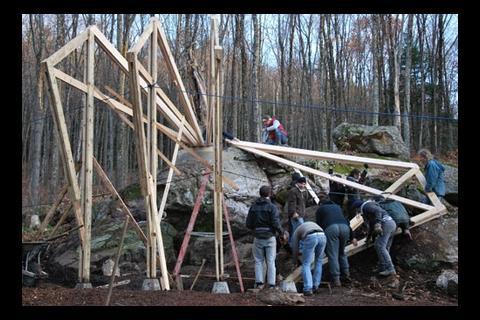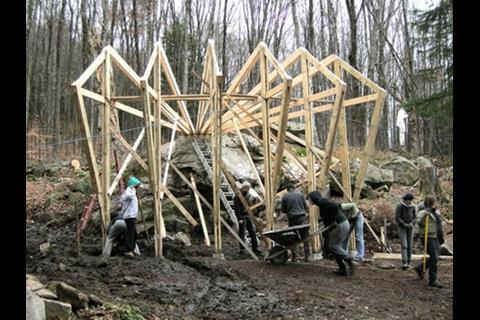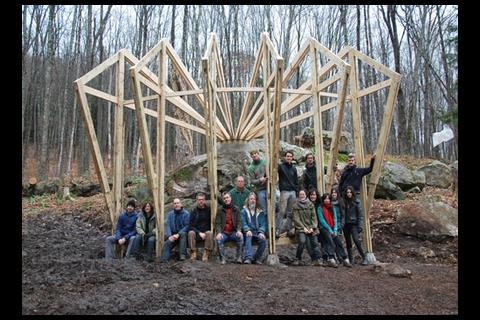Scheme in Vermont by RCA postgraduate architecture students is part of ŌĆÖStudent Work-in-Progress ShowsŌĆÖ
This is a recent project designed by Architecture Design Studio 3 students at the Royal College of Art as part of ŌĆÖStudent Work-in-Progress ShowsŌĆÖ in February.
ADS3 - TRIBES Unit leader Fernando Rihl with workshop coordinator Chris Procter
ADS3 is showing the live build structure the studio designed in three weeks and built in three days in November 2008 in Vermont, US.
The exhibition will show the project through drawings, models, construction, film, and structure replica.
Unit brief: Summer camp outdoor shower facility for Radical Faeries
Unit tutor for ADS3 Rihl has encouraged anthropological study of current ŌĆÖtribesŌĆÖ in London and how they present new architectural opportunities.
The live project workshop in Vermont was an introduction using a clearly defined tribe and brief to get the students to work quickly on a group design build exercise.
ADS 3 defines narrative architecture as an architecture that tells stories and connects people at different levels.
Design is developed based on a human scale and personal experience as well as being a formal exercise.
The brief is to create an architectural intervention for a specific tribe exploring a narrative approach in architecture.
The studio will investigate why society tends to segregate in smaller groups and factions in order to define new identities and how can we, as architects, create specific buildings or structures for such collectives.
In order to introduce the theme ADS3 organised a live project in Vermont to design and build a timber structure for a local tribe called Radical Faeries.
ADS3 / RCA students were asked to design and build an outdoor shower facility for a community called the Radical Faeries in Vermont.
It was a three-week design and three-day build project with a structural budget of $800 (┬Ż546) for a permanent use structure.
Why this group?
Radical Faeries is a gay lesbian transgender heterosexual friendly community based in Chester, Vermont.
The branch of 300 members is 10 years old and the original tribe was politically active in gay rights in the 1970ŌĆÖs.
They gather from all over the US to camp on the land in the summer.
The group aims to build an inclusive social community with creative workshops and natural spiritualism.
They do not live permanently on the site but use it as a retreat with specific events throughout spring/ summer.
The Camp is incorporated as an educational charity.
They have been running a series of construction workshops in order to self build the camp facilities such as; timber peg framing technology, straw bale, lime render etc.
A few members who are architects have been more involved in planning and design.
Most of the structures were built with materials sourced on site and all by the community who have developed a broad construction skill base.
The site
160 acres of Vermont woods with the start of an off grid seasonal retreat.
ADS3 students were asked to design a communal shower facility, as planning permission had been granted to allow 3 showers on the site.
The campsite previously had a single temporary shower, and traditional sweat lodges are built every summer using a Native American technique of green sapling hooped structures.
As the community grows (300 members) - during the peak of summer up to 80 people may use the campsite at one time ŌĆō the community identified a pressing need for permanent bathing facilities.
The community members suggested the structure should communicate with an existing rock on site and that the design should propose different levels of privacy.
Construction
ADS3 wanted to show the community the creative possibilities of a fast design and construction process using small, standardised timber components in trusses that could be designed in three weeks and built in three days.
The shower is formed by a series of trusses radiating from one single point that ŌĆśleansŌĆÖ against the rock.
The shower enclosure playfully explores ideas of concealment and revelation using screens, roofs and orientation to allow privacy where it is desired, but allowing visual and physical connection to the landscape.
A fragmented timber deck was designed to link the structures, and to create spaces for sunbathing, informal meetings, play and performance.
It took three days on site to construct the structural frame of the shower.
Day one
Introduction of both teams, exchange of ideas. With the help of local community members, ADS3 first updated our working measurements against those on site.
The height of the trusses and footings all had to be adjusted against the rock, which was higher than expected, and the slope of the ground which was steeper and more muddy than anticipated.
The ground was prepared with wood chips and positions of foundation footings marked. Form for a concrete footing at the top of the rock was constructed around a wooden arc; concrete mixed, poured and left to cure overnight.
Day two
The trusses were designed to be built out of 2ŌĆØ x 6ŌĆØ timbers.
Where extra strength was needed, the timbers were doubled up, a solution which also provided lateral stability to the structure.
An assembly line of truss makers was formed and individual trusses assembled.
A second team dug a trench for pre-cast concrete footings on the ground, into which the feet of the truss would sit.
The positions of the trusses on the arc at the top of the rock were also marked. One truss was raised and set into footing before sunset to test for any adjustments to be made.
Day three
As one team finished the trusses, the other adjusted concrete footings and foundations. Once both teams were ready, the trussed were raised, one by one, and set into the footings by hand. Finally, heights of and distances between trusses were adjusted and braced. The structure will be clad and completed by the community in summer 2009.
In recent years in the UK, architectural education has emphasised digital media with loss of learning by making.
Conclusion
British architectural schools tend to base their education on ŌĆ£contemplationŌĆØ of structures instead of a more ŌĆ£hands onŌĆØ approach. In some countries, architecture students can get work experience in the building site while in Britain this is very uncommon.
Live projects are a way for architecture students to gain valuable design experience, construction knowledge, and to experience client interaction.
The project was extremely well received and should be the first of a series of interventions that ADS3 will develop with this community.
They are already in conversation with next yearŌĆÖs brief working on a more ambitious design exercise.
Postscript
The RCA students are split into four different architectural design studios or ADS. Each studio looks at different themes in architecture. ADS3 theme was tribes.
'Student Work-in-Progress Shows' Venue: Royal College of Art, Kensington Gore, London SW7 2EU.
For more information visit the .





























