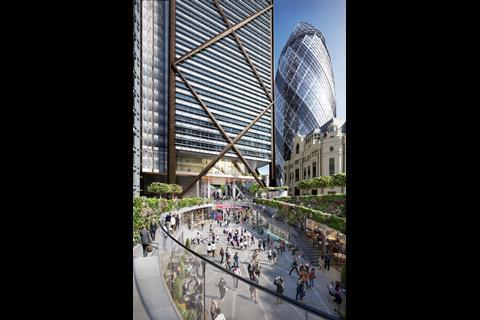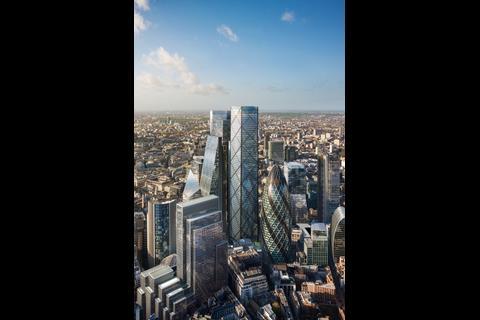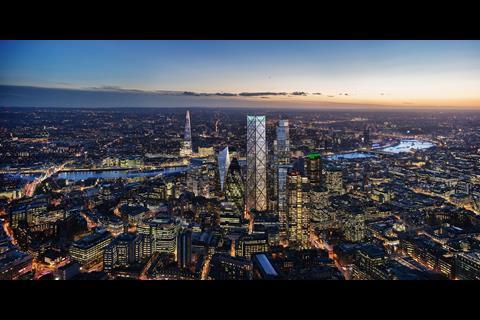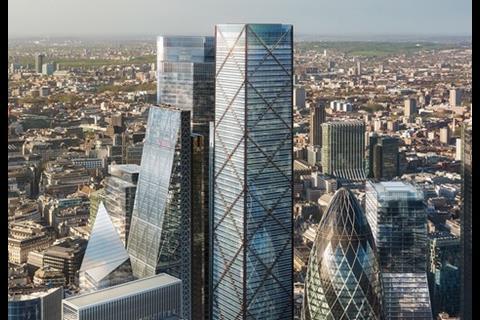Work on 305m high 1 Undershaft will take six years to complete
The Square Mile is to get its tallest tower after the City of London’s planners approved the Eric Parry-designed proposals for a 73-storey skyscraper this morning.
The new skyscraper, which is being masterminded by Singaporean developer Aroland Holdings and has been dubbed the ‘Trellis Tower’ for its criss-cross façade, is expected to open sometime in the 2020s with the scheme needing up to six years for demolition and construction.
It will take the title of the City of London’s tallest tower from the Rogers Stirk Harbour & Partners-designed Leadenhall �ڶ����� which is a stone’s throw away from the planned new tower.
Parry’s tower will be just under 305m after it was lowered 5m in September following concerns from aviation authorities about it interfering with flight paths.
It will be built on the site of Commercial General Union’s 1969 St Helen’s building, currently occupied by insurance giant Aviva, which is set to be demolished to make way for the new scheme.
Speaking to �ڶ�����, Parry admitted he had regrets that St Helen’s, which was damaged in the 1992 IRA Baltic Exchange bombing, would be torn down.
But he said: “It [St Helens] has suffered extreme harm in terms of its exterior and its re-clad so you don’t get a sense of joy of looking at a wonderful period piece anymore. Given its neighbours and the development of the cluster, what it actually does is block up what could be an extremely interesting set of spaces at the bottom of the buildings which is what this building [1 Undershaft] responds to.”
Once completed, the new tower will provide 154,100sq m of floorspace, including 2,178sq m of retail space and 1,220sq m of restaurant space.
It will also feature two floors that will be managed by the Museum of London at the top to provide a public viewing gallery and educational space for children.
Architect of City’s tallest tower worries about…tall towers
Eric Parry has admitted he is worried about the number of towers springing up around London.
“It seems to me they can easily get out of hand,” he said, adding: “Viewed on the NLA [New London Architecture] model they look benign enough but in reality the skyline is incredibly precious and if things are going to break through it and change it, it needs to be a very carefully negotiated issue and I don’t think enough scrutiny has been placed on a lot of the taller buildings that are now lined up to be built.”
But Parry, who is working on a 13-storey scheme in Fenchurch Street for Italian insurance firm Generali, said 1 Undershaft is “not something that’s sprung up as a surprise it’s really been part of a careful urban negotiation on finite territory.
“It was made clear by the Corporation [of London] that this was the location that allowed the Undershaft to be the tallest building in the cluster.”
The architect took inspiration for the tower from 20th century German photographers Bernhard and Hilla Becher and their industrial images of water cooling towers.
The industrial-style weathered bracing, which Parry has recently used on his 11-storey Four Pancras Square building in King’s Cross, is a structural requirement as the building’s core will be located at its side rather than in the centre to allow for public realm in the existing basement structure.
Parry said he also wanted to veer away from creating another glass tower because “the glass skins do look this harrowing bottle green on an overcast day”.
He added: “1 Undershaft is designed to be quite different – to be very optimistic and light and reflective out of material rather than glass.
“It’s important there’s differentiation within this cluster and I think that’s been welcomed and is part of the proposal. I think it’s beholden on people to uphold quality when coming in to develop buildings in London and I hope we’re able to achieve that with this building.”
Parry said his new tower will improve the nearby Leadenhall �ڶ�����’s ground level public realm which he considers “isolated” as 1 Undershaft will allow the landscape to flow through.
Parry also said he is concerned about the impact of Brexit on buildings in London, particularly when it comes to sourcing the facades.
“90% of the City of London that you see and the qualities that you see in those buildings externally are defined by industries we just don’t have,” he said.
But he said he hoped most of the building will be made in the UK. “It is a building actually that will allow industries in the UK to flourish. There is absolutely no reason why the vitreous enamel [in the facade] shouldn’t be coming from the Isle of Wight and the metal from the Midlands and steelwork likewise. So I can see it as a very UK building.”
The architect said he was undaunted by his first attempt at a skyscraper and believes his technical work on the project with WSP Parsons Brinckerhoff was key in winning the competition to design the tower.
“If you’re engineering a chair you’ve got constraints and problems to deal with in the same way as this. This is just that on steroids but it’s the same conversation with the engineer – you need to have a dialogue that is a fruitful one,” he said.
And commenting on his win, Parry said he was known in the developer’s home country because his practice has a base in the country. He declined to say whether his future plans included more tall towers.































1 Readers' comment