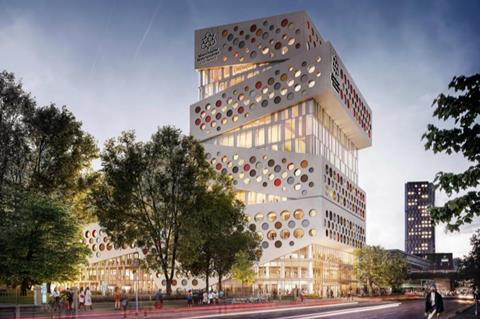Scheme now set to open two years later than planned
A £90m library scheme in Manchester is having to be redrawn because of escalating construction costs.
The 13-storey scheme by Hawkins Brown for Manchester Metropolitan University was given planning a year ago and was supposed to be finished for 2028.
But the project is having to go back to the drawing board with the university now hoping to open the new library two years later than planned.

In a statement, the university said: “Since announcing the granting of planning permission for the new library building back in February 2024, work has been undertaken to fully understand the costs involved in delivering the visionary design.
“The original design was developed prior to significant cost escalations within the construction sector – the result being a significant increase in the building costs.
“The refreshed vision and design brief has been agreed and Hawkins Brown, along with other members of the original design team, have commenced RIBA 2 designs. While precise timelines will continue to be developed and may change, we are planning for the new library building to be open to students from September 2030.”
Both the university and Hawkins Brown declined to comment on whether the scheme’s distinctive zig zag shape would be retained.
But the spokesperson added: “As a result of the proposed changes we are currently working through the details and any timescales for planning approval. We will communicate this when confirmed along with the project team who will take project forward.”
The university re-located the existing library to the former John Dalton East building on Oxford Road last September ahead of construction work beginning.
Under its approved proposals, the new library would see the 1970s All Saints Library and neighbouring All Saints �ڶ����� cut in two under the plans, with the latter to be totally demolished and the former to be stripped back to its core and covered with a new façade.

As well as Hawkins Brown, the design team includes specialist library architect Schmidt Hammer Larsen, with Turner & Townsend on board as project manager alongside planning consultant Deloitte and cost consultant Gardiner & Theobald.
Planit IE is also on the team as landscape architect while Buro Happold has multiple roles including structural and civil engineer, facade engineer, MEP engineer, fire engineer and transport consultant.
The university spokesperson added: “The design team remains largely unchanged with the same architect delivering the new scheme.”
The building approved last year was due to house around 3,800 study seats, a range of event spaces, bookable rooms, a prayer facility, wellbeing spaces, office space for library staff and 9,000 “linear metres” of books.



























No comments yet