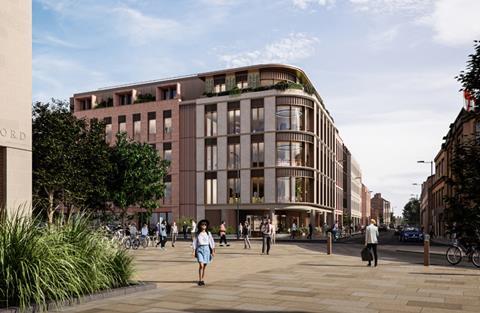Proposals would replace 1970s office block with a five-storey laboratory building close to the city centre
Purcell has submitted plans for a five-storey life sciences building at a prominent corner site in Oxford.
The practice is working with developer Reef Group on the 212,000 sq ft Bridge House scheme, which would be located just east of Oxford railway station on the main route into the city centre.
It would see the demolition of the site’s existing office building Beaver House, built in 1971, and an adjoining block at 39-41 Hythe Bridge Street built in 1939.

Purcell said the glass-clad Beaver House clashes with its historic setting and provides an “uninviting” arrival experiences into Oxford, while also being underoccupied and no longer serving modern workspace standards.
The new proposals aim to create a “modern, timeless” design which is sympathetic to the neighbourhood’s historic context and would help to activate the street scene with new public realm, a cafe and a community garden.
The building itself would be split into six volumes, each with different facades and roof lines, aiming to break up its appearance and reduce its apparent scale compared to nearby buildings.
The eastern end would adjoin onto the locally listed Boatman’s Chapel, which would be refurbished and transformed into community space under the plans.
Purcell is also heritage consultant on the scheme with the project team also including landscape architect Exterior Architecture, planning consultant Savills, structural engineer Heyne Tillett Steel and principal designer Fullard Rosier.
Essex contractor Knight Build is providing construction advice.



























No comments yet