Eric Parry’s 1 Undershaft skyscraper poised for green light, despite daylight issues on surrounding area
Eric Parry Architects’ proposals for a 73-storey office block that would be the tallest in the City of London have been recommended for approval by corporation planners.
The 1 Undershaft scheme, drawn up for Singaporean developer Aroland Holdings, would occupy the site of the St Helen’s office block – originally named the Commercial Union building, next to Rogers Stirk Harbour & Partners’ Leadenhall �ڶ�����.
While the vast majority of the new building’s 154,100sq m floorspace is earmarked for office use, the scheme also includes two floors designated as public viewing galleries, as well as 2,178sq m of retail space and 1,220sq m of restaurant space.
Last month it emerged that Parry’s 1 Undershaft plans had been lowered by 5m to comply with airspace concerns flaggged by aviation authorities, giving the new building a height of 304.94m. The new height will make the tower just over 70m taller than the Leadenhall �ڶ�����, and 10m taller than PLP’s tower at 22 Bishopsgate which got the green light from its backers last month.
A report to members of the City of London’s Planning and Transportation Committee said objections to the Undershaft scheme had also included concerns over its impact on views of the Tower of London and St Paul’s Cathedral, the St Helen’s Place conservation area, and reduced daylight for nearby structures.
City planners said one member of the public had also objected to the loss of the St Helen’s office block, which was designed by Gollins Melvin Ward Partnership and completed in 1969.
Supporting the approval recommendation, the officers’ report said the Parry scheme’s impact on the setting of conservation areas, listed buildings, and strategic views had “been assessed and is considered acceptable”.
It said: “With the development of a cluster of high buildings it is inevitable that some distant and local views would change and that the setting of heritage assets would be altered.
“The proposal, due to its scale and height, would be visible in a large number of views but, as outlined in the report, would not cause harm to these views.”
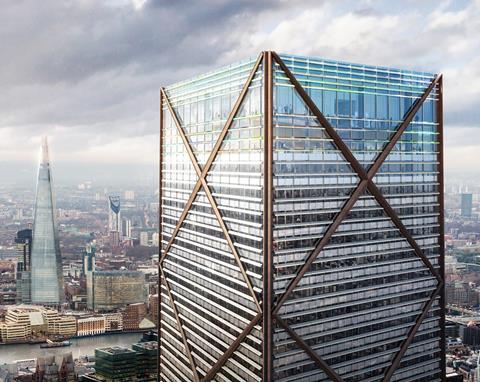
Officers said the provision of two of the building’s upper storeys as free-of-charge public viewing space was “an important contribution to the public benefit of the scheme”. They added that negotiations with the Museum of London over the galleries’ operation were still ongoing.
The report said the tower’s design was appropriately “calm and restrained” for a building of such a scale.
“The proposal’s design would complement other tall buildings in the cluster,” it said.
“The scale and height of the proposal is appropriate as it would introduce a vertical emphasis to the centre of the cluster of towers in key views and would assist in consolidating the cluster enhancing its profile on the skyline.”
Officers added that the proposals also had public-realm benefits, as Parry’s design effectively raised the building above its plot, enabling the public realm “to extend across the site and under the building”, and featured a lower concourse “similar in function to Broadgate Circle or the Rockefeller Centre in New York”.
The City of London’s Planning and Transportation Committee meets to discuss the proposal on November 28.





















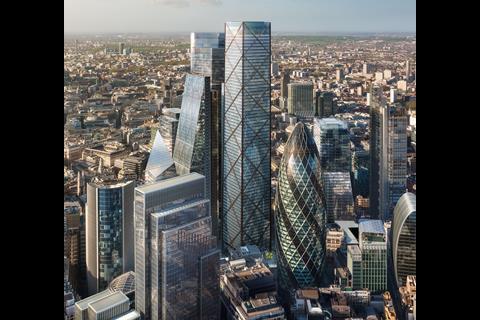
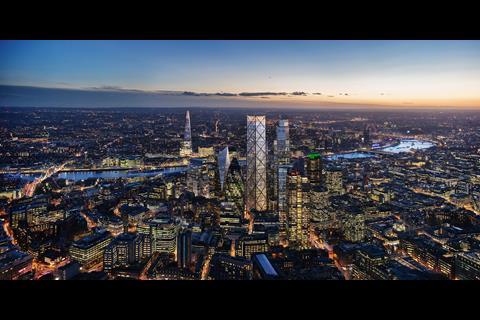

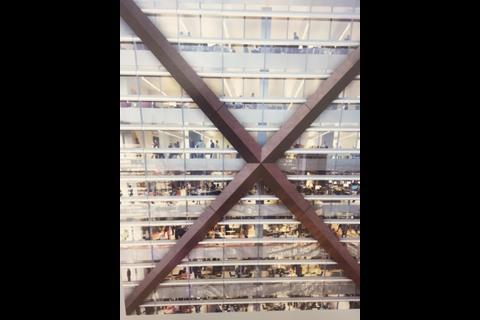
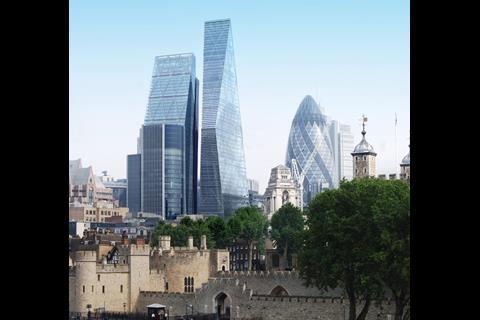
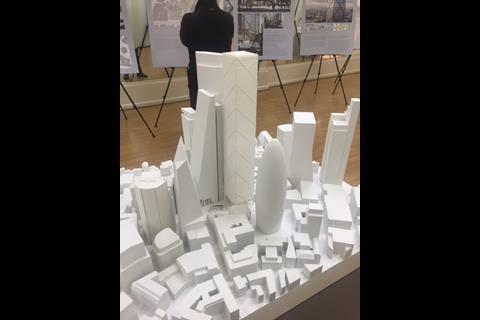
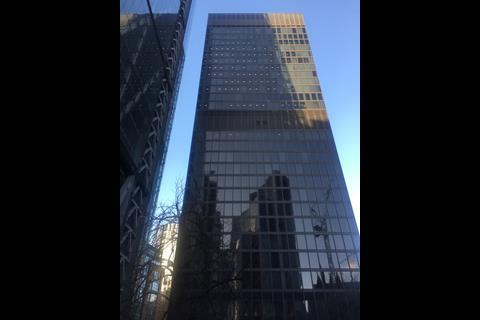






No comments yet