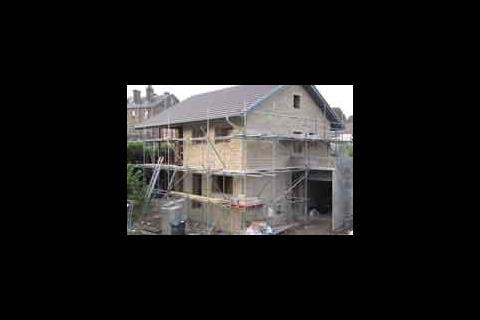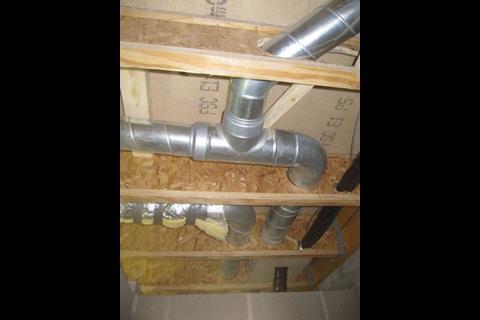It's time to put in the MVHR unit at the Denby Dale house
In the last blog, I looked at the fundamentals of mechanical ventilation and heat recovery and this week I'll be looking specifically at the system that we are installing in the Denby Dale Passivhaus.
We are going to use a Thermos 200 unit from manufacturer Paul, which will be housed in the garage, outside the Passivhaus envelope, making things a bit easier space-wise. Mechanical ventilation and heat recovery (MVHR) units obviously vary in size depending on the size of the building they are installed in.
The ducting system has to be designed, installed and subsequently commissioned to give an equal supply of air into and out of the building. If this is not so, the efficiency of the MVHR unit will be considerably affected. An airchange rate of 0.3 times the building volume per hour is judged to be the optimum to give a healthy comfortable environment with minimal heat loss.
It is very important that the MVHR ducting system is designed and installed correctly as it will be embedded in the fabric of the building, making any replacement or alteration costly. MVHR needs to be taken into consideration right at the beginning of the design process, as trying to retrofit it will lead to unsightly boxings and much more expensive installation.
Andrew Farr, our MVHR technical specialist, has designed the system for the Denby Dale Passivhaus to supply and extract the correct volume of air to all areas of the house. The air is supplied into the 'dry' areas - living room, bedrooms, study and so on - and extracted from the 'wet' rooms - kitchen, bathroom and utility. Hallways and landings are used for the air to move from the supply to the extract, which can be by means as simple as leaving a measured gap under the internal doors.
A misconception about MVHR systems is that they are noisy. It is true that badly designed ducting will cause air turbulence (and thereby noise) and sound transference between rooms (cross talk) via the ducting. Properly designed ducting will have "attenuators" (silencers to you and me) at strategic places and use varying sizes of ducts to balance the air flows.

The diagram shows ducting design at the Denby Dale Passivhaus. Blue lines represent the supply ducting, while the red pipes are the extract ducts, purple represents the exhaust and green the intake from the outside air. The red box is the MVHR unit. Because of the lengths of ducting and the open plan living space we only needed one attenuater for cross talk, represented in red between two bedrooms, and the flexible silencers connecting the MVHR unit (yellow). The blue box on the intake is a filter followed by a frost protection unit in light blue.
The piece of equipment shown in purple in the supply pipe after the MVHR unit, is an inline duct heater powered by a wet system. Known as a heater battery, it transfers heat from the indirect central heating pipe work into the supply air by means of a heat exchanger rather like a car radiator. I will talk further about how we propose to heat the house, albeit minimally, in a subsequent blog.
On site
At last the windows have arrived from Poland! The large solar space frames on the south and west elevations have been installed without the triple glazed units. We felt it was going to be easier to get good airtight seals between the ten separate frames and corner post that make up the 'curtain walling' in a more handleable state.The rest of the windows and doors are being glazed in our workshop hopefully to be installed into the house over the next week. This will allow us to finish the plastering. And then, we will be able to carry out our first airtightness test. Time to start getting nervous!
Postscript
Bill Butcher is director at Green �ڶ����� Store
Related internet links
�ڶ����� is not responsible for the content of external internet sites.





























3 Readers' comments