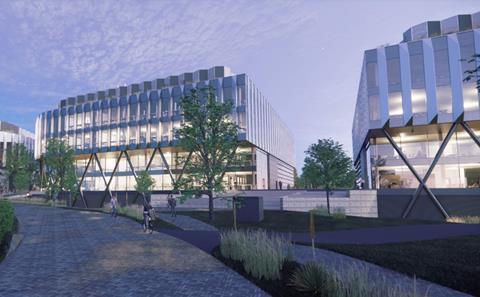Scott Brownrigg scheme to consist of three buildings housing 66,000sq m of lab and office space
Contractors are chasing a major job in Oxford after the local council approved plans for a £150m life sciences campus in the city.
A trio of four-storey buildings housing a total of 66,000sq m of laboratory and office space will be built for Oxford Science Park under proposals backed by Oxford councillors last week.
Designed by Scott Brownrigg, they will be the latest phase of work at the park, which is already home to more than 3,000 people and over 100 businesses.
Also on the design team is MEP and sustainability consultant Hoare Lea, structural and civil engineer Campbell Reith and landscape architect Macfarlanes.

The scheme will occupy a 4ha site spanning three of the park’s last remaining undeveloped plots and will be surrounded by residential development including housing association Catalyst’s 300-home Newman Place site, which is currently under construction.
Land to the south of the site has also been allocated to a mixed use scheme which will include 3,000 homes and an extension to the science park.
Oxford Science Park is majority-owned by Magdalen College Oxford in a strategic partnership with an affiliate of global investor GIC.
Nearly 900 car parking spaces will be built on site in a basement and a multi-storey car park attached to the easternmost building, although the latter has been designed to allow conversion into a fourth laboratory building if needed.
In approving the scheme, Oxford city councillors welcomed the creation of more laboratory floor space at the park and said the buildings were appropriate for the local context.
The application follows plans by Bogle Architects for a smaller 32,000sq m scheme on the site which was withdrawn last April.
Other schemes planned for the park include one section of Foster & Partners’ huge cancer research facility for the Ellison Institute of Transformative Medicine, an institute founded by American billionaire Lawrence J.Ellison.
That scheme, which was submitted in December last year, would consist of a complex of research and development buildings spanning two sites linked by a 250m elevated timber walkway. Laing O’Rourke has been lined up for the main contractor role.



























No comments yet