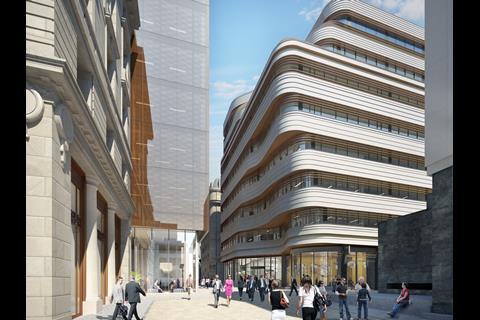Huge scheme for the Crown Estate approved by Westminster planning committee
A £450m scheme to transform London’s district St James’s masterplanned by Make Architects has been given planning permission.
Westminster City Council yesterday approved four linked planning applications based around St James’s Market and set to deliver 340,000 ft2 of mixed use accommodation for developer the Crown Estate.
The commercial redevelopment of two existing blocks will create 210,000 ft2 of prime office and 50,000 ft2 of retail and restaurant accommodation. The scheme also includes a new 10,000 ft2 pedestrian square.
The Crown Estate said the project would also reconnect a “currently isolated” part St James’s between Haymarket and Regent Street with historic St James’s.
Make partner Ken Shuttleworth said: “This is not only a major milestone for St James’s but also a key project in Make’s growing portfolio of heritage work. We have developed an excellent relationship with English Heritage and are delighted that Westminster has recommended approval for the site, it will be fantastic to see it delivered.”
James Cooksey, head of St James’s portfolio at The Crown Estate called the decision a “major tipping point” for its 10 year investment programme in the area.
He added: “Add this to our Gateway scheme, set for completion this summer, and refurbishments at Trafalgar House and British Columbia House, and it’s clear we are delivering one of the most significant West End transformations since we started in Regent Street.”
Proposals for the four sites have also been developed by three other architects alongside Make - Tate Hindle, Paul Davis & Partners and Burwell Deakins.





























No comments yet