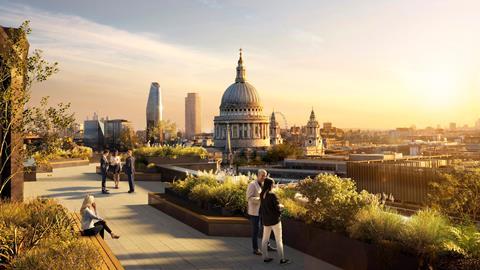Proposals include outdoor workspace on every floor
Mace has formally signed up for a £200m scheme to revamp 65 Gresham Street in the City of London as new images of what the scheme will look like are revealed.
�ڶ����� revealed last November the firm had pipped Multiplex to the scheme for JP Morgan Asset Management.
Designed by Squire & Partners, the job is being described as one of the largest building reuse projects in the Square Mile.

It was originally designed by Sheppard Robson and completed in 2001 but the new plans involve expanding it from 25,000 sq m to 36,500 sq m. The proposals include adding balconies, upper level amenity space and outdoor workspace to every floor.
Others working on the deal include cost consultant Turner & Townsend Alinea, project manager Opera, structural engineer Buro Happold, services engineer Atelier 10 and facade engineer Murphy Facade Studio.

The redevelopment will feature four new lightweight floors added to the existing eight-storey structure, while external terraces and inset balconies will provide outdoor space on every floor. Entrances will be expanded entrances while ground floor retail space is being relocated.
Ged Simmonds, managing director private sector at Mace Construct, said: “In the past five years we’ve seen a growing trend in the City of London for sustainability-driven, reuse focussed office developments.”



























No comments yet