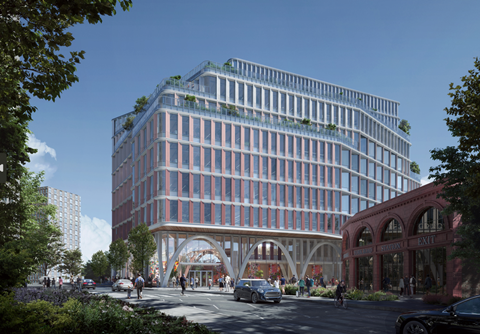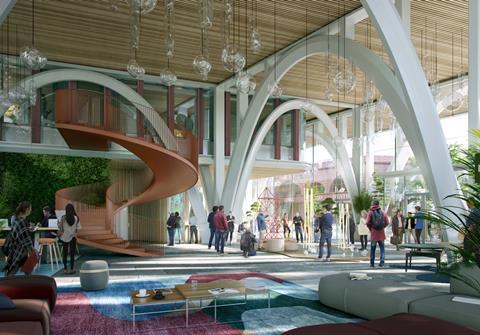Nine-storey building to be supported on Arup-designed arch above five underground rail tunnels
KPF has been given the green light for a nine-storey life sciences scheme in King’s Cross which will be built above five underground rail lines.
Designed for developer Delancey, the proposals for 176-178 York Way will add another 18,000 sq m of research and laboratory space to north London’s booming Knowledge Quarter area which includes Mace being on site with a £150m scheme called the Merck building opposite King’s Cross station.
The rail tunnels, which run as close as 4.5m beneath the surface, mean the scheme will need to be supported on a long-span arch designed by Arup to distribute the load of the building.

Visible arches have also been designed for the facade of the building as a reference to the nearby Leslie Green-designed York Way tube station, which has been closed since 1932.
The scheme will also include 12,000 sq m of research and laboratory space, 1,200 sq m of affordable workspace and a flexible community and events space.
It also includes public realm improvements including a new route through Bingfield Street and widened pavements on Randall’s Road.
The project team also includes landscape consultant Publica Associates, project manager and principal designer Gardiner & Theobald, sustainability consultant Atelier Ten and laboratory planner Buro Happold.

KPF, which this morning was confirmed as the architect behind a huge revamp of the HSBC tower in Canary Wharf, is also behind one of the UK’s largest life sciences schemes, the 23-storey One North Quay tower in Canary Wharf which was given the green light last July.



























No comments yet