‘Harrods of the East End’ brought back from disrepair
Work on the Buckley Gray Yeoman-designed refurbishment of the former Wickham’s Department Store in east London has been completed.
The mixed-use space, now named Dept W, features 56,000ft2 of office space across three upper floors, as well as a reception space, cafe, auditorium, meeting rooms and gym.
Despite overhauling the original store, the renovation maintained a gap in the former store which was caused by a previous occupier refusing to move back in the 1920s.
The ‘Harrods of the East End’ was developed after the Wickham family decided to open a store to rival Selfridges on Oxford Street.
While the Wickhams owned several adjacent properties on Mile End Road, the Spiegelhalter family at number 81, which sat in the centre of the Wickham’s plans for the store, refused to be bought out or join the development.
The Wickham family subsequently built around the Spiegelhalter’s jewellery shop leaving a space in the store.
Back in 2015, the building’s ‘missing tooth’ was a bone of contention between the architect and conservationist groups such as Historic England and the Victorian Society, who opposed an original Buckley Gray Yeoman plan to create an atrium in the gap.
The architect then overhauled its design so the original facade of the Spiegelhalter family’s jewellery shop remained in place.
The wider project team included London-based fit-out contractor Corley Woolley, structural engineer Furness Partnership, project manager Quartz, and building services consultant Charles D Smith & Associates.





















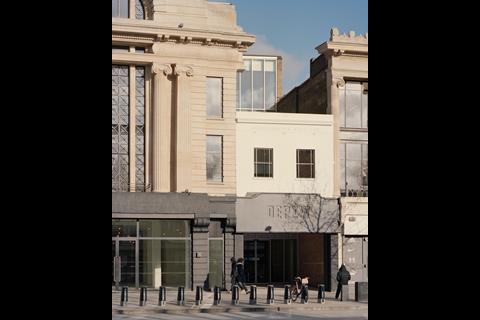
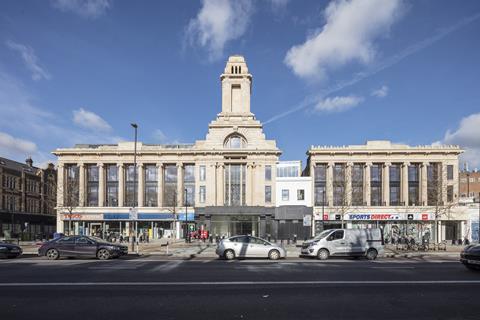
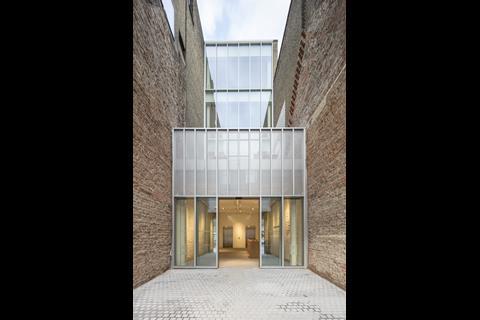
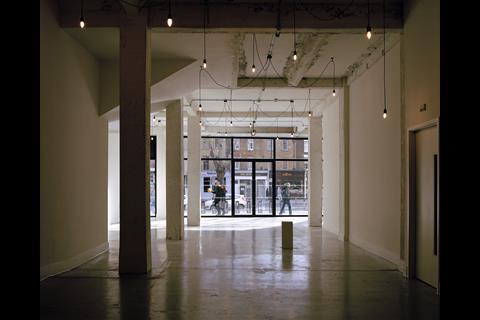
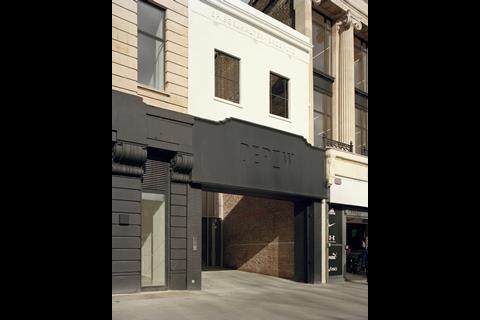
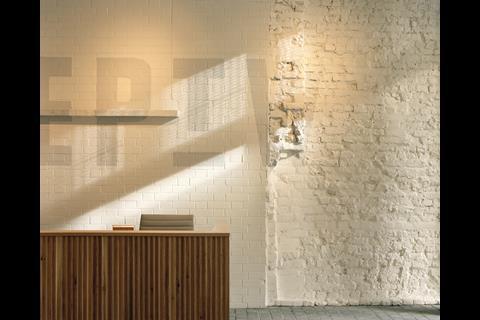
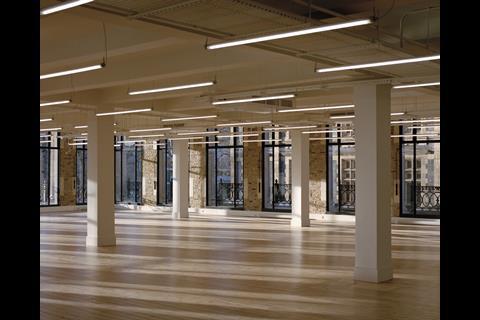






No comments yet