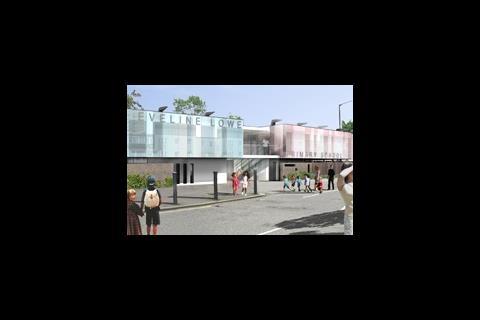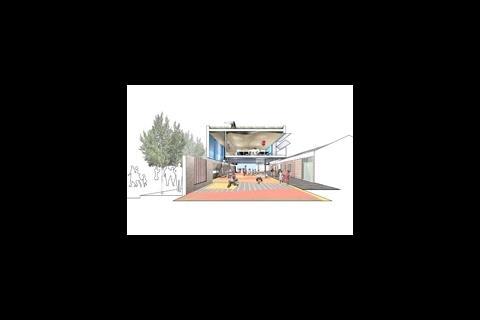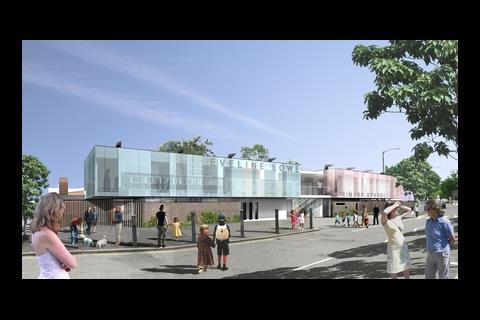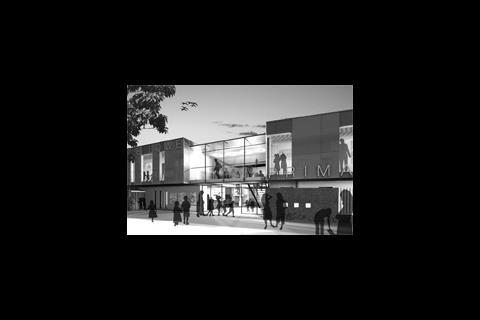Planners give go-ahead for Eveline Lowe Primary school in Southwark
HKR Architects has been given the go-ahead by planners for Eveline Lowe Primary School in the London Borough of Southwark.
The decision is the first of a Southwark Children’s Services initiative, which will deliver three new and extended primary schools and is a pre-cursor to the Schools for the Future programme.
Currently Eveline Lowe is housed in a 1967 Grade ll listed building and an 1860s Edwardian building on a split site on either side of Marlborough Grove.
Simon Innes, lead architect on the project for HKR, said “The planners were very supportive of the design concept from the beginning.
"The new design is an inspiring 21st century school that respects the design philosophy of the original listed buildings with their pioneering open plan teaching arrangement.”
The planners were very supportive of the design concept from the beginning
Simon Innes
The 378 pupil school is to be expanded to 420 places, with the junior school re-housed in a new building and the infant school modernised.
HKR’s scheme places classrooms in pods around the external boundary of the site, leaving the listed school buildings refurbished and intact.
HKR Architects with John Pardey Architects won the Southwark council and RIBA invited design competition commission in July 2007, beating a total of 90 entries including the shortlist of Haworth Tompkins, Haverstock Associated Architects and van Heyning and Haward.
Construction on the site will commence in January 2009 and is scheduled for completion in 2010. The school will remain open during construction.





























No comments yet