Kingston University graduate comments on Herzog & de Meuron’s Projet Triangle and Foster + Partners’ Virgin Galactic space terminal
Herzog & de Meuron’s Projet Triangle in Paris
About the scheme: Swiss architect Herzog & de Meuron has unveiled images of its design for the 180m-tall Projet Triangle in Paris, the city’s first new high-rise project following the lift in ban of building high-rise buildings in the French capital in July. The scheme, at Porte de Versailles in the south of the French capital, is the third tallest building in Paris after the Eiffel Tower and the Montparnasse Tower. Proposals include offices, a conference centre and a 400-bed hotel as well as restaurants, cafes and gardens.
Fernanda Fiuza’s verdict: Herzog and the Meuron are amongst my favourite architects for projects such as the Laban Dance Centre in east London and the Schaulager, the art storage & exhibition space in Basel. I have always admired their conceptual approaches and the interplay and materiality of their projects. However, I find this gigantic steel and glass pyramid disappointing and ostentatious; the scale is extremely overwhelming and its form is too commanding.
The uniformity of the heights of the Parisian buildings is, perhaps, one of the main elements responsible for the ‘charm’ of the city. Whatever the ‘inspiration’ for the third tallest building in Paris was the Louvre or the Eiffel tower it did not convince me. In my opinion, this design does not relate its context at all, unlike many of their amazing projects.
Foster + Partners’ Virgin Galactic space terminal in New Mexico
About the scheme: Foster + Partners has unveiled the design for Virgin Galactic space terminal in New Mexico, US. The 9,000m² scheme will become the new home for Richard Branson’s Virgin Galactic venture, housing a spaceship hangar and astronaut terminal control room. The low-lying building has been specially designed to minimise the impact on the historic El Camino Real mission trail nearby, and to blend into the desert landscape.
Fernanda Fiuza’s verdict: It is incredible that very soon we will be travelling to space. I love the idea! In my opinion the design is very interesting and seams appropriate to its purposes. It looks futuristic and yet, conceptual since the building was designed to blend with the landscape in order to diminish the impact on the landscape. I like the way that long ramp at the entrance, narrower at the end, leads to a dark and mysterious space, which probably intensifies the anticipation of this surreal experience.
ºÚ¶´ÉçÇø Design Partnership’s Old Trafford cricket ground in Manchester
About the scheme: ºÚ¶´ÉçÇø Design Partnership has revealed its plans for a radical redevelopment of Old Trafford cricket ground in Manchester.The designs include two grandstands, with a total capacity of 15,000, and a re-orientation of the pitch to resolve sunlight issues. Work is set to begin in 2009.
Fernanda Fiuza’s verdict: I don’t like or dislike it. It could be a football stadium anywhere. However, I’m not a big cricket fan and have never been to a cricket ground; so it is hard to say something about it when I have nothing to compare it to…
Aedas Architects’ Claffey House in Worcestershire
About the scheme: Aedas Architects has designed Claffey House, a zero-carbon residential scheme built on an environmentally sensitive site in Worcestershire. The 340m² private residential scheme will cost £450,000 and includes rooftop photovoltaic array and ground source heat pump. The scheme is aiming for the BREEAM Excellent award.
Fernanda Fiuza’s verdict: I really like the shape of the house, its materiality and the way it sits on the landscape. This is a beautiful house that shows that sustainable design does not have to look like BedZED!
Postscript
Fernanda Fiuza is a recent graduate from Kingston University school of architecture. She currently works as an architect part 1 at . View her final year project .
Do you feel strongly about any of the above schemes? If so please send your comments to Nargess at nshahmanesh@cmpi.biz.





















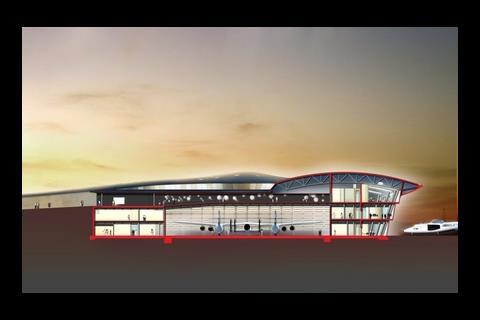
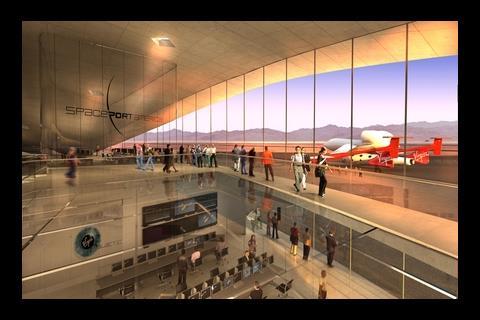
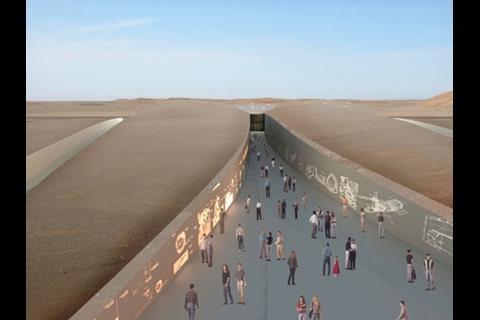
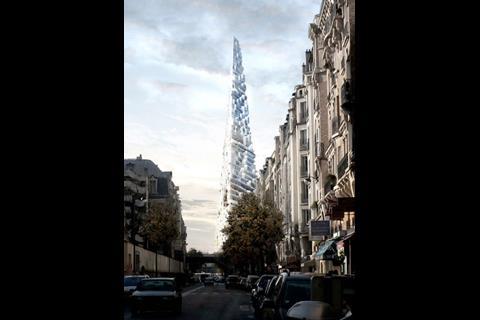
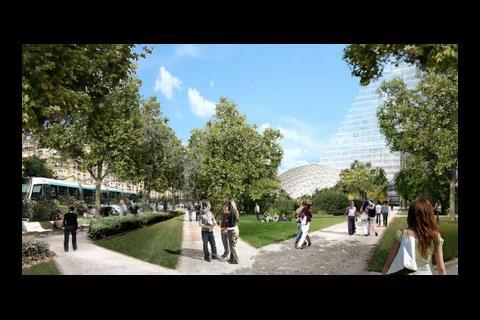
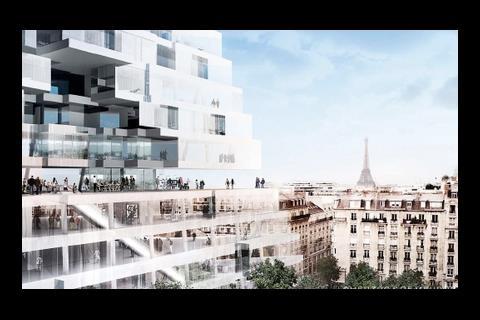
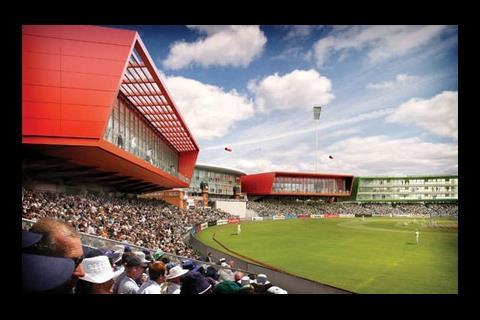
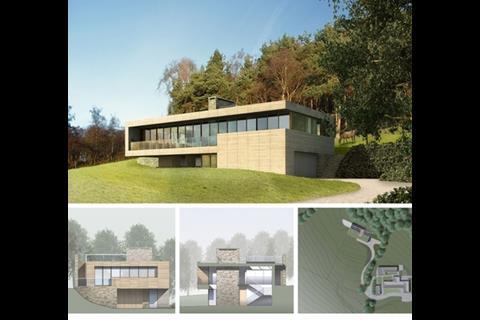






No comments yet