Detailed images leaked on internet reveal consultant working on massive Foster + Partners-designed project
Confidential images of Foster + Partners’ massive new campus development for Apple have been leaked onto the internet, with the images illustrating the huge scale of the building for the first time.
Nearly a mile in circumference, the spaceship-like building, called “Campus 2″ will not only provide offices, but leisure facilities and even an orchard.
Along with architect Foster + Partners, and engineer Arup, the images, , also reveal that consultant Davis Langdon is working on the scheme.
They show linear designs, extensive open space and glass railings that overlook floors below.
Solar panels cover the main building’s entire roof, providing enough energy to power a million TVs.
One of the highlights is an auditorium where Apple plans to give presentations when the facilities open in 2015.
The new campus, on a site now totaling 175 acres, is planned to house up to 13,000 employees in one central four-storey circular building of approximately 2,800,000 square feet.
It will include a café catering for 3,000, will be surrounded by extensive landscaping, and offer parking both underground and in a parking structure.
Other facilities include a 1,000 seat auditorium, 300,000 square feet (28,000 m2) of R&D facilities, a fitness centre, an orchard, and a dedicated generating plant as primary source of electricity
Founder of the company, the late Steve Jobs, was last seen in public presenting the proposals to the local council, when he said: “It’s got a gorgeous courtyard in the middle, and a lot more. It’s a circle, so it’s curved all the way round. This is not the cheapest way to build something.”





















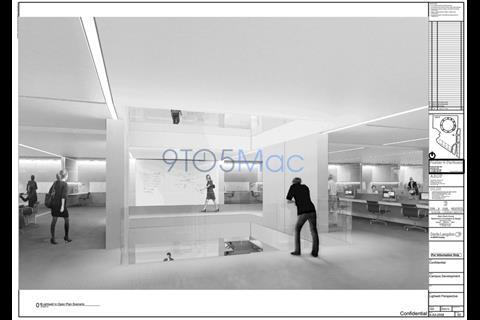
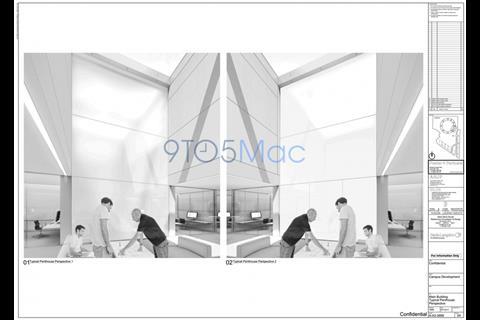
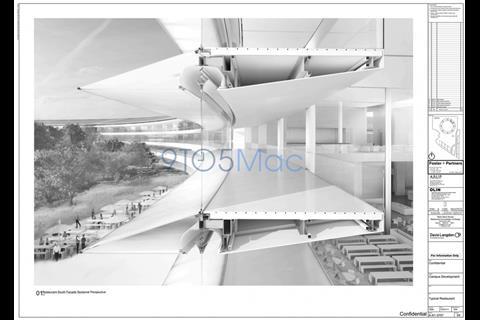
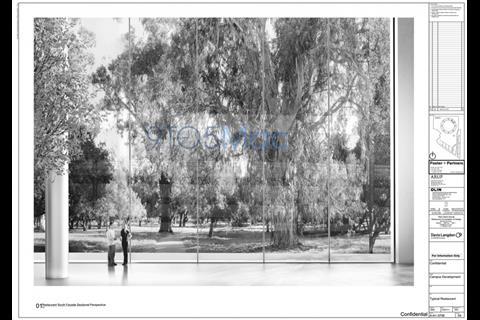
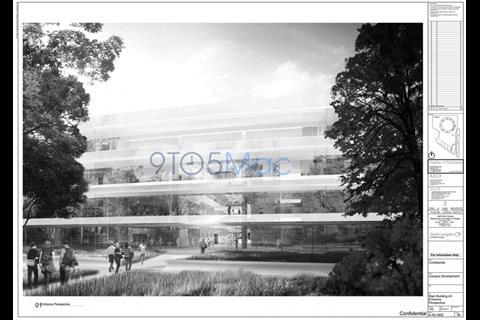
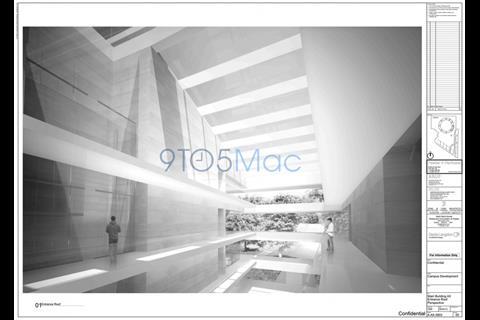
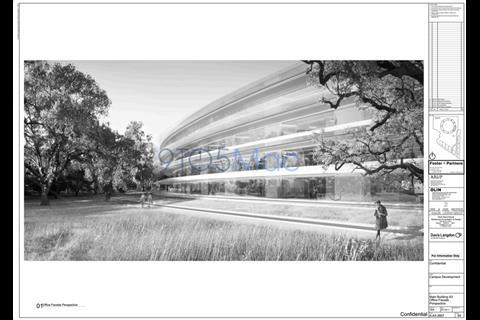
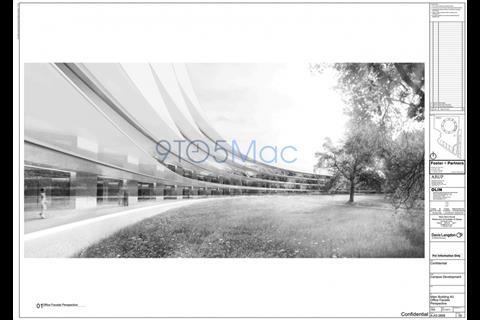






2 Readers' comments