This year the award no one wants to win goes to an office development in LondonŌĆÖs Victoria
An office and residential building in LondonŌĆÖs Victoria has been haned this yearŌĆÖs Carbuncle Cup.
Nova Victoria, which occupies a whole city block in the area, consists of two office buildings designed by PLP Architecture and a residential building designed by Benson & Forsyth. The award goes to PLP Architecture for the office buildings.
The competition, run by ║┌Č┤╔ńŪ°ŌĆÖs sister title BD, was launched in 2006 and is awarded to the ŌĆ£ugliest building in the UK completed in the last 12 monthsŌĆØ.
The winner was selected by a panel of judges including BD editor Thomas Lane, Twentieth Century Society director Catherine Croft, Urbed director and chair of the Academy of Urbanism David Rudlin, who won the Wolfson Economics Prize in 2014, and BD assistant editor Elizabeth Hopkirk. ReadersŌĆÖ comments were also considered during the judging process.
The development is bordered by Victoria Street, Bressenden Place and Buckingham Palace Road and consists of two office blocks running across 480,000sq ft called Nova North, at 12 storeys high, and sister building, the 16-storey Nova South.
The scheme, which was built by Mace, has been developed by Landsec with the firm describing the two blocks as ŌĆØ two distinct, architecturally daring buildings within the Nova scheme. Together, they create a new landmark business address in LondonŌĆØ.
But the judges said the building as ŌĆØcrassŌĆØ, ŌĆØover-scaledŌĆØ and ŌĆØa hideous messŌĆØ.
Croft added: ŌĆ£Nova should have been good, as itŌĆÖs a prestige site. It makes me want to cringe physically. ItŌĆÖs a crass assault on all your senses from the moment you leave the Tube station.ŌĆØ
And Rudlin said triangular building forms were inefficient and that he was concerned about the zig-zagging fins which are applied across a large amount of the two office buildings. He added: ŌĆ£ThereŌĆÖs no variety and you canŌĆÖt read the floors.ŌĆØ
He said the red cathedral like spire on Nova South was a particular cause for concern, adding: ŌĆ£ItŌĆÖs got the same proportions as Salisbury Cathedral. For me the spire gives it carbuncular status ŌĆō otherwise itŌĆÖs just a bad building.ŌĆØ
BD editor Thomas Lane said ŌĆ£The architect appears to have been inspired by the fractured, angular shapes beloved of stararchitects like Frank Gehry and Daniel Libeskind and applied these to a run-of-the-mill spec office development.
ŌĆØThe result is two large blocks sliced and diced to create to create a series of angular volumes drunkenly leaning on each other. These volumes are clad with a medley of oversized vertical fins that zig zag up the fa├¦ade to give each elevation a headache-inducing moir├® pattern when viewed from the side.ŌĆØ
Previous winners of architectureŌĆÖs wooden spoon have included Media City at Salford by a number of architects including Wilkinson Eyre and Chapman Taylor, GrimshawŌĆÖs Cutty Sark renovation and Rafael VinolyŌĆÖs Walkie Talkie building.
Carbuncle Cup 2017 shortlist
Pity poor Victoria. Rebuilt in the 1960ŌĆÖs after WWII bombing, the area is now being extensively redeveloped by Land Securities but sadly not for the better. The latest offering is Nova Victoria, a 897,000ft┬▓ mixed-use development occupying a whole city block. The architect, PLP has attempted to break up the monolithic nature of these scheme by expressing it as a pair of sliced and chamfered towers and jazzing it up with several bright red prows presumably to give it that ŌĆślandmarkŌĆÖ quality. Instead several readers questioned how it got planning.
The residents of Preston took to Twitter in droves to denounce Preston Railway StationŌĆÖs new entrance which replaced a 1980ŌĆÖs building that mimicked the stationŌĆÖs Victorian style.
Operator Virgin Trains said it was a ŌĆ£contrasting structure to create a more modern and passenger friendly environmentŌĆØ. The residents of Preston clearly preferred the former entrance variously describing the new building as an ŌĆ£eyesoreŌĆØ, ŌĆ£hideousŌĆØ, ŌĆ£a jokeŌĆØ and ŌĆ£planning gone madŌĆØ.
Nominator Steve Webberley described it as a ŌĆ£deadening cake tin slapped on its sideŌĆØ. He said: ŌĆ£This fractured geometric lean-to would seem out of date 10 years ago. It isnŌĆÖt even that well-planned inside. The relationship with the window line of the brick station is laughable. WeŌĆÖve come a long way from Brunel. A very long wayŌĆ”ŌĆØ
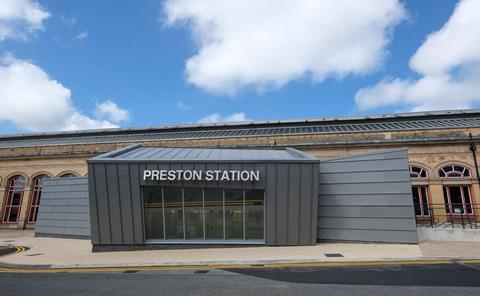
Greetham Street Student Halls looks like it was inspired by a Carbuncle Cup nominee from 2015, a student hall in Southampton called City Gateway. It was nicknamed the ŌĆśfag buttŌĆÖ by unimpressed locals for a centrepiece tan and beige coloured circular tower. Like City Gateway Greetham Street Student Halls features a tower with two tone cladding and the same discordant jumble of multi-coloured rectilinear blocks at the base.
The nominator, Kieran Clarke said, ŌĆśIt seems that the buildingŌĆÖs architects were either colour blind when choosing the external cladding or wanted to blind others with the bright yellow cube at the top of their tower.ŌĆÖ
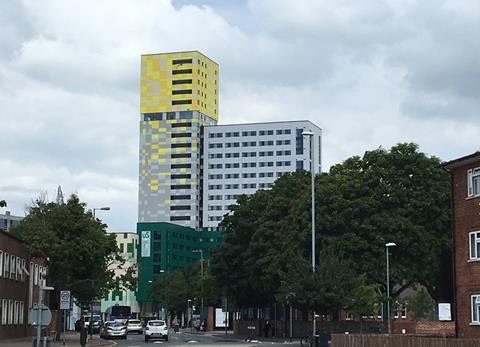
This home has been refurbished and enlarged with a procession of extensions. The design and access statement accompanying the planning application describes these as ŌĆśsubservient and understated with a crisp modern aesthetic distinct from the historic houseŌĆÖ.
The nominator Robert Smith disagreed, describing the extension as a ŌĆśLego brickŌĆÖ. He said, ŌĆśI am aware that planning guidelines today are to keep a clear boundary between new and old structures, but the architect has made no attempt to unify the house and now most people assume this family home to be a medical centre.ŌĆÖ
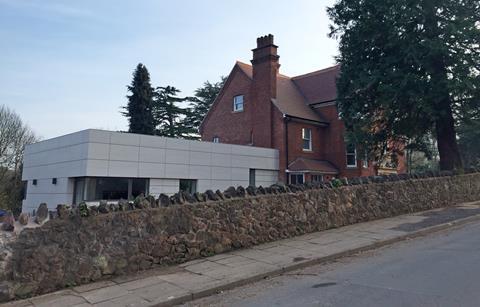
Circus West pulls off the feat of making EuropeŌĆÖs largest brick building look small and was a very popular nomination with the BD readership. Comments included, ŌĆśA great case of gross over development - itŌĆÖs disgusting!ŌĆÖ, and ŌĆśNow weŌĆÖre talkingŌĆ”. might as well stop the rest of the nominations being listed. We have a winner right here.ŌĆÖ
Many of our readers also pointed out the blame for this building should be shared with Rafael Vinoly who was responsible for the masterplan. Unfortunately this scale of overdevelopment has been forced on the power station because of a series of bad deals made by a series of owners needing to recoup their investments.
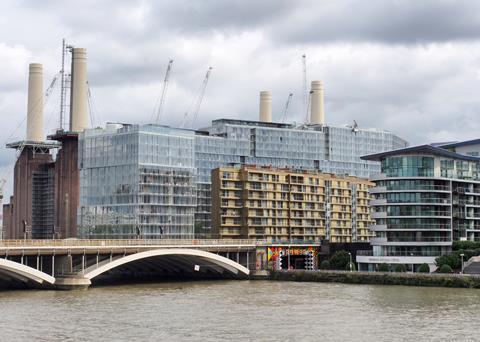
This dowdy beige 1950s government building to hotel conversion has been jazzed up presumably to draw in the punters.
The lower lower storeys are swathed in tiles whose pattern would cause havoc on a TV screen, and whose colours manage to be both gaudy and drab at the same time.
To draw attention to the entrance, the architects lifted the cornice at one corner and wrapped a weird screen around it. It looks like the skin has been peeled from someoneŌĆÖs torso, exposing a spaghetti of blood vessels and veins beneath.
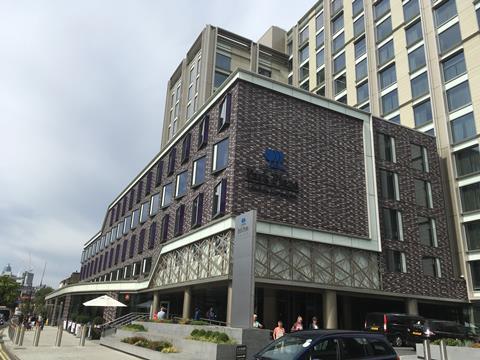





















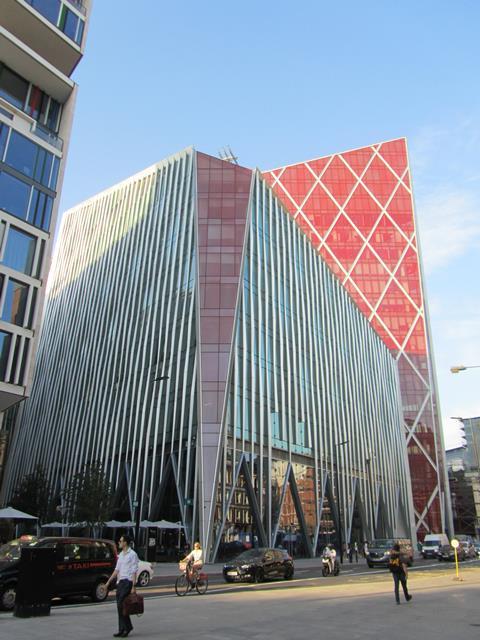






No comments yet