Western Range concept designs go on public display as Studio Weave is appointed to design new pavilions
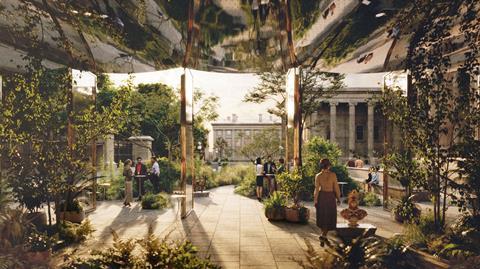
The British Museum has announced that Studio Weave, leading a multidisciplinary team including Wright & Wright Architects, Webb Yates Engineers, Tom Massey Studio, and Daisy Froud, has been selected to design new visitor welcome pavilions as part of its wider masterplan.
The pavilions are intended to improve the experience of visitors arriving via the museum’s forecourt on Great Russell Street and from Montague Place. The new structures, which will incorporate soft landscaping, are expected to be complete by spring 2026, subject to planning approval.
Nicholas Cullinan, director of the British Museum, said: “As the most visited building in the UK, and one of the top three most visited museums in the world, first impressions count.
”With the visitor welcome pavilions we’re striving to create the most inspiring greeting possible for the 6.2 million people (and counting) from across the nation and around the world who come through our doors each year – whether it’s their first visit or fifteenth, aged 5 or 95.”
Je Ahn, founding director of Studio Weave, said: “Our proposal aims to resolve complex issues on the site. The project will preserve the appearance of the historic Grade I listed buildings, address the changing climate, and look forward to the future of the institution.
”It will also introduce new soft landscaping and plants, dotted with engaging installations – encouraging curiosity and becoming a memorable highlight of every visit.”
> Also read:
The pavilions form part of the British Museum’s broader masterplan, a long-term programme intended to improve the museum’s infrastructure and visitor experience. This includes a major overhaul of the Western Range, which holds one-third of the Museum’s gallery space, along with significant back-of-house areas.
The competition to select the lead architect for the Western Range project is ongoing, with submissions from five shortlisted teams – 6a architects, David Chipperfield Architects, Eric Parry Architects and Jamie Fobert Architects, Lina Ghotmeh – Architecture, and OMA – currently on public display in the museum’s reading room.
Russell Torrance, director of estates and capital projects at the museum, said: “The purpose of this competition is to identify a team the British Museum can work with on a long-term basis to reimagine its Western Range galleries for future generations.
“Rather than seeking a fixed outcome in the form of a concept design, the competition is structured around exercises that will assess the working methods and approach of the design teams: the competition format allows us to engage with shortlisted teams over an extended period of time and as such we’ve sought to make our requirements accessible and interesting.”
The submissions will be evaluated by a 10-member expert panel, headed by former Tory chancellor George Osborne, chair of the museum’s board of trustees.
As part of its masterplan, the museum is also progressing other key projects, including the recently completed British Museum Archaeological Research Collection facility in Reading and the construction of a new Energy Centre at its Camden site. The Energy Centre is intended to phase out fossil fuel use and align with the museum’s decarbonisation targets.





















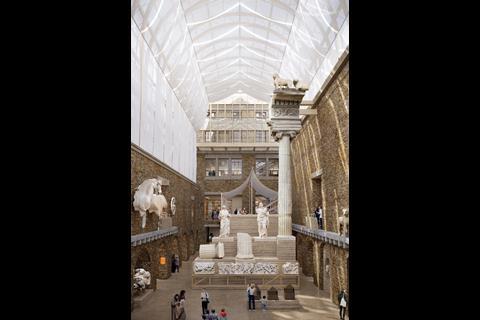
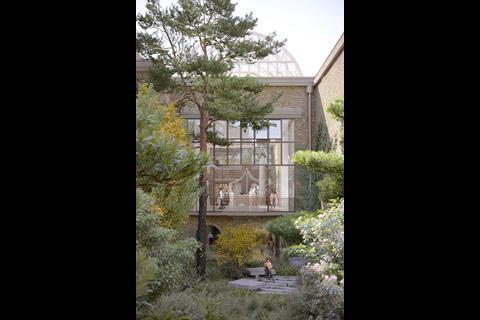
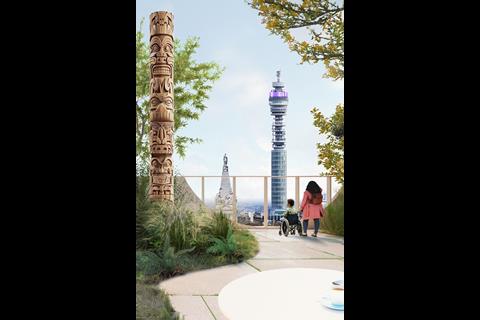
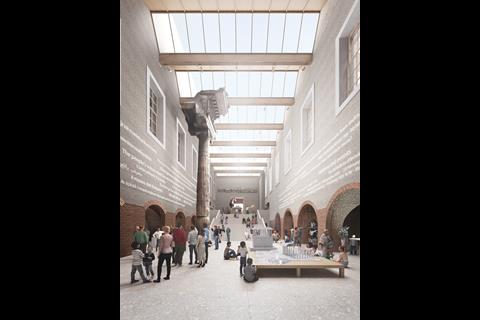
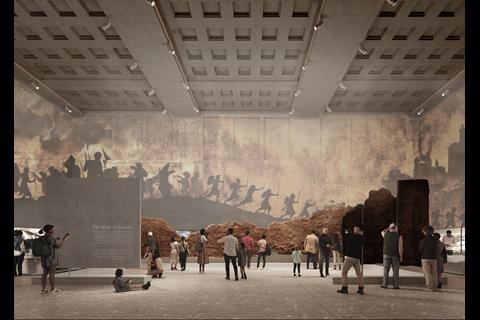
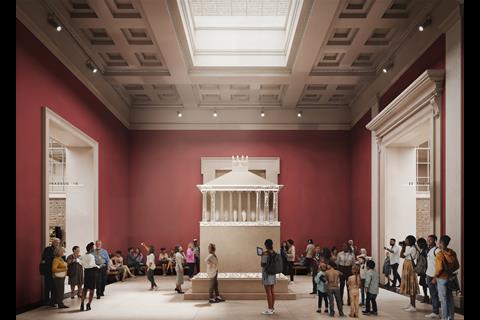
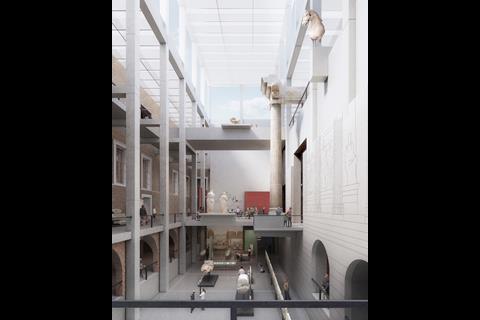
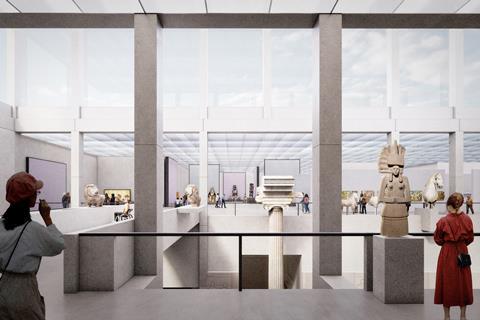
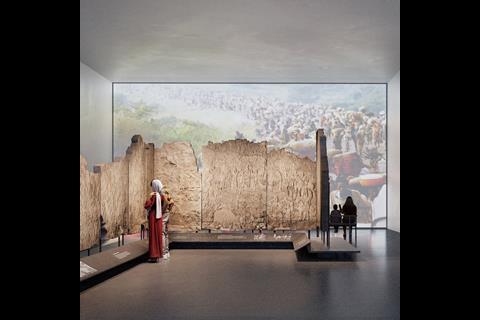
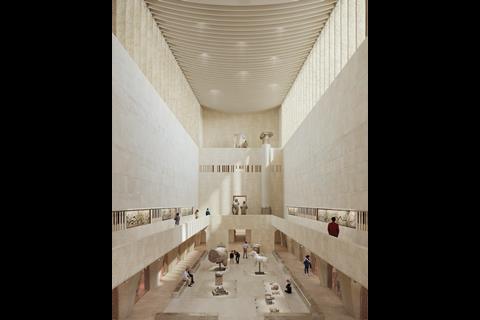


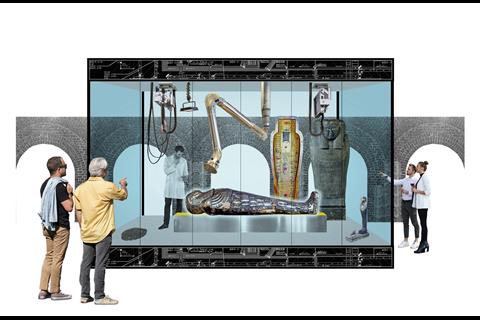
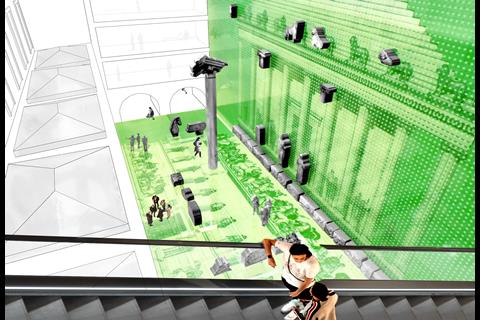







No comments yet