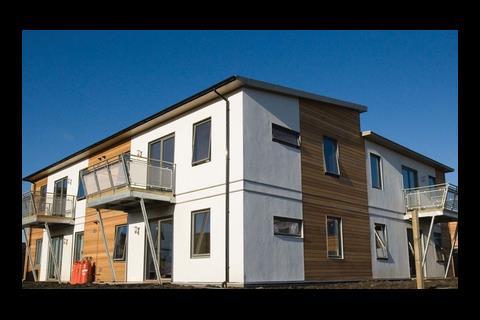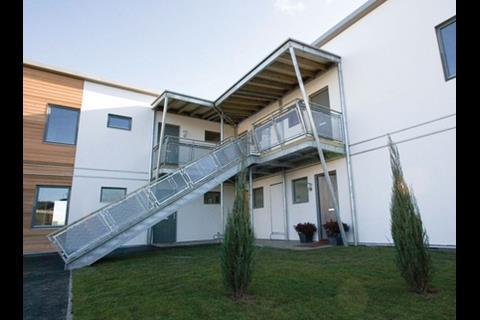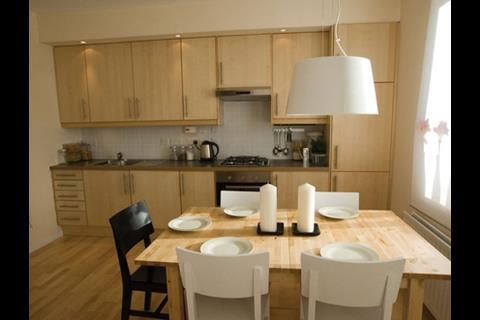Off-site manufacture Ikea homes have arrived in the UK and, while they may not come in flatpacks, many components are manufactured off site and are as cheap and functional as youŌĆÖd expect from the Swedish brand.
It takes something special to drag people out on a wet weekend to a building site in Gateshead, but when the BoKlok housing development opened its doors in early February people flocked to it in their droves. The attraction wasnŌĆÖt so much to do with its price, size or design of the showhomes ŌĆō good as these are ŌĆō but rather, the involvement of one of the worldŌĆÖs best known brands: Ikea.
Alan Prole, managing director of property firm Live Smart @ Home, the company behind BoKlok Gateshead, is quick to dispel the images of flatpack houses that might spring to mind, but he recognises the role the Ikea brand has had in stirring up interest in the scheme. ŌĆ£Because of its involvement, customers have a clear vision of what they are going to get,ŌĆØ he says. ŌĆ£At the launch of the concept, hundreds of people came and said ŌĆśI want what you are doingŌĆÖ. We then had the challenge of making that a reality.ŌĆØ
The BoKlok (pronounced ŌĆ£book lookŌĆØ and meaning ŌĆ£live smartŌĆØ) concept is simple: to provide space-saving, functional, high-quality properties at affordable prices. While the homes arenŌĆÖt brought to site in flatpacks, itŌĆÖs not far off, as many of the components are manufactured off site. One of the advantages is a quicker build time, which lowers costs and reduces waste. A one-bed flat starts at ┬Ż99,500, rising to ┬Ż149,995 for a three-bed house. Pioneered in Sweden in the mid-nineties, in a joint venture between Ikea and construction firm Skanska, it has arrived in the UK under licence to Live Smart @ Home.
As the first development of its type outside of Scandinavia, it has been a steep learning curve for the companies involved. It wasnŌĆÖt a simple case of transplanting what they did in Sweden to the UK, Prole says. ŌĆ£There are fundamental differences in the property markets between Sweden and the UK, which meant we had to come up with a system that is cost-effective here.ŌĆØ
A total of 36 one and two-bed apartments are being built in six blocks on the site, which will be followed by 83 houses. The contemporary design features gentle mono-pitched roofs, timber cladding and render. The homesŌĆÖ Scandinavian genes are even more evident inside. They have high ceilings, full-height glazing in the living and dining areas and at least two windows in each bedroom to maximise daylight. Other characteristics include large, wide external staircases and access ways, which save on living space inside and, where most housebuilders would squeeze in skinny balconies to appease planners, BoKlok features prominent 1.5 x 2m platforms.
Other Swedish influences include putting the washing machine in the bathroom, but installing a full wet room was seen as one step too far at this stage.
The technical performance requirements are quite different. A Scandinavian system would be overspecified in certain areas, while the UK ║┌Č┤╔ńŪ° Regulations are more onerous in areas such as fire and acoustics
Rod MacGillivray, Managing Director, Avebury
While outside and inside the homes retain their Swedish character, under their skins it is quite different. Rod MacGillivray, managing director of consultant Avebury, says that simply using the same system from Scandinavia wouldnŌĆÖt have worked. ŌĆ£The technical performance requirements are quite different. A Scandinavian system would be overspecified in certain areas, while the UK ║┌Č┤╔ńŪ° Regulations are more onerous in areas such as fire and acoustics.ŌĆØ
Instead, Avebury opted to use manufacturer KingspanŌĆÖs Optima closed-panel system (see box). A typical six-unit block can be built up to roof level in a week. A trussed roof, rather than roof cassettes, was chosen as it was cheaper, and this was made up at ground level and craned into position. With this in place, the building is watertight so the internal and external fit-outs can be carried out in parallel.
On the next phase of houses, the developer will ditch the Optima panels and, instead, go for a system from off-site manufacturer Wave Homes. This is an open-panel format and, according to MacGillivray, has the same, if not better, technical performance as Optima panels for a lower price.
All the one-bedroom units at the Gateshead development have now been sold and the first owners are due to move in at the end of March. ŌĆ£We have had far more applications than we have units to sell in phase one,ŌĆØ says Prole. Obviously, there is now the wait for people to secure mortgages and put down final reservation fees, but Prole is confident that as the development moves from being a construction site to something resembling the final development, finding buyers wonŌĆÖt be a problem.
The next step is to increase the volume of houses and flats being built. ŌĆ£WeŌĆÖre in talks for sites ranging from Edinburgh down to London,ŌĆØ says Prole. ŌĆ£This year will be the year BoKlok will go nationwide in the UK.ŌĆØ This might just be the catalyst the housebuilding sector has been waiting for.
How a BoKlok house is built
The houses turn up on site with the foundations and a beam and block ground floor in place. A timber sole plate is then fitted, on which the Kingspan Optima panels sit.
The closed panel system means that whole wall sections are delivered to site, complete with the doors, windows and insulation already installed. Oriented strand board (OSB) panels make up the external face, with plasterboard on the inside ready for finishing.
A panel forms a single storey. When the lower storey walls are in place, the floor cassettes are dropped on top. This takes the form of an open panel with a composite board on the upper surface. Wiring for the electrics can be fitted from the underside and the unit is then sealed with plasterboard.
When the upper storeys are in place, the roof is craned into position. To keep costs down, a traditional trussed roof is used, which is built at ground level to avoid working at a height. The finish resembles a metal standing seam roof, but it is in fact a single-ply membrane with plastic strips glued in place to give a similar effect. Rod MacGillivray of Avebury says it costs a third of the price and has the same lifespan.
At this point, the building is watertight so the internal finishes can begin. The use of modularised bathrooms was explored, but these werenŌĆÖt deemed cost effective. At the same time as the internal finishes are being applied, the external cladding is continuing. Virtually any finish can be used, and at Gateshead it is a mixture of timber and render. This is fitted using mobile elevated working platforms to reduce working at height.
Postscript
The Boklok development is a Housing Forum demonstration project. A case study on the scheme will be published later this summer.






























1 Readers' comment