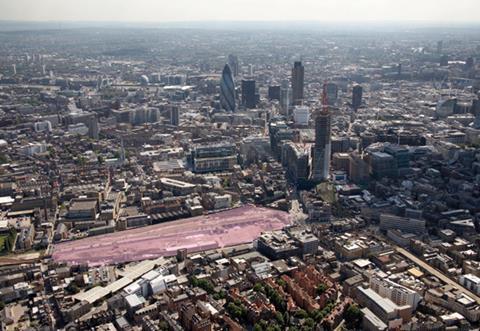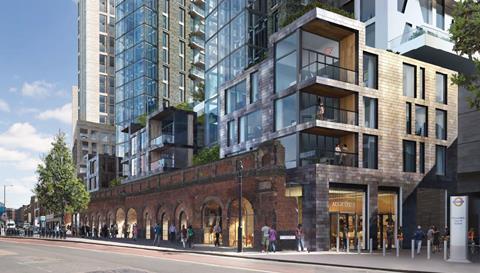Plans to redevelop east London’s Bishopsgate Goods Yard site have now been submitted for planning permission

Plans to redevelop east London’s Bishopsgate Goods Yard site with new shops, offices, a park and 1,400 homes in towers of up to 46 storeys have now been submitted for planning permission.
Developers Ballymore and Hammerson have submitted a hybrid planning application to both Tower Hamlets and Hackney councils, with detailed elements including residential along with retail and the refurbishment of listed buildings.
The 4.7ha scheme, which straddles the boundary of both boroughs, will incorporate two residential towers – of 33 and 29 storeys in height respectively, designed by PLP.
Taller towers are planned for further stages of the work.
The scheme has been masterplanned by Farrells. Faulkner Browns Architects is the design team working on the retail element while Chris Dyson Architects is responsible for the historic properties. Spacehub has the brief for a planned urban park.
This story first appeared on ∫⁄∂¥…Á«¯ Design




























No comments yet