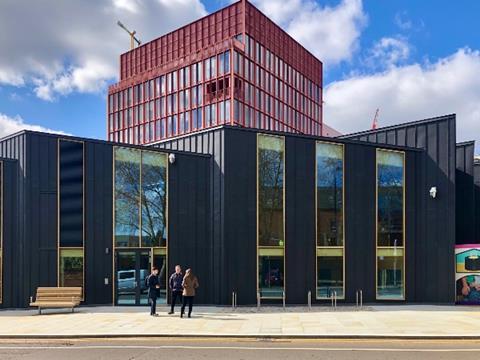�ڶ����� designed by Bennetts Associates sits just above Thameslink tunnels
Bam has completed work on a timber sports hall designed by Bennetts Associates.
The community sports centre and gym has been designed to be lightweight as it sits just 3m above tunnels used by the Thameslink railway.
Called the King’s Cross Sports Hall, the two-storey structure uses a CLT frame and glulam columns and sits on a lightweight concrete substructure running perpendicular to the tunnels below to spread the weight of the building.
Extensive onsite tests of the concrete had to be conducted to check the mix was not too heavy, while vents were built into the roof to allow the CLT roofing membrane to dry out during construction.
Bam, which is behind several buildings at the wider site including Heatherwick Studios’ Coal Drops Yard scheme, carried out the work for King’s Cross developer Argent.
Others to work on the scheme included engineer Arup, QS and project manager Gardiner & Theobald, M&E consultant E3 Consulting Engineers and landscape consultant Townshend Landscape Architects.




























No comments yet