Marylebone Square is a mixed-use development that has breathed new life into a long-vacant site in the centre of London. Ben Flatman traces its evolution
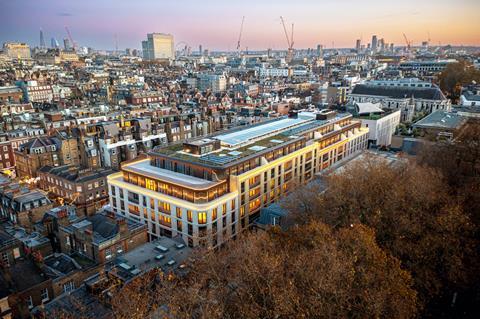
Our towns and cities are not static entities – they evolve, adapt, and often bear the scars of past decisions. While development and investment are critical to urban vitality, there is a growing recognition that repair and care are equally essential.
Damaged cityscapes, fractured by decades of misjudged planning or neglect, can be mended and made vibrant again. This series, Repairing the Urban Fabric, focuses on projects that do not seek to reinvent or overwrite places but instead tap into their existing fabric and texture to restore their character and reinforce their identity.
The Marylebone Square development has reinstated a long-vacant city block in central London, with a mixed-use scheme incorporating housing, retail and community facilities. Designed by E8 for Concord London, the project occupies the former Moxon Street Car Park, a site that had been cleared in the 1960s and left empty for decades.
Site history and planning context
The Moxon Street site has a complex planning history spanning decades. The council acquired the freehold for the site in September 1991, following a transfer from the London Residuary Body. Originally, the land had been designated for educational use after being cleared under slum clearance powers in 1966. Although several school proposals were explored over the years, none were prioritised by the Inner London Education Authority (ILEA), leaving the site undeveloped.
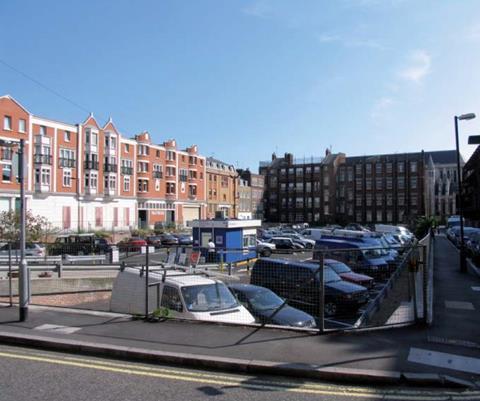
Following the abolition of the ILEA in 1990, the site was transferred to the London Residuary Body and subsequently to Westminster City Council in 1991. A stipulation required that the land could not be disposed of before August 2011 without the secretary of state’s approval. By this time, however, demographic projections indicated that a new school was no longer necessary in the area.
The council began exploring alternative uses for the site, which included a proposal for a new consolidated adult education facility. By April 2008, the Learning and Skills Council had formally approved £9.2m in funding for the proposed education centre. However, while planning briefs were prepared for the Moxon Street site, the development ultimately did not progress.
An opportunity to repair the urban fabric
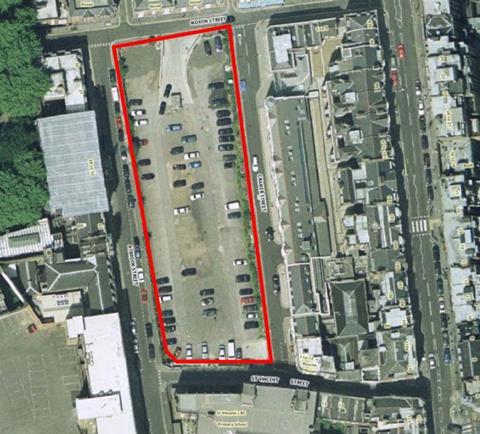
Westminster realised that the Moxon Street site provided a rare opportunity to redevelop an entire city block within the Portman Estate conservation area. A new planning brief was developed that encouraged a comprehensive approach, integrating high-quality architecture and urban design with sustainable building principles.
Proposals were expected to respect the historic character of the area, enhance the surrounding townscape, and deliver a mix of residential and community uses in line with planning policy.
Before the development of Marylbone Square began, Councillor Karen Scarborough of Westminster City Council said: “As the first entirely new developed block in the village for more than five decades, it will be a significant addition to the area.”
A village in the heart of London
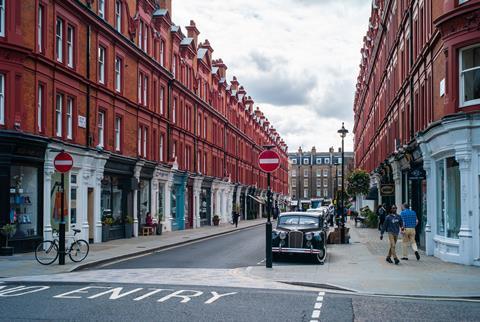
Marylebone embodies centuries of urban development and architectural history in central London. Its origins have roots in the manors of Tyburn and Lilestone. The area evolved from a rural parish to a bustling metropolitan hub, shaping its identity through aristocratic estates and the grid-like planning of the Georgian era.
The names Harley Street, Wimpole Street and Cavendish Square reflect the influence of noble families such as the Harleys, Cavendishes and Portmans, who left a legacy of grand terraces, squares and crescents. These developments transformed Marylebone into a prestigious neighbourhood defined by elegant streetscapes and iconic urban landmarks.
The area has become a vibrant retail and restaurant destination in recent years, with a number of carefully curated streets, including Marylebone High Street, Marylebone Lane and Chiltern Street.
The Marylebone farmers’ market: a key community asset
The Marylebone farmers’ market, which had operated on the Moxon Street car park site since 2003, was a significant consideration during the planning stages for the redevelopment of the site. Held every Sunday for four hours, the market attracted 30 to 40 stalls each week and was estimated to draw between 3,000 and 4,000 visitors, with the majority arriving on foot or by sustainable transport.
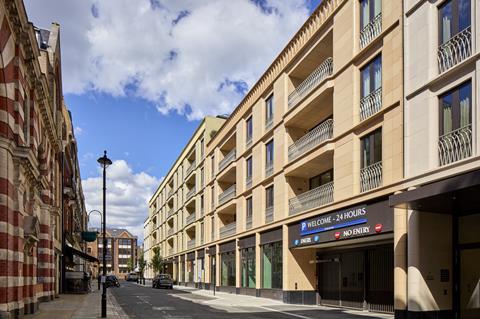
Local councillors, residents and amenity societies described the market as an important community and economic asset, credited with contributing to the regeneration of Marylebone High Street and enhancing the area’s appeal.
Concerns about the potential loss of the market led to some opposition during the planning process, and its retention or relocation was a priority for many stakeholders. While the original car park site is now redeveloped as Marylebone Square, the farmers’ market continues to operate in the surrounding streets at weekends, maintaining its role as a vibrant fixture of the local community and a driver of footfall to the area’s shops and businesses.
The architecture
The planning application for the redevelopment of the Moxon Street car park site was submitted by Simon Bowden Architecture (now E8 Architecture) in October 2014 and approved in January 2016. While there were some local concerns raised about the lack of new public realm, English Heritage supported the scheme, stating that “the architects have responded imaginatively to all the different constraints of the site, producing a design that will genuinely enhance the character and appearance of the conservation area”.
Construction of Marylebone Square finally commenced in December 2020 and completed in December 2023. The design reinforces the historic street pattern while seeking to respect the scale and urban grain of Marylebone.
The new building comprises four principal floors above ground, with two additional setback levels above. The redevelopment also incorporates a new 120-space underground car park.
The external facade features a distinctive glazed ceramic cladding in four tones. E8 Architects describe the ceramic surfaces as being modelled to create a sense of solidity and robustness.
Bespoke structural cast aluminium balustrades, produced in Ipswich using 100% recycled aluminium, are incorporated into the design, alongside a parapet frieze that references a sound sine wave.
The development also includes public realm improvements such as widened pavements, active shopfronts and facilities including a gym, community hall and space for medical services.
The project features a central landscaped courtyard designed to bring daylight into the heart of the building and moderate the internal climate. Planted with vegetation mimicking a forest-floor ecosystem, the courtyard seeks to enhance air quality and minimise maintenance. Glazed lifts provide access to the upper levels, offering views of the courtyard and surrounding area.
Simon Bowden, founder and director, E8 Architecture, said: “Throughout the development, a core focus is the wellbeing of residents, with homes set around a unique, inner courtyard with a central courtyard garden – the only one of its kind in London, inspired by classic conservatories and naturally ventilated, the internal courtyard maintains a constant stream of fresh air, with a series of breezeways offering direct access to each apartment.
“It’s a centrepiece to the development, thoughtfully curated with a planting and landscaping scheme designed to be a calming juxtaposition to the city outside. Careful curation of flora and fauna ensured colour and interest year-round, with a variety of fern species offering a variety of green hues, as well as height and scale to the impressive space.”
>> Also read:
Internally, the apartments are arranged around open-plan layouts, with generously sized rooms and verandahs set within the facade to encourage indoor-outdoor living. The design aims to minimise visual clutter through discreet services and fittings, creating a calming environment.
Reflecting on the project, Bowden, said: “I was truly given latitude to create a cohesive scheme from the external design to the tile detail in the bathroom. It has been an amazing journey, and the result truly befits the rare nature of this opportunity.”
Consultant Team
Architect E8 Design
Interior architect E8 Design
Client Concord London
Main contractor Kier
MEP services HDR
Structural engineering ABA
Facade engineering Arup Facades
Specialist engineering Thornton Tomasetti
Fire engineering BB7
Landscape design Gardenists
Project management and EA Gardiner and Theobald
QS Gardiner and Theobald
Approved inspector SWECO






















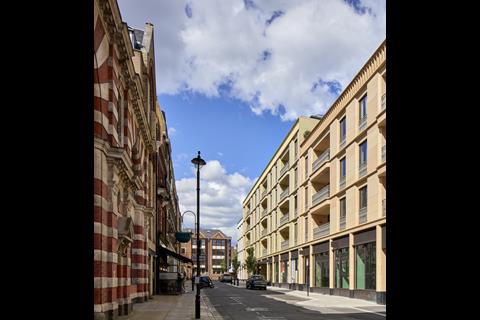
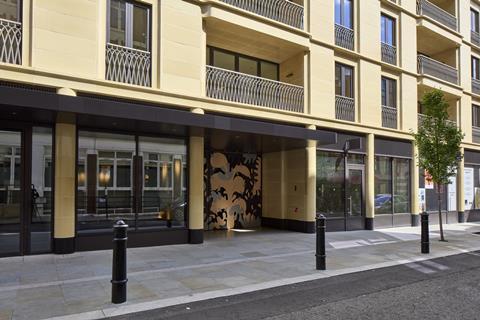
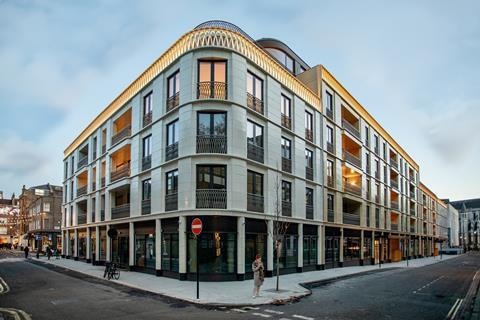
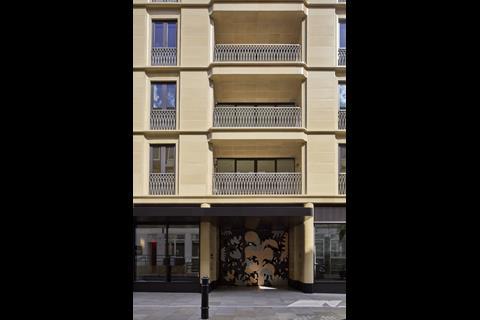
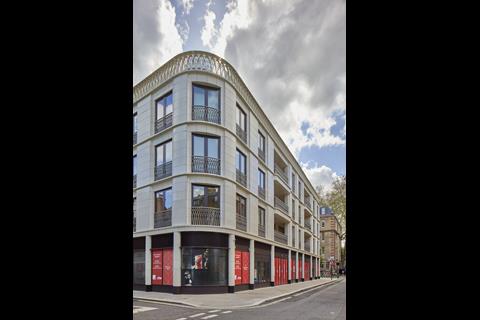
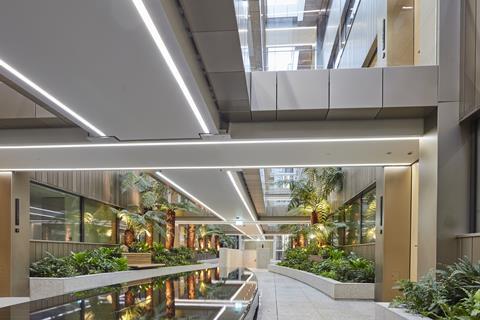
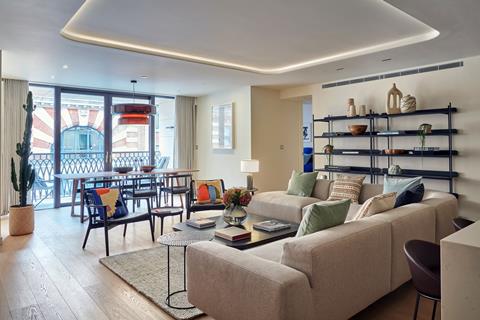
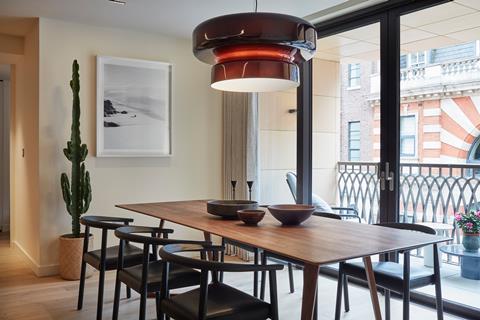
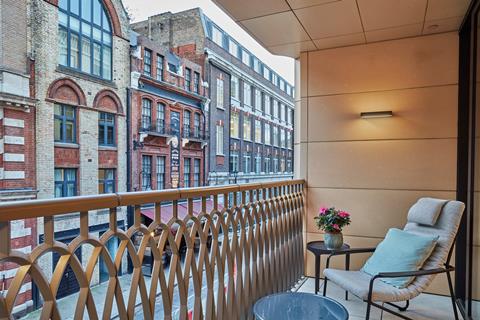






No comments yet