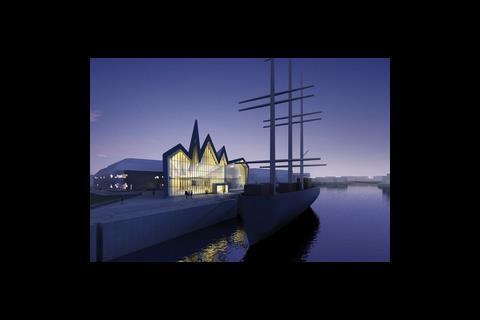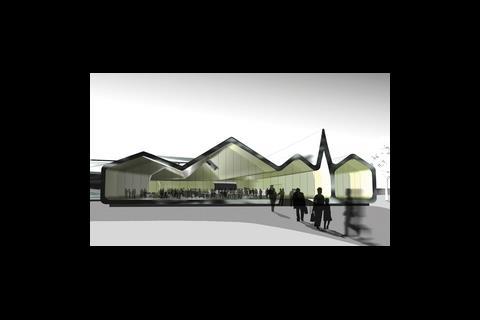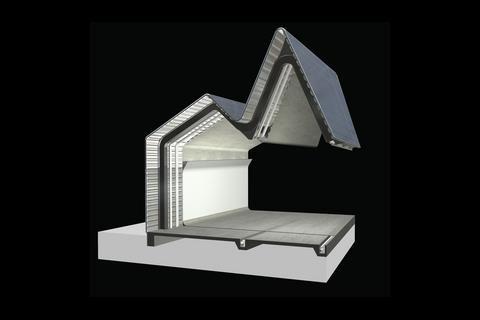The uncompromising aluminium roof of GlasgowŌĆÖs new riverside transport museum gives a hint of the building services challenges that lie within
The development of GlasgowŌĆÖs striking new transport museum reflects the cityŌĆÖs rich engineering history. Its 1.2ha site, at the confluence of the Clyde and Kelvin rivers, is one of the few intact areas of historic quayside, a reminder of the once thriving shipbuilding industry.
The city council chose a design from the Pritzker prize-winning architect Zaha Hadid, which features a pleated and curved roof of 3mm anodised aluminium sheets, to provide an environmentally friendly replacement for the old premises at the Kelvin Hall. Work is now under way on the new site at Yorkhill Quay, and the brief for Buro HappoldŌĆÖs building engineers is to create a low-energy heating and cooling system without detracting from the amazing roof and walls.
Large column-free spaces are a pivotal aspect of the internal layout of the Riverside Museum. One of the main exhibition areas will be 6500m┬▓, with the average width of other spaces ranging from 30m-50m. This makes controlling atmospheric conditions a complex task. Buro HappoldŌĆÖs solution is an all-air system which will provide heating, cooling and humidification or dehumidification as needed.
A further challenge is to achieve satisfactory conditions in public areas when the supplied air has to be introduced at a height of about 7m. This will be met by using motorised supply grilles in the walls capable of being adjusted to give the desired angle of output; directing warm air downwards in winter and sending out cool air during summer. In addition, adjustable supply ventilation grilles will be located throughout the exhibition space to ensure conditions are kept stable in the large open areas away from the walls.
Maximum use will be made of natural daylight through rooflights, sympathetically cut into the structure, which will be complemented by additional exhibition lighting from high-efficiency wall-mounted projectors directed upwards to provide diffused light. There will be clear glass facades to the front and rear elevations, giving expansive views up and down the Clyde. A large overhang will reduce solar exposure to the interior.
Rod Manson, Buro Happold project director, said: ŌĆ£This is a hugely significant scheme for Glasgow, and the engineering reflects the cityŌĆÖs historical contribution to the engineering profession across the world.ŌĆØ
Source
║┌Č┤╔ńŪ° Sustainable Design
Postscript
Original print headline: "Voyage of discovery" (║┌Č┤╔ńŪ° Services Journal, May 2008)





























No comments yet