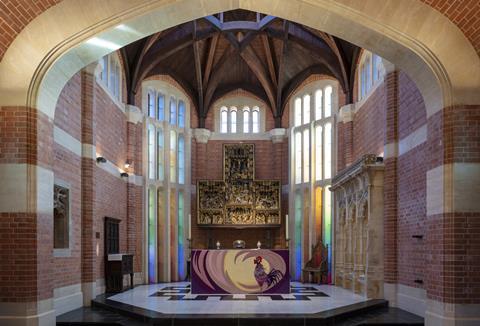Read about the winner and shortlisted entries for this year’s Small Project of the Year (up to £5m) award
Winner: Radley College chapel extension
Entered by Beard Construction

Few projects have required as wide a range of craftspeople as Beard’s highly complex one to extend Radley College’s chapel in Oxfordshire. The grade II*-listed building, inspired by renaissance architecture and crafted in stone and brick in 1893, was enlarged at the east end to create a new sanctuary, with four small apses extending to the north and the south. Much of the work was done by hand by Beard-appointed expert craftspeople.


Runners-up
12-13 Greek Street
Entered by Matt Architecture
This six-storey building was designed within the constraints of the Soho conservation area and next to a listed building. A three-storey Georgian facade has been retained on Greek Street, with two levels added to bring the building up to the height of its neighbours. A new nightclub below the flats is housed in a 4m-deep box-in-box basement, which enables the nightclub to play music as loud as a pneumatic drill while retaining noise levels similar to a refrigerator within the apartments.
Alexandra Palace refurbishment
Entered by Ridge and Partners
The brief was to provide significant improvements to look and feel, improve the customer journey, reduce carbon emissions and create significant energy savings – all within a budget of £2.5m. Ridge undertook a survey of the existing lighting installations across the palace to identify areas with issues on lighting quality and energy efficiency. Working with stakeholders, contractors and suppliers, the architect designed a system that did not just replicate the existing one, but significantly improved on reliability, carbon footprint and controllability.
Bridgeman ∫⁄∂¥…Á«¯ extension
Entered by IID Architects
The Bridgeman ∫⁄∂¥…Á«¯ extension at Reed‚Äôs School in Cobham was handed over in summer 2021 as the latest phase of IID‚Äôs masterplan for the school. While IID has worked with the arts and crafts palette established in the original 1905 Treadwell & Martin designed school building in much of its masterplan, with the Bridgeman extension the practice sought to create a more finely detailed and contemporary aesthetic within the arts and crafts context. The school wanted a destination building as a hub for its expanding sixth form.
CSE Innovation Centre, University of Westminster
Entered by Willmott Dixon Interiors
The university identified the need to refurbish 8,500ft2 on the ground and lower floors of the existing CSE Innovation Centre to deliver a new, flexible innovation and showcase space for its computer science and engineering departments. The versatility of the design allows the space to switch seamlessly from a 40-seater programming lab with clustered group work areas to an exhibition area for open days, outreach and other collaborative work. It will also be used to showcase student work and as additional meeting space.
Green House
Entered by Hayhurst and Co
The concept for Green House in Tottenham draws on the green history of the north London site surrounded by woodland and gardens, blurring boundaries between inside and outside spaces. The embodied carbon footprint of the house and its operational energy are both well within RIBA 2030 targets. The house is constructed using a spruce CLT superstructure, exposed internally. CLT was selected for the time and cost efficiencies it offered and for design and sustainability reasons.
Martello Park cafe, Felixstowe
Entered by Plaice Design Company
The overarching vision was to create a destination building well loved and used by the wider community as a new focal point at the end of Sea Road, as well as to aid the regeneration of the seaside town. Plaice was employed as lead consultant on a multidisciplinary design team. To counter wind pressures, the building was designed around a steel frame, which lent itself to the formation of undulating and cantilevered roof lines and splayed walls. It was built 600mm above ground level in case the sea defence wall is breached.
Plantworks
Entered by Marek Wojciechowski Architects
The practice was asked to prepare proposals to redevelop land behind a historic warehouse in Camden at 1-3 Britannia Street. It delivered an attractive, modern and sustainable commercial development with a low environmental impact – a workspace that enhances user experience while placing sustainability at the forefront of design. The project integrates an indoor farming scheme within the atrium and office space, encouraging employees to maintain 20 varieties of crops. The urban plantation includes 7,800 plants and delivers 106kg of CO2 extraction annually.



























No comments yet