Soon to be the UKŌĆÖs biggest indoor music venue when it opens in April, the 23,500-seat Manchester behemoth is an impressive site. Tom Lowe has a look around
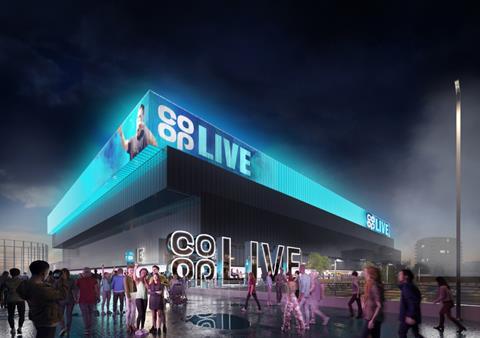
ŌĆ£The brief,ŌĆØ says a member of Co-op GroupŌĆÖs PR team, looking out over the cavernous innards of what will soon be the UKŌĆÖs biggest music venue, ŌĆ£was to create a sweaty nightclub on a grand scale.ŌĆØ
This might not be the first thing you would associate with the firm best known for its medium-sized supermarkets, but the ┬Ż365m Co-op Live arena, designed by Populous and built by Bam, looks like it should be up to the job.
Vast, dark and filled with endless bars and elaborate light installations, it is set to become the UK live music industryŌĆÖs hot ticket for 2024 when it opens at the end of April. It has already booked some of the worldŌĆÖs biggest acts for its opening month, from Nicki Minaj to Eric Clapton, Take That and the Eagles. This is to be expected. Tim Leiweke, chief executive of its US developer Oak View Group, has specifically set out to create the ŌĆ£best venue in EuropeŌĆØ.
What has been built, on land next to Manchester City FCŌĆÖs Etihad Stadium, is a true beast of a building. Cuboid shaped and almost entirely black, it is clearly visible on the skyline when arriving at Manchester Piccadilly station on the train from London.
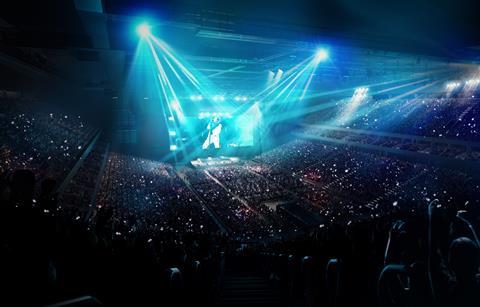
When it opens, eight giant LED screens on its upper levels will be linked by a band of projected light, forming a glowing ring circling the entire building. It was LED lighting that eventually doomed another giant Populous-designed venue, the MSG Sphere in Stratford, which was abandoned by its developer last month.
That scheme was located in a dense part of east London. By contrast, Co-op Live has been built in a largely commercial fringe area of Manchester, shielded from most nearby homes by fields and former industrial sites.
Its brief was apparently inspired by an off-the-cuff remark made by none other than Bruce Springsteen. Leiweke had asked ŌĆ£the BossŌĆØ what he thought about a venue in Los Angeles built in the late 1990s. ŌĆ£I like a big sweaty hall,ŌĆØ Springsteen had said. So this is what Lieweke asked Populous to do for Co-op Live.
It is certainly big. With a capacity of 23,500, it will have around 500 more seats than the Manchester Arena, the UKŌĆÖs biggest venue for the past three decades. The two are destined to become rivals.
So concerned was the former top spot holder when plans for Co-op Live were announced, it embarked on a ┬Ż50m Grimshaw-designed redevelopment which aimed to boost seat numbers to 24,000.
This has now been cut to 23,000, leaving its upstart usurper free to start its reign unchallenged. Manchester Arena is also limited by its oval-shaped bowl. For any event where a stage must be placed at one end instead of the middle ŌĆō including most live music shows ŌĆō its capacity is more like 14,000.
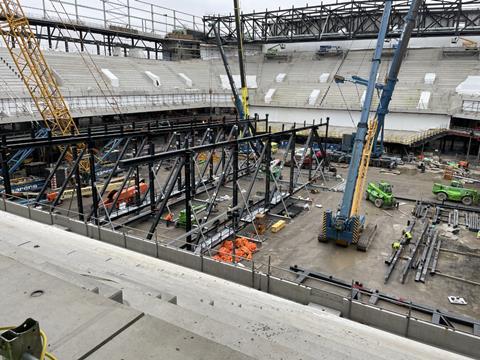
Co-op Live, on the other hand, has been purpose-built for live music. Only a small section of seating is located behind the stage area for events which can be staged ŌĆ£in the roundŌĆØ. The vast majority of seats are positioned in front of the stage in a space which, given the size of the building, feels surprisingly small.
It is in fact very large, but gives the impression of smallness due to its matt black colour scheme, its squashed shape ŌĆō shorter and broader than the Manchester Arena ŌĆō and the large, 9,000-capacity standing area in the middle.
ŌĆ£It is a nightclub on a massive scale which still has an intimate feel,ŌĆØ says Bianca Binder, principal at Populous. This feeling of intimacy, aiming to get a huge audience as close as possible to the performers, was a central part of the brief. There is a feeling of being strangely close to the stage even when standing at the back of the bowl. It is most noticeable when viewed from one of the VIP areas that line the upper tiers. From here, you almost feel you would be within touching distance of the stage.
Adding to this uncanny feeling is the design of the VIP areas, which are effectively kitchens, with cupboards and places for appliances lining the walls and an island counter in the middle, and a big door leading to a private seating area in the arena. It aims to create a ŌĆ£more relaxed feel, more ManchesterŌĆØ, the Co-op Group tells ║┌Č┤╔ńŪ°.
ŌĆ£People end up in the kitchen at a party, so why not build a kitchen?ŌĆØ There are also four members-only areas, two positioned directly above the stage, which will resemble miniature nightclubs with their own staffed bars.
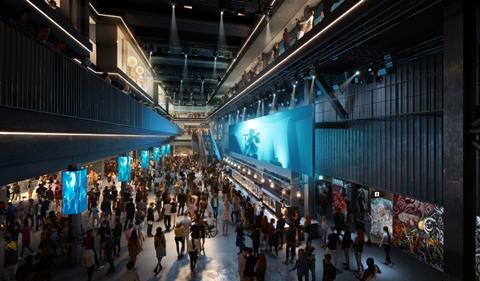
At the other side of the building is a foyer, where visitors will mingle before heading into the main arena. No ordinary entrance hall, it is a triple-height space that will function almost as a full-sized nightclub in its own right.
At its centre on the ground level is a 26m-long bar, above which will be an LED screen of equal length. Escalators lead up to more bars, luxurious-looking seating booths and gathering spaces on two mezzanine levels, the uppermost of which will be ringed with a floor-to-ceiling glass curtain wall allowing views down into the foyer space below.
This dedicated investment in spaces around the main arena space serves another function, encouraging people not to immediately leave when a live show finishes. The nearby tram stop is surprisingly restricted, and although services will be expanded when events are held, getting upwards of 23,000 people in and out will be a challenge.
When football matches in the neighbouring 53,400-seat Etihad Stadium ŌĆō which is being expanded to 60,000 under plans also designed by Populous and due to be built by Sisk ŌĆō are on at the same time, that will mean more than 80,000 people are potentially on the move. This is why it is so important to get visitors to ŌĆ£come earlier and stay longerŌĆØ, Binder says. Plans have also just been submitted to create new walking routes out of the area to give people more options for getting home.
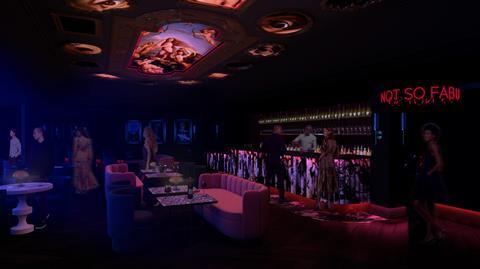
That tram stop, called Etihad Campus, about 10 minutes from Piccadilly station, is set to become one of ManchesterŌĆÖs busiest. The land on which Co-op Live has been built was first remediated by the local council around 10 years ago, before it was leased by Oak View. Co-op LiveŌĆÖs project manager and cost consultant Turner & Townsend was appointed to work up feasibility studies for the scheme from around 2018, and despite the city already containing Manchester Arena, it was decided that there was room for another giant venue.
Populous was appointed in 2019 and did much of the design work for the scheme during the first covid lockdown. It was the first project that the practice carried out on a largely remote basis, Binder says. BamŌĆÖs contract was negotiated that summer, and the firm was officially appointed to the main contractor role in May 2021 on a ┬Ż250m contract, its largest ever deal.
The site itself posed some major challenges, not least its tightly constrained plot, wedged in between the A6010 road, the Ashton Canal and a large bridge leading into the Etihad. It also sloped across multiple levels, leading to a dilemma over where exactly to place the buildingŌĆÖs entrance. The first job, however, was to redirect a sewer that ran across the site. This required digging a 20m-deep hole in order to bore a tunnel beneath the canal and connect it with a chamber on the other side.
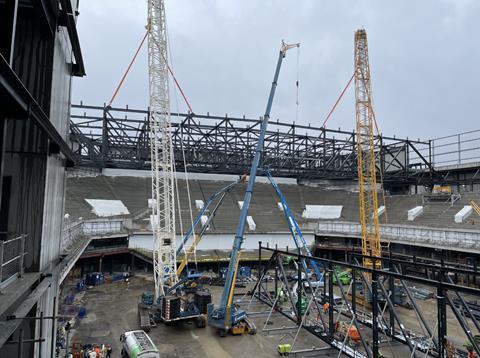
Once the walls of the building were in place, Bam was faced with the task of installing the main bowlŌĆÖs huge, 10m-deep roof truss. This was split into two sections, each weighing around 200 tonnes. Two of the largest cranes in the UK were delivered to site, each split into four sections and assembled over a period of four weeks. The cranes then lifted the 50m-wide roof sections into place before they were joined in the middle, the whole process taking about eight days.
The fit-out was almost as complex, requiring assemblies of geometric shapes to act as sound dampeners in order to control echo from the live music. Although the building appears cube-shaped, it is actually more of a rhombus, with angled walls both on the outside and inside. This is to stop sound bouncing directly off one wall and then reflecting off the opposite wall, which would harm the sound quality.
Despite the years of high inflation since the scheme started, Turner & Townsend says it has been delivered under budget. This would be particularly impressive given the challenges of the site and the sheer size of the building. The wonder of it all has not yet worn off Turner & Townsend project director Daniel Howarth. ŌĆ£I still get blown away every time I come in here,ŌĆØ he says. Soon, the rest of the UK will know what he means.



























No comments yet