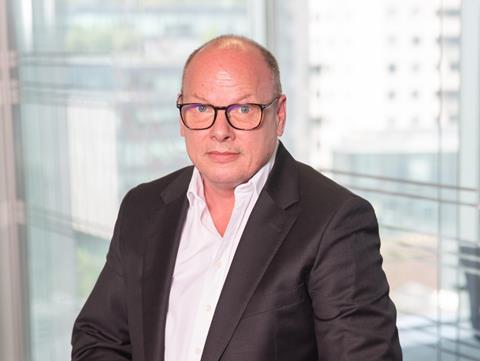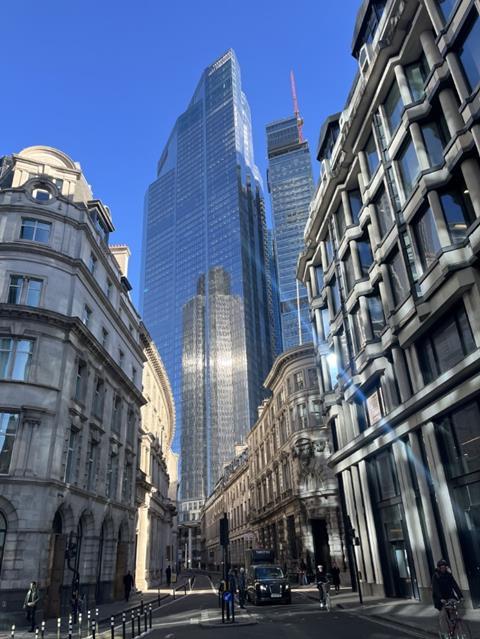Post-pandemic, hybrid ways of working have forced companies to rethink what they require from their office environment, writes Neil Nash of HDR

In a fast-moving business landscape and a post-pandemic hybrid work environment, companies need to make their offices work better for them and their future objectives. In a recent , half of those surveyed noted that they would prefer their employees to divide their time equally between in-office and remote work. This, in turn, is influencing internal design decisions.
The “traditional” office (think anonymous boardrooms, one-size-fits-all layouts, rows of desks) is no longer fit for purpose. Flexibility and forward-thinking adaptability should be incorporated from concept stage through close collaboration between all project teams and disciplines, for workplaces that are set up for longevity and tailored to employees’ working practices.
Other trends affecting the future of work, such as employee wellbeing and the pace of digitalisation, must also be considered for more connected spaces, both in terms of being technology-enabled but also centred around human connections.
![Hiscox Insurance’s flagship London office smaller image 1[2]](https://d3sux4fmh2nu8u.cloudfront.net/Pictures/480xAny/8/5/2/1961852_hiscoxinsurancesflagshiplondonofficesmallerimage12_787936.jpg)
that the inclusion of communal spaces in offices – vital for inspiring innovation and creativity – has doubled from pre-covid levels to between 40 and 50%. Additionally, over 60% of occupiers aim to decrease their real estate footprint in the next two years to facilitate hybrid work, while maximising available space in smarter ways to increase usage and add value to the employee experience.
Focusing on agility and futureproofing, by making offices easier to reconfigure in alignment with organisations’ growth strategies, can make them resilient to future shifts and more efficient in performance. How can this look in practice?
Transforming a new HQ in the City of London
HDR provided building engineering services for the design and fit-out of specialist insurer Hiscox’s new 38,000sq ft London headquarters at 22 Bishopsgate. Hiscox wanted the space to be a physical expression of its culture and ambition while delivering the best hybrid work and customer experience.
Completed in February 2023, it is a workplace where people want to spend time, with a modern, appealing and sculptural design that was the vision of Oliver Marlow at Studio TILT.
A hybrid working model, developed as part of the project, meant that much less space was necessary than initially envisaged, and the original plan for three floors was cut by half, thereby also halving its potential environmental impact while accommodating a headcount of 740. This enabled Hiscox to embrace a new way of working and attracting employees, reducing commutes and generating opportunities beyond the South-east.
Connectivity was a big factor, to fit with people working across time zones as well as remotely
The number of workstations was reduced in favour of a mix of more collaborative and social spaces, plus areas for focused work and hosting and catering spaces that Hiscox needs as a client-facing organisation. Connectivity was a big factor, to fit with people working across time zones as well as remotely, so features such as plug-and-play video conferencing units were introduced.

From an engineering perspective, there were a number of challenges to overcome, as the HDR team sought to implement flexible infrastructure to complement the uses of the space now and as a blueprint for future modifications as Hiscox and its office evolve.
We employed a grid-wide infrastructure system, which included the development of a combined ICT and audio-visual network and, instead of working to a rigid pre-established floor plan, the entire space is rigged to enable unlimited and cost-free future alterations of connectivity points. Consequently, aspects that require connectivity, such as work hubs, can be moved anywhere within the space for optimum agility and usability, giving employees the convenience of holding meetings wherever suits them.
With the structured cabling solution, we also ascertained the data point and power requirements from the start to anticipate future changes, and this informed the architect’s work.
The world does not stand still and, similarly, the office cannot be static
As an underwriter of art, Hiscox hoped to showcase its extensive art collection and to merge the needs of an office with a unique gallery-like ambience, at the heart of which is the Art Café as the social hub of the space. To ensure the security of the art pieces, we created standalone access restrictions and surveillance. The artwork can be rotated and moved around freely as the cameras are easy to reposition, adding to the overall flexibility.
![Hiscox Insurance’s flagship London office smallerimage 2[52]](https://d3sux4fmh2nu8u.cloudfront.net/Pictures/480xAny/8/5/3/1961853_hiscoxinsurancesflagshiplondonofficesmallerimage252_619774.jpg)
22 Bishopsgate is the UK’s first building to adhere to the WELL �ڶ����� Standard, has high sustainability credentials and is widely believed to be one of the smartest in Europe. This was kept in mind when delivering the new office, meeting strict criteria for a human-centric and wellbeing-focused approach and keeping in line with BREEAM Excellent principles, for instance through the installation of a filtration system for recycled air and fresh air intake.
The world does not stand still and, similarly, the office cannot be static. When investing in a new space, it is important to make sure that it can evolve along with the occupier, can be easily maintained and is able to offer a long-term single solution.



























No comments yet