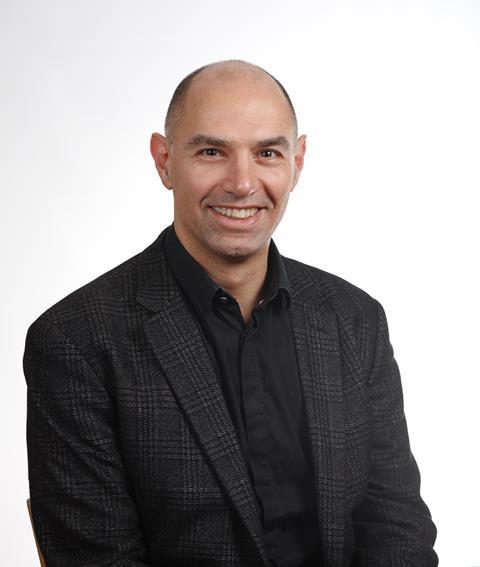Vacant commercial space holds huge potential for universities looking to expand their footprint, says Sweco’s Giovanni Festa

Covid-19 has changed the way we use offices for good. And with the future world of work likely taking the shape of a blend of remote and in-person working, this will invariably lead to many organisations considering reducing their square footage. We have already seen this shift start to happen, with firms big and small making the move to more compact spaces. So what happens to the large floorplates they leave behind?
> Also read: Arcadis’ new London HQ
> Aecom to run the rule over how much office space it needs at London HQ
Another sector having to consider its physical footprint is academia – most particularly, higher education. Expansion has always been on the agenda for universities, finding opportunities to increase their potential student intake, and offer the highest quality facilities in a competitive marketplace. But the impact of covid-19 means that more spacious, and more robustly ventilated, rooms will now be required.
Couple this with the fact that a central part of the university experience stems from face-to-face contact, making remote learning unviable in the long-term, and the pressure is on to find a solution.
Remodel and refurbish
With vacant office spaces on the rise, there is a significant opportunity to transform them into destinations for education.
These spaces will require tweaks to make them suitable for an academic environment – planners must bear in mind that modern offices are designed to accommodate workers spread evenly across the floor, rather than students gathering for lectures or seminars. But this approach is naturally more cost-effective than starting from scratch, as offices will already have a building services foundation that developers can build on.
Key services, such as ventilation, may need enhancing to ensure there is ample fresh air even at higher occupancy. An example of this in practice is Anglia Ruskin University London’s (ARUL) upgrade of two floors of the Import �ڶ�����, part of the Republic office building in East India Dock.
The university initially leased a space where the existing Cat A fit-out gave a total occupancy of 300, whereas ARLU wanted to increase this to 800. While the physical space – 6,000ft2 – allowed for this, the ventilation needed a significant boost to create a safe environment for students.
The solution involved introducing new louvres that complemented those on adjacent buildings, as well as additional local air handling units. Both had negligible impact on the internal space, helping to triple occupancy over the two floors, and created the conditions to install 30 state-of-the-art lecture theatres and seminar rooms, two computer labs, a large breakout space complete with sofas and chairs, and a series of study pods and booths.
Get creative
Critically, these results demonstrate the potential for creative use of space to design a different, but still effective, learning destination. The goal of any new location must be to deliver the best possible experience for students – and as offices are typically open plan, they lend themselves to the development of integrated environments that offer a blend of facilities and features, catering for multiple learning styles and requirements.
This was the approach taken by The University of Chicago Booth School of Business when selecting a location for its European Home. It recently leased space at One Bartholomew, part of the Barts Square development – a prime location in the City of London with a view of St Paul’s Cathedral.
The first and second floors of the building were designed to be flexible, boutique trading floors, with high ceilings and, as a result, strong ventilation capacity. And the university also had access to a large, self-contained unit on the building’s ground floor, with its own separate entrance.
The final fit-out comprised a large lecture theatre on the first floor, with tiered seating to fit 120 people, alongside a series of tutorial rooms for up to six people. The second floor features additional meeting rooms and a smaller, 70-seat theatre, while the retail unit has been transformed into a multi-functional event and breakout space.
Combining these features within one setting gives students far greater freedom to define their own approach to learning, creating spaces that they will want to return to time and time again.
For universities, tapping into the office market could provide the means not only to expand their footprint cost effectively, but access to locations that allow them to diversify the type and style of learning facilities available to students. At a time when competition for applicants is fierce, and providing ample study space has never been more important, refurbishing offices could provide the ideal solution.
Giovanni Festa is operations director at Sweco



























No comments yet