With climate change making heatwaves more frequent, intense and long-lasting, what can be done to mitigate overheating in buildings?

This summer, temperatures in England breached the 40┬║C mark for the first time at a place called Coningsby in Lincolnshire. Records were also broken in Scotland, with temperatures reaching 34.8┬║C in the Scottish Borders and temperatures reaching 37.1┬║C in Wales. While most of the country baked under a relentless sun, an area of Europe equivalent to a fifth of Belgium was devastated by wildfires after months of high temperatures and no rain.
On the day that records were broken, Mark McCarthy of the National Climate Information Centre warned: ŌĆ£In a climate unaffected by human-induced climate change, it would be virtually impossible for temperatures in the UK to reach 40┬║C, but climate change is already making UK heatwaves more frequent, intense and long-lasting.ŌĆØ
Scientists are warning that it will get worse. If we do not reduce carbon emissions, the Met Office predicts that 40┬║C summers could occur every three years by the end of this century. A summer as warm as 2018, the hottest on record, would have been less than 10% likely to occur between 1981 and 2000 but is now expected every other year by 2050.
>>Also read: Climate committee seeks more regulation
>>Also read: Cost model: High-rise residential
Heatwaves will become hotter and more prolonged, with consequential impacts on health and productivity. There is plenty of evidence that many UK buildings regularly overheat in the summer, and a new building regulation, Part O, was introduced in June to try to mitigate that problem in new homes. But what about offices, schools and hospitals, and what about existing buildings? Below, we examine how extensive the overheating problem is, whether Part O will help, and what can be done about mitigating overheating in buildings that already exist.
What are the consequences of overheating?
As anyone who experienced the recent heatwave knows all too well, getting too hot makes you dehydrated and lethargic. High night-time temperatures make it difficult to sleep, which affects concentration and alertness, negatively impacting productivity the following day.
In extreme cases where the bodyŌĆÖs ability to cool down through mechanisms such as sweating is exceeded by high temperatures, people can lose consciousness or suffer a heart attack. Those over 65 years old are more at risk of negative health consequences from overheating. There are currently around 2,000 heat-related deaths each year in the UK, and this is predicted to increase to 7,000 by 2050.
What is the definition of overheating?
Defining overheating is a complex equation depending on who you are and how long you are exposed to a heatwave. ŌĆ£Different people will experience thermal discomfort at different levels based on their gender, their age, their underlying health conditions, what they are wearing and what they are doing,ŌĆØ explains Anastasia Mylona, head of research at the Chartered Institution of ║┌Č┤╔ńŪ° Services Engineers (CIBSE) who advised the Department for Levelling Up, Housing and Communities (DLUHC) on Part O.
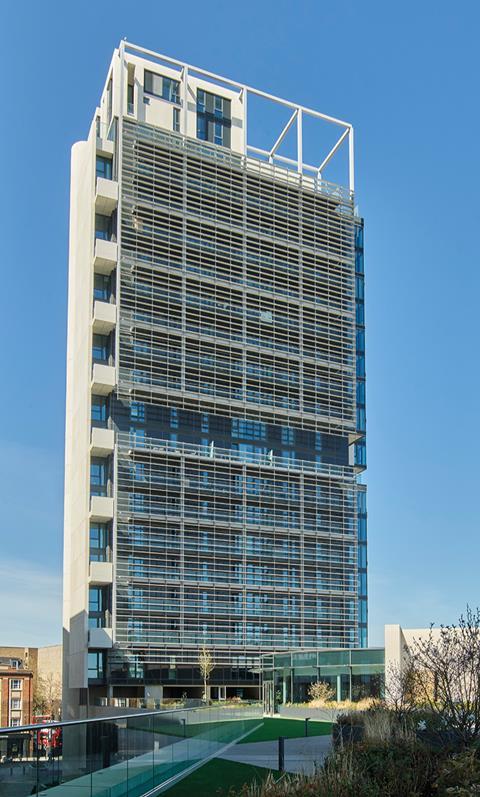
ŌĆ£It is such a complex phenomenon that it is very difficult to say that at this temperature you will experience discomfort.ŌĆØ
Mylona adds that the technical memorandum that the CIBSE publishes for calculating the risk of overheating uses what she calls the adaptive comfort model. ŌĆ£We adapt to external temperatures and the longer the temperatures last, the more we can adapt to them,ŌĆØ she says.
ŌĆ£So, instead of a single temperature, we have a rising comfort temperature based on the duration and impact of the external temperatures.ŌĆØ
The CIBSE publishes TM52, which is used for calculating the risk of overheating in naturally ventilated non-domestic buildings, and TM59, which is used for dwellings. Both include the adaptive model and absolute temperatures that must not be exceeded.
TM59 adds that an absolute night-time temperature of 26┬║C should not be exceeded for 1% of the occupied hours, which is a maximum of 32 hours a year. Part O also includes a simplified method for assessing overheating risk which takes account of the size of the windows and ventilation area.
The criteria vary according to a buildingŌĆÖs location and whether it is cross-ventilated or not. Location is included in recognition of the fact that London is ŌĆō and will continue to be ŌĆō hotter than the rest of the country.
What type of new buildings are most affected?
The reason Part O only covers homes is that this is the building type most at risk. New office buildings usually feature mechanical cooling and ventilation, and there is sector-specific guidance for non-domestic buildings that are naturally ventilated buildings, such as schools and hospitals.
Furthermore, non-domestic building clients tend to take a long-term view of their buildings, unlike housebuilders whose responsibility ends once their product is finished and sold. According to Mylona, clients generally commission a TM52 assessment of their building if it is naturally ventilated to see if there is a risk of overheating and will adapt the design to mitigate this.
What are the problems with existing buildings?
Existing buildings are a much bigger problem than new-build. Even homes under construction today will not have been subjected to the requirements in Part O, given this was introduced just three months ago.
Many old non-domestic buildings do not have mechanical ventilation or cooling, with the majority designed at a time when overheating was not an issue. Neil Lewis, a building services engineer at Atkins, has acted as an expert witness in legal claims for overheating problems and says there was a spate of claims about 15 years ago for schools procured under the ║┌Č┤╔ńŪ° Schools for the Future programme.
The future is going to see a quantum change in what buildings look like and how they are conceived
Neil Lewis, Atkins
ŌĆ£It was the first time that the government started to drive a policy of engineering out mechanical solutions and starting to push to allow the building to go up to 28┬║C for a defined period,ŌĆØ he says. Since then BB101 has been introduced, which is a tool like TM52 but specifically for schools, ensuring that new schools do not suffer from the same issues.
Loughborough University has been researching the overheating issue since 2008 and has advised the Climate Change Committee and government. Kevin Lomas, professor of building simulation, says overheating is a problem in hospitals as many of these date from the 1960s and 1970s and feature large areas of glazing.
ŌĆ£They end up carting in portable air-conditioning units in summer to try and mitigate the problem,ŌĆØ he says. ŌĆ£Hospitals operate at a base temperature of 22┬║C to 24┬║C, so they are already starting at quite a high base temperature.
ŌĆ£The staff have other, more important things on their mind than managing ventilation and shading. ItŌĆÖs a situation where they have overglazed and poorly insulated buildings which are not well thermally managed, so they just get hot.ŌĆØ
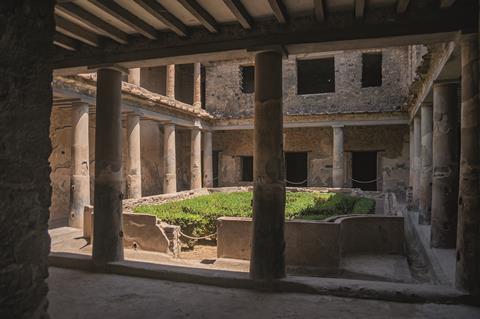
Care homes are also problematic as they suffer from similar issues to hospitals and house a population that is particularly vulnerable to the effects of overheating.
But the biggest problem is homes, and of those homes it is medium- and high-rise apartment blocks in London that come out worst.
How bad is the overheating problem in existing homes?
Thanks to extensive research by Loughborough University, we have a very good idea of the extent of the overheating problem in homes. The DLUHCŌĆÖs English housing survey is supplemented by the energy follow-up survey (EFUS) which sets out to understand heating patterns, thermal comfort and energy consumption.
The last survey started in 2017 with temperature loggers installed in the living rooms and main bedrooms of over 1,000 homes across the UK. These recorded temperatures between 2017 and 2019, including the whole of the hot summer of 2018. The logging is supplemented by interviews with residents and an energy efficiency survey.
The study found that, across the UK, 15% of homes had overheated living rooms and 19% overheated bedrooms. The EFUS study used the adaptive criteria for both types of room, which diverges from the definition of overheating for bedrooms in TM59. The latter is also used for Part O compliance, which sets an absolute maximum of 26┬║C for bedrooms.
Applying the TM59 criterion to bedrooms would have meant 69% of bedrooms being deemed to be overheated. Loughborough decided to use adaptive criteria for bedrooms instead because this tallied much more closely with the percentage of those reporting overheating in the occupier questionnaires.
London suffered more than elsewhere, with 28% of living rooms and 32% of bedrooms overheating ŌĆō indeed two-thirds of overheated living rooms and bedrooms were in London. The research also found that the size of the property made a big difference, with overheating rates of 35% in the living rooms of flats under 50m┬▓ whereas it was just 12% in homes over 110m┬▓.
Single-storey homes behaved differently too. The living rooms of flats and bungalows tended to be hotter than bedrooms, with two-thirds of overheated living rooms in flats. The living rooms of homes with decent levels of loft insulation were significantly less likely to overheat than those with less than 50mm of insulation.
What impact will Part O have on the design of new homes?
The simplified compliance method in Part O imposes much stricter limits on glazing areas for homes that do not have windows on opposite sides of the building, as these are much harder to ventilate. And a greater percentage of glazed areas must be openable in single-aspect homes to help compensate for this. Furthermore, homes in London must have solar shading on south, east and west elevations.
These rules stem from the fact that single-aspect apartment buildings in London are much more likely to overheat than elsewhere because of the capitalŌĆÖs location and the heat island effect. Many of these apartments feature large areas of south-facing glazing and badly overheat because there is no cross-ventilation to get rid of the heat generated by large areas of unprotected glazing.
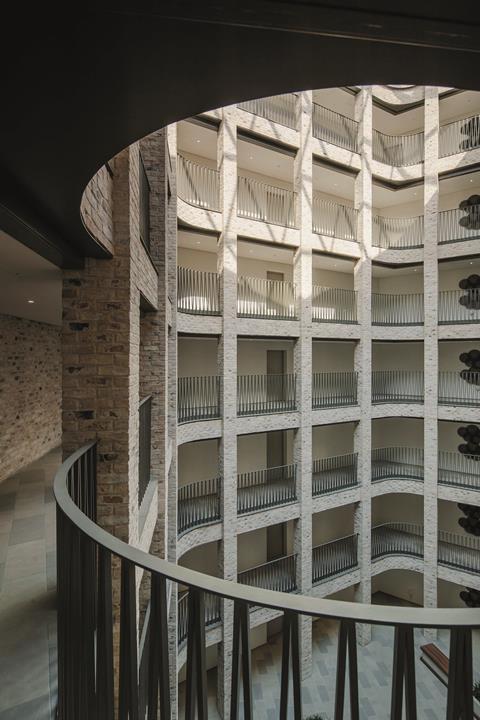
Mylona says that Part O is making it much more difficult to get single-aspect flats to comply because these are very difficult to naturally ventilate, a situation that becomes almost impossible in London if it is noisy outside or there are security concerns which mean occupiers are reluctant to open windows.
Speaking in a personal capacity, she thinks that single-aspect flats should be outlawed, pointing to her native Greece where apartment buildings are required to have a central atrium to facilitate decent ventilation.
Mylona says that if single-aspect flats are to survive, air-conditioning will become the norm given the difficulties of complying with Part O. This will increase energy use at a time when the government is tightening up regulations to try to achieve the opposite.
Part L, the part of the building regulations controlling energy use, factors mechanical cooling and ventilation power consumption into the overall carbon emissions calculations for non-domestic buildings. But there is nothing in the domestic version of Part L to control energy use by cooling systems, a situation that Mylona thinks should change.
This could be done by including cooling energy use in SAP, the compliance tool for dwellings. ŌĆ£There needs to be a way to add energy use for cooling into SAP for the energy use assessment for homes, otherwise it is going to be air-conditioning everywhere in flats,ŌĆØ she warns.
Mylona adds that the CIBSE is working with the Department for Business, Energy and Industrial Strategy on the next version of SAP, named SAP11, to address this. This is easier said than done because building regulations are the responsibility of the DLUCH. ŌĆ£Getting the two departments to agree is the difficulty,ŌĆØ Mylona says.
What impact do insulation and lightweight construction materials have on overheating performance?
Because well-insulated, airtight buildings are warmer in the winter, this suggests they are more likely to overheat in the summer. Loughborough University has a pair of Edwardian semi-detached houses that it uses to test scientifically comparable scenarios including overheating risk.
One home features internal wall insulation and the other is as built, with solid, uninsulated walls. Normal occupancy is simulated to include the impacts of heat gains from cooking and domestic appliances and the opening and closing of windows and blinds.
This test revealed that, under normal occupancy, the house with internal wall insulation was one degree warmer than the uninsulated home. But, once solar shading was introduced by closing the blinds in the daytime, and windows opened at night to purge heat built up during the day, the temperature difference disappeared. This demonstrates how important it is for occupiers to manage their homes to mitigate overheating.
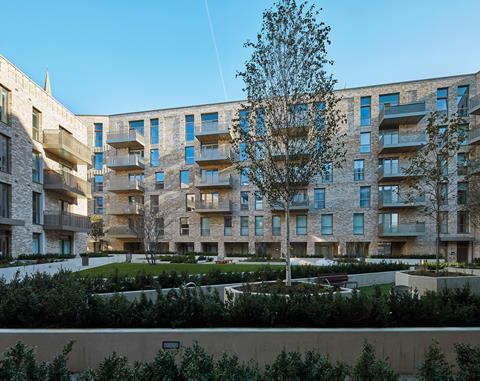
Masonry and concrete buildings are often said to perform better during heatwaves because the high thermal capacity of these materials can be used to even out temperature peaks and troughs. As the Loughborough experiment suggests, preventing heat build-up during the day using solar shading and opening windows at night to purge heat and cool down the structure is the key.
The high thermal capacity ensures the building will stay cool during the day. But this depends on careful building management, particularly with buildings that feature external wall insulation. ŌĆ£If you let the heat in and the whole thing heats up, and all the insulation is on the outside of the mass, you will have the devilŌĆÖs own job to get the heat out again,ŌĆØ warns Lomas.
Although commercial buildings are protected from overheating risk by incorporating mechanical cooling and ventilation, this could change thanks to the net zero agenda. ŌĆ£Because of net zero we are trying to drive down the amount of energy used in buildings, which means weŌĆÖve got to engineer out pretty much every mechanical intervention,ŌĆØ says AtkinŌĆÖs Lewis.
ŌĆ£If you take cooling out, it puts a massive focus back on the built form. The future is going to see a quantum change in what buildings look like and how they are conceived.ŌĆØ
He says we will need to start questioning how many square metres of space are allocated per person, because the computers they are using generate heat. Lewis points to the pioneering buildings of 20 to 30 years ago such as the Elizabeth Fry building at the University of East Anglia. This is a well-insulated, thermally massive building that uses Termodeck floor slabs which feature hollow cores through which air is passed. This helps to cool the air in the summer and can be used to recover heat from extracted air in the winter. Lewis reckons that commercial considerations stopped ideas such as this being taken further but should be revisited to help meet net zero targets.
What changes can be made to existing buildings to reduce overheating?
All the experts we spoke to for this piece agreed that people could reduce temperatures in existing buildings by keeping windows and curtains closed on very hot days and opening these at night. But doing much more than that is difficult and expensive.
ŌĆ£Manage it as well you might, you will not solve a pre-existing problem; it will need more serious intervention,ŌĆØ warns Lomas, adding that it is very difficut to adapt a single-aspect flat with lots of glazing in a noisy location so it does not overheat.
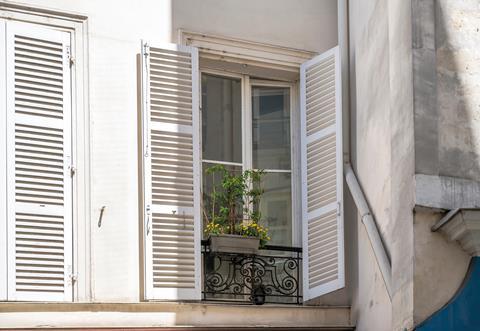
The primary need is to stop the sun getting in. Mylona says external shutters are very effective, much better than curtains or blinds as shutters stop the heat getting into the building in the first place. This, of course, is what homes have in hot countries such as Italy and Spain.
Shutters could be retrofitted to existing homes and can be louvred so that they will still allow air to circulate while locked closed. Another measure is to fit big ceiling fans, which are standard in many buildings in Africa and Asia.
These are very effective; Lomas says they can help people feel 2┬║C cooler. It is possible to fit one to a standard, 2.4m-high ceiling, although a higher ceiling is preferable.
Ultimately, if temperatures keep rising then air-conditioning may be the only answer. ŌĆ£I donŌĆÖt see how we can avoid that; in Greece they put in air-conditioning because otherwise people canŌĆÖt live in their homes any more because the temperatures have increased,ŌĆØ Mylona says. ŌĆ£It could soon become like that here.ŌĆØ
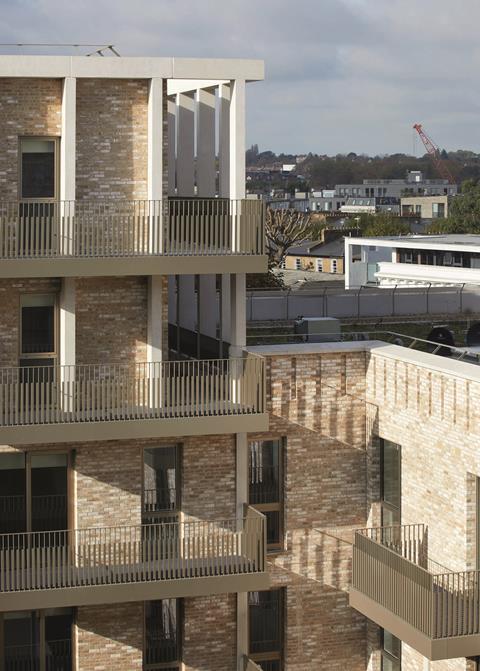
The government push to persuade us to invest in heat pumps could have an unintended consequence. An air-source heat pump is essentially the same as an air-conditioning unit, only it runs in reverse to extract heat from outside air to heat a home. These could be designed to extract heat from homes and expel it outside.
The air-source heat pumps marketed for heating are mostly designed to work with radiators, which are not very effective for cooling. Air-to-air heat pumps, where warm or cool air ŌĆō depending on the season ŌĆō is circulated around homes through ductwork, could become more popular if temperatures keep rising.
Engineer Max Fordham is using ground-source heat pumps on some of its Passivhaus projects where difficult locations rule out natural ventilation for summertime cooling. In the summer cool ground water, which comes out of the ground at 12┬║C to 16┬║C, is circulated through the underfloor heating pipes via a heat exchanger where it cools the slab. This warms the water to around 20┬║C, where it is used by the groundŌĆæsource heat pump to produce domestic hot water. Because the water is warm, the heat pump runs more efficiently.
ŌĆ£It is possible to stitch systems together, so these help with efficiency as well as keeping people comfortable,ŌĆØ says Gwilym Still, the Passivhaus leader at Max Fordham who is working with these systems. Could this be retrofitted to existing homes? ŌĆ£IŌĆÖve got a heat pump at home which is capable of cooling as well as heating, not because this was part of a grand plan for my house,ŌĆØ Still says. ŌĆ£It has made me think that, if it gets too hot in the future, I may end up putting in something that is capable of delivering some cooling from it as well.ŌĆØ
What else can be done to tackle overheating?
Francis Heil, a principal engineer at Atkins who advises on climate change risk, says we need to look beyond building boundaries. ŌĆ£I would emphasise that, if we are just thinking about adapting the buildings, we have already lost the battle,ŌĆØ he says.
ŌĆ£We need to think about adapting the whole built environment, make it greener and more liveable, and adapt our behaviours in these environments.ŌĆØ
Behaviour change includes making more use of shaded outdoor space and only using the coolest rooms in very hot weather, for example sleeping downstairs where it is cooler as suggested by the EFUS research.
Manage it as well you might, you will not solve a pre-existing problem; it will need more serious intervention
Kevin Lomas, Loughborough University
Planting trees in urban areas can significantly reduce temperatures, as these provide shading and a cooling effect from leaves transpiring moisture. Heil says that there are other benefits as well.
ŌĆ£Green infrastructure is more than just reducing urban heat; this can help to reduce storm water flooding and provide amenity and recreational value for people.ŌĆØ Local authorities could plant street trees, with private landowners playing their part by planting trees in and around their buildings.
Ultimately, perhaps we need to put the problem into a wider context. Lomas points out that far more people die in their homes from winter cold than from summertime overheating.
While the recent announcement to cap energy bills at an average ┬Ż2,500 will be welcomed by many, millions of people will still struggle to heat their homes so the priority must be installing measures to keep the heat inside homes rather than out.



























No comments yet