Long renowned for its pioneering world-class heart healthcare, the renamed Royal Papworth hospital has moved into a brand-new building that places health outcomes at its centre, maximising patient wellbeing and safety in every design decision. Ike Ijeh finds out how it works
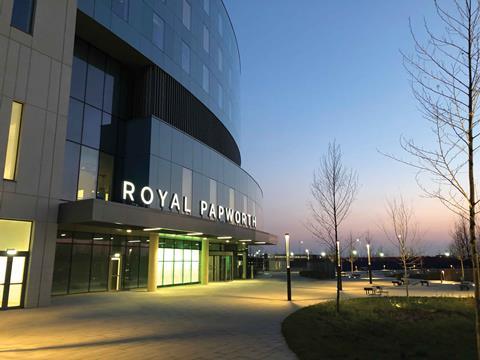
Forty years ago Papworth hospital in Cambridge made history by performing the UK’s first successful heart transplant. Britain’s very first heart transplant actually took place 11 years earlier in London in 1968 – just months after the world’s first such transplant in South Africa – but sadly the recipient in the London operation died from infection shortly afterwards, effectively halting the procedure around the world. Papworth’s eventual success ended that moratorium and introduced a new generation of cardiac healthcare technology that has revolutionised the treatment of heart disease for millions across the globe.
Four decades later the newly renamed Royal Papworth hospital has completed 1,500 heart transplants. But this month it also achieves another milestone by moving into a new state-of-the-art hospital building that aims to cement Papworth’s status as one of the largest and most advanced specialist cardiothoracic centres in the world.
The new Royal Papworth hospital has been designed by healthcare specialists HOK and built as a public finance initiative (PFI) project by Skanska. Both organisations have a long pedigree of healthcare construction around the globe and they have been responsible for two of the defining London hospital construction projects of the past two decades: St Bartholomew’s and the Royal London. Over the same period HOK also designed London’s mammoth Francis Crick Institute, the largest biomedical research centre of its kind anywhere in the world.
“The patient pathway is all about making the route the patient takes – from the moment he or she comes in until they start receiving treatment – as quick, efficient and seamless as possible”
Kirstin Ziemer, HOK
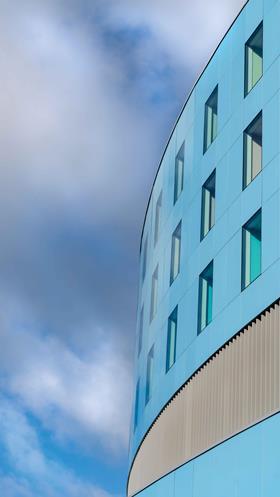
The new Papworth comes with similar levels of ambition. Costing an undisclosed sum which is reputed to be in the region of £165m, the hospital will treat more than 100,000 patients a year and contains about 300 beds, all of them in glass-fronted private en-suite patient bedrooms. It contains a total of 12 operating theatres, of which five are for catheterisation (the process of inserting diagnostic imaging tubes into the heart) and two are hybrids that can accommodate a range of procedures. This represents a 50% increase on the number of operating theatres in the old Papworth hospital. The theatres also contain a host of the very latest audiovisual, imaging and diagnostic equipment.
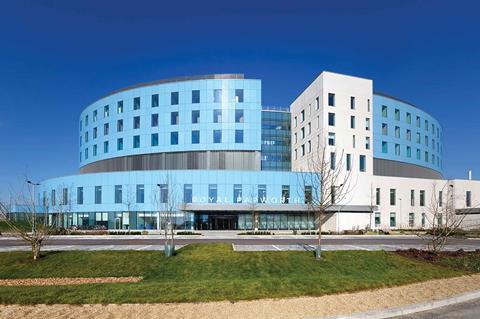
Prime location
The old hospital was located 10 miles north‑west of Cambridge, but the new one occupies a prime location in the south of the city on the emerging Cambridge Biomedical Campus, which will eventually be home to 20,000 workers. Situated beside the AstraZenica pharmaceuticals headquarters, the new hospital is surrounded by a parkland setting bristling with the kind of verdant views and natural landscaping that are thought to aid patient recovery. Conveniently it is also situated right beside Cambridge’s Addenbrookes hospital.
The new pond created beside the hospital also holds symbolic poignancy. A similar pond is located beside the old hospital and, apocryphally at least, patients would be released home only once doctors could see that they were able to walk around the full perimeter of the pond unaided, cheered on by fellow patients looking down from hospital windows.
The new hospital did not come without its challenges. The opening of the building was originally scheduled for last autumn but was delayed by six months after it was discovered that combustible insulation had been installed in the lower sections of the external walls. This had to be removed. “We were extremely frustrated and disappointed,” recalls Royal Papworth Hospital NHS Foundation Trust chief executive officer Stephen Posey, “we were committed to delivering the vision of the new hospital on time but we couldn’t accept the building in that condition.”
So now the hospital is complete, does the building match up to the pioneering legacy set by its predecessor’s ground-breaking medical treatment?
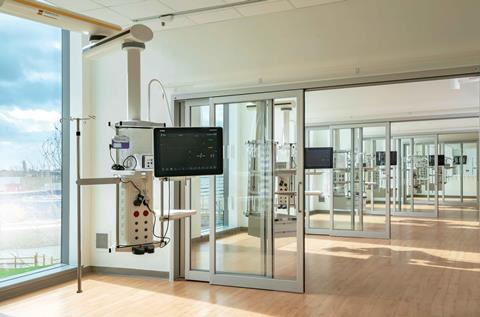
The patient pathway
One core concept dominates the new hospital: a relatively new healthcare methodology known as the “patient pathway”, as HOK senior medical planner Kirstin Ziemer explains.
“The patient pathway is all about making the route the patient takes – from the moment he or she either comes in through the entrance doors or alights from an ambulance until they start receiving treatment at their bedside or in an operating theatre – as quick, efficient and seamless as possible.”
The trust set a brief for a five-minute journey time from ambulance to treatment either at patient bedside or in a theatre, roughly the same amount of time the process took in the old Papworth hospital. As a trust representative explained: “Time is of the essence when treating a heart attack patient to prevent the heart muscle from dying or being permanently damaged. Fast and direct access from ambulance to treatment increases the success of the procedures used to treat these patients, improving patient outcomes and recovery times.”
The design of the hospital allows for the trust’s target to be reduced to just 90 seconds. “Our 90 seconds heart attack pathway is three times faster than in the old Papworth hospital,” Posey explains. “It may not seem like much, but those saved seconds could be critical to life and death.”
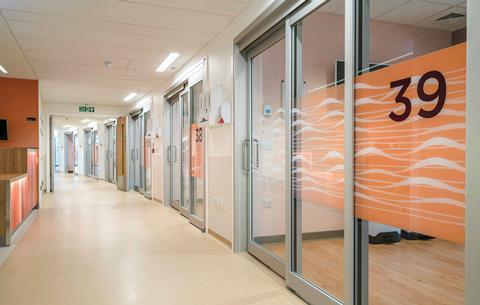
In order to achieve this outcome the whole design of the hospital has been based on separating different flows of people and optimising their subsequent route through the hospital to their specific needs. Four principal flows of people are identified: outpatient, emergency, ambulatory (patients who may need to move around the hospital for various reasons) and restive (those admitted for treatment).
“The separation is about maintaining patient dignity and privacy,” argues Ziemer. “Some of the patients here will be acutely unwell, significantly more so than in a standard general hospital. It’s in their interests and those of other building users to have greater discretion and [enable] short and easy journeys throughout the building”.
So how it this flow efficiency actually achieved on a vast building that is covers 38,000m²? And what innovations are utilised to deliver this?

Listen to Ike Ijeh discussing this project on this week’s podcast - out Friday: www.building.co.uk/podcasts
A clear division
The first evidence of a pioneering design comes in the entrance foyer. On plan, the lower two floors of the building form a square with an elliptical end, and the foyer lies in the middle of the ellipse.
“Members of the public entering the hospital will have just two options,” explains Ziemer. “They can either go into the outpatients wing on the same level or take the lifts up to the patient bedrooms in the upper floors of the hospital.”
Ziemer cites this as a significant simplification of traditional hospital layouts, which often comprise cellular rooms arranged around labyrinthine corridors. This new layout also transforms the foyer – an open, light-filled atrium complete with domed ETFE roof – into something of a public forum that facilitates navigation of public routes throughout the building. Ease of wayfinding is a significant feature that the design seeks to enforce throughout the hospital.
This ambition is assisted by the overall layout of the hospital. The first two floors are expressed as a podium, and these contain offices, the outpatient wing and operating theatres. Patient bedrooms are kept entirely separate from this and are located in an elliptical doughnut-shaped wing located above the podium.
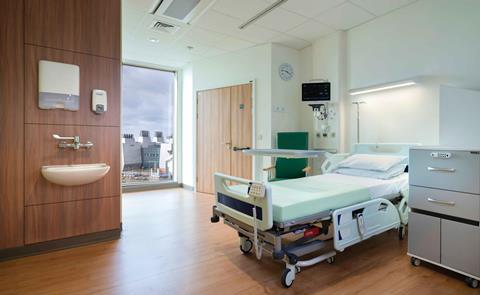
This immediately separates outpatient flows from others in the building. It also reveals a number of other innovations introduced into the design. The first is adaptability. By locating the offices away from clinical areas, Ziemer maintains that the plan has incorporated “soft spaces” that could be adapted into another 11,000m² of clinical, theatre or treatment space in the future.
For Posey this flexibility offers a significant functional advantage. “We’ve no idea what medical breakthroughs are going to arrive in the coming years; no idea what equipment it might require. But by embedding this additional space, we’ve future-proofed the building to easily adapt to future healthcare innovations.”
Another innovation the grouped offices provide is the breakdown of departmental boundaries that traditionally hinder hospital efficiency. Theatres and laboratories are also grouped to enable their services to be localised rather than spread throughout the building. For instance, radiological and diagnostic laboratories are independently serviced to allow for ease of maintenance and deliver greater facilities management efficiencies.
It is not the podium but the patient bedrooms in the upper elliptical block that make up the bulk of the hospital floorplate. Here too, the theme of separated flows and optimised patient pathways is rigorously maintained. The internal plan reveals wide, double-loaded corridors lined with patient bedrooms on either side.
But these are no ordinary patient bedrooms. Each one is fronted by a glass, “breakaway” door, which allows 70% of rooms within a ward to be viewed at any time from the nurses’ station. In order to maintain visibility into the rooms, each room’s en-suite bathroom pod is located along the bedroom’s external wall so that it does not hinder the view into the room from the corridor. Critically, the room layouts are all of an identical configuration, so that staff are immediately familiar with where everything is located in an emergency situation.
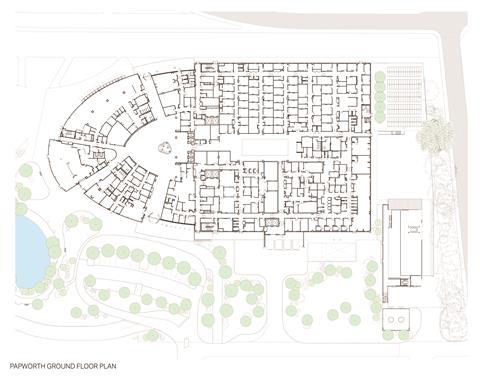
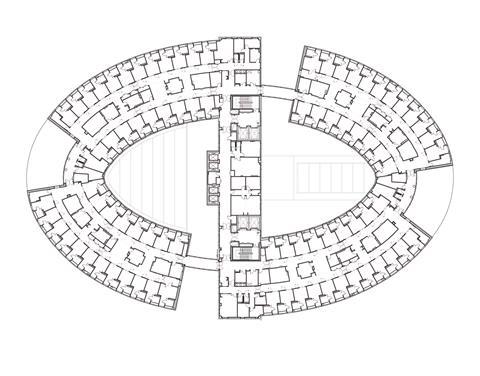
Adaptable in emergency
The “breakaway” doors are thus called not only because they are fully sliding doors but because they can also be folded away in concertina fashion to allow large equipment to be brought easily into the room in an emergency situation. In effect they are movable glass walls. This feature is exaggerated further in the intensive care unit (ICU), where sliding glass doors are not only used on the corridors but on the walls between each room. This creates an extraordinary glass enfilade throughout the unit, accentuated by the curve of the elliptical layout, where virtually the entire unit can be observed from any single point within it.
For Posey, this feature exemplifies the importance of the patient pathway that determined the design of the entire building.
He cites other design features as also central to supporting the pathway’s success: “We’ve also prioritised reducing staff travel times in every instance, and the breakaway doors and sliding glass walls in the ICU could save vital seconds when a staff member is trying to access a critical patient.”
The priority the design gives to these patient pathways and the sophistication with patient flows are separated and incentivised proves that despite all the pioneering design innovations and state-of-the-art technology, this is a very much a hospital with the patient experience at its heart.
Project team
- Architect: HOK
- Client: Skanska and the Royal Papworth NHS Trust
- Main contractor: Skanska
- Structural engineer: Skanska
- Services engineer: Skanska



























No comments yet