The Elizabeth Tower is known the world over for housing the bongs of the Big Ben bell, and standing as a symbol of London, the UK and even democracy. But this venerable structure is in dire need of repair – something a five-year, £61m refurbishment programme is taking care of
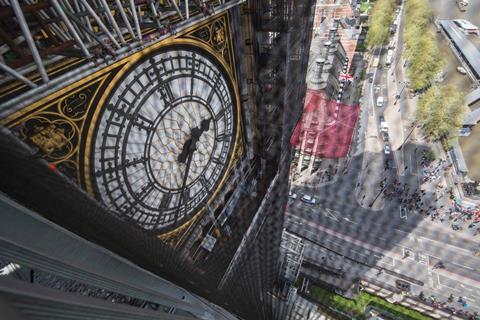
It is rare to find a construction job that produces such an enormous sense of pride among the project team. The team working on the renovation of the Elizabeth Tower, the building popularly known as Big Ben, universally kick off a conversation about the project by saying what an honour it is to work on such an internationally famous architectural icon. “It’s the most iconic building in the world for me,” enthuses Nick Sturge, project manager for the special projects arm of contractor Sir Robert McAlpine, by way of example. “It’s such a privilege to be able to call this my office. When you talk about this job with friends and family they are really interested – usually when I talk about work their eyes glaze over.”
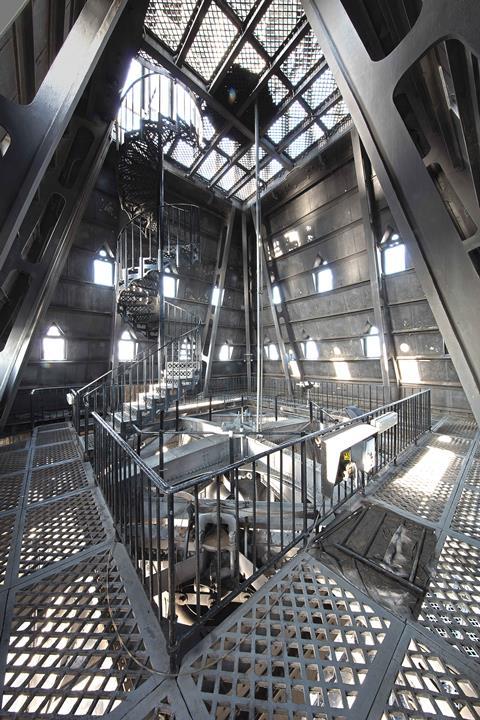
The Elizabeth Tower is one of London’s most instantly recognizable icons and is one of the top 10 most Instagrammed places in the world. Completed in 1854, the 96m high, neo-gothic tower is the work of architect Charles Barry who added a clock tower to his final designs for the Palace of Westminster reconstruction after it burnt down in 1834.
“We’ve tried everything to keep the water out – buckets, mainly”
Adam Watrobski, principal architect, Houses of Parliament
The grade I-listed tower is into the second year of a £61m refurbishment. The work includes conserving and restoring the stonework, cast iron roof, the clock and clock faces. New services are being installed including fire alarms and a lift. Historically, the building has needed attention about every 30 years, with the last major refurbishment taking place in 1983–85, but this latest one is significant as it is the precursor to the wider restoration and renewal of the Palace of Westminster, which is set to start after the work completes on Elizabeth Tower in 2021.
“The clock has enormous international importance and is a symbol of our democracy. It is important that it is working during the renovation and renewal of the Palace of Westminster,” explains Adam Watrobski, the principal architect for the Houses of Parliament. “It also needed doing.” Restoring such a sensitive, historic building is always going to be challenging but this is one of the nations most treasured which inevitably puts added pressure on the project team.
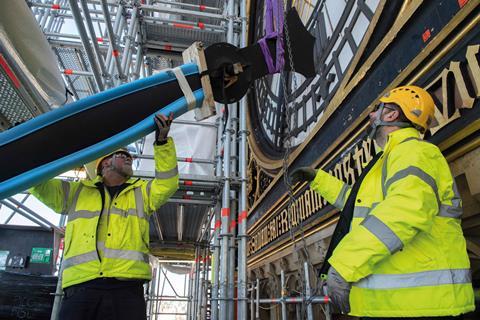
Challenges
Establishing the extent of the work needed was difficult because of the height of the tower. “One of the big challenges are the unknowns with the stone and roof, which is why we needed to get the scaffolding up quickly,” explains Charlotte Claughton, senior project leader for Parliament Strategic Estates. The stone turned out to be in better condition than expected but the roofs were in a worse state. A reassessment of the job revealed it was more complex and expensive than the original estimate of £29m and last September the parliamentary authorities announced the budget had jumped to £61m, prompting a chorus of disapproval from MPs.
Getting the scaffolding up was the first job, starting in April 2016. At 104m high it has been an extremely expensive undertaking, costing £3.5m. And with its 24,000 elements, it has also been a highly complex one which has taken two years to put together. It is also largely self-supporting. “This is thought to be the largest freestanding scaffold in the world at the moment,” says Claughton. The cost of accessing the upper reaches of the tower means more resources have been concentrated here to ensure the work lasts as long as possible; Watrobski says he is targeting 60 to 80 years before the next major refurbishment.
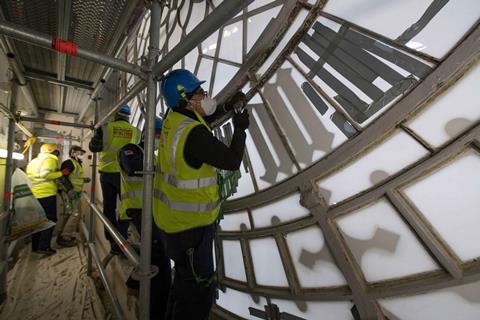
The Elizabeth Tower is hemmed in by structures on three sides which added to the cost and complexity. These include a set of redundant steps and an underground tunnel to the north, a parliamentary building abutting the tower on the south side and a colonnade walkway linking office building Portcullis House to the Palace of Westminster to the west. “The only side we could put scaffolding down to the ground was on the east and even that had its challenges,” says Will Rycroft, project manager with Lendlease who is working with Claughton on the project.
The solution was to erect four, 30m-high freestanding towers on each corner of the tower. These support trusses running east to west on the north and south sides of the tower. The scaffolding is supported by the trusses on the north and south sides – the scaffolding below the truss is suspended. The scaffolding is a Layher system that does away with separate couplers, which were considered at risk from being dropped from height. The towers and trusses were designed in-house by the McAlpine Design Group.
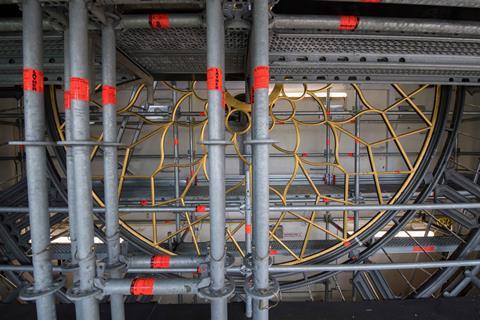
Restoring the great clock
Like the rest of the Elizabeth Tower, the clock is in need of attention after nearly 160 years of operation. It is the biggest of 2,000 clocks on the parliamentary estate which are wound and maintained by three full-time members of staff. When it was built, the Great Clock was intended to be the most accurate time-keeper in the world. Its operating principle is the same
as the domestic long-case clock. “It’s your grandfather clock on steroids,” explains Ian Westworth, one of the clock mechanics.
The clock features three trains or distinct operating elements. The strike train rings Big Ben on the hour and is powered by a 1-tonne weight. The chiming train sounds the quarterly bells and the going train drives the clock hands and controls the operation of the other two trains. It features a 4.4m-long pendulum weighing 430kg.
The clock mechanics have to maintain the clocks’ time within +/- 2 seconds of GMT and BST. Accuracy is affected by changes in barometric pressure and temperature. Adjustments are made by the simple expedient of adding or removing old penny pieces to the pendulum.
For the duration of the refurbishment works, the Great Clock has been dismantled and taken out of the tower by the clock mechanics, out of the way of the other works and for repairs. It is in good condition but dirty, as it hasn’t been stripped down for 30 years. It will be cleaned and worn parts repaired or replaced. When it is reassembled, the clock mechanics will ensure all the parts mesh in the same way as prior to the work starting. There are currently no plans of the clock, so Westworth and his colleagues will draw up a set to pass onto the next generation of clock mechanics.
Access
Lifting the trusses into place was a major operation, necessitating the closure of Bridge Street, the main road at the western end of Westminster Bridge, for a week last June. “The road closure took nine months of planning,” says Rycroft. The trusses were brought to site in four pieces, joined together and lifted into place from the road with a 300-tonne crane. A second crane in New Palace Yard was used to position the truss on the south side of the tower. “Navigating it around the tower would have been impossible,” Sturge says.
Movement of materials up and down the tower is taken care of by an extra-wide hoist selected to enable the 4.2m-long minute hands of the clock to be taken down in one piece. Getting materials into site is also a challenge because of the tight security requirements and to avoid disrupting parliamentary business. Loads are bundled up and security checked at an offsite consolidation centre with notice of every delivery given in advance to the Palace of Westminster. This requires careful advance planning, as does the job itself – the tower is only 12m by 12m and the whole site isn’t much bigger. “We are working in a footprint of 15m by 15m so co-ordination between the trades is really important,” explains Sir Robert McAlpine’s Sturge. A daily meeting takes care of the co-ordination issues, with a meeting every two weeks used to plan work six weeks ahead.
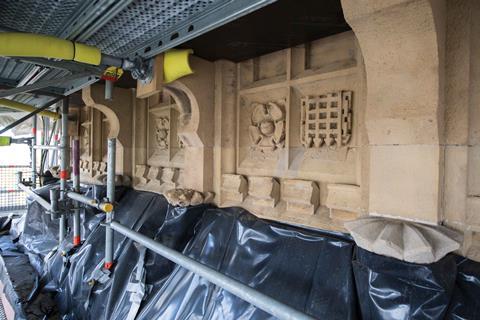
Stone and roof
With access sorted out, the stone has been steam cleaned, with stubborn areas of dirt blasted off using the Jos system which uses a fine particulate. Like the Palace of Westminster, the tower was built using a sand-coloured magnesium limestone from the Anston quarry in Yorkshire. Unfortunately a combination of poor quality control at the quarry and the corrosive effects of the polluted London air has caused this to decay badly. Damage from a Second World War bomb on the south side has not helped matters either.
As the supply of Anston stone dried up in the early part of the last century, Clipsham stone from Rutland has been used for repairs ever since 1928. This features a coarser grain and is a cool beige colour compared with Anston. “You can read the patchwork of repairs on the building over time,” says Andrew Dobson, associate at Purcell, the architect for the works. Some 40%-50% of the original stone has already been replaced with Clipsham stone.
The stone is currently being assessed to establish its condition. Degraded Anston stones will be redressed where possible or replaced if beyond repair with Cadeby stone, which comes from the same belt as Anston, in Yorkshire. “It’s extremely successful; the stone masons like it and to all intents and purposes it’s the same material as the Anston,” says the Houses of Parliament’s Watrobski. The Clipsham stone is mostly in good condition and will be left in place unless damaged. A record of the state of every stone is being made to monitor the rate of future decay and inform the next set of repairs.
Now the scaffolding is at full height, the cast iron roof is being dismantled and assessed for damage. The Elizabeth Tower features a 30m-high, all-iron roof. The tiles are made from cast iron measuring up to 600mm long and 400mm wide and are being numbered and removed from site for assessment and repair. The cast and wrought iron structure will be restored in situ. During �ڶ�����’s visit, Watrobski receives some unwelcome news. “The roof is in much worse condition than we thought,” he says. “The work done in the 1980s was done in situ and hasn’t lasted as well as we thought it would have done.” He adds that a wider programme of roof restoration work on the Palace of Westminster going since 2009 has given the team a much better understanding of the best way of doing it.
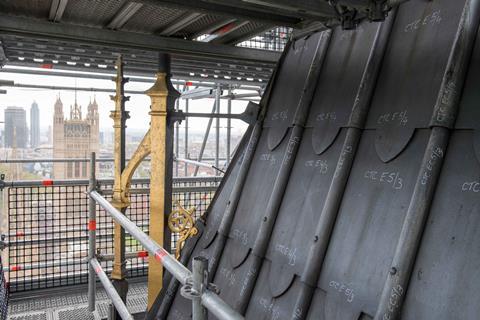
Restoring the roof
When the Palace of Westminster was destroyed by fire in 1834, Charles Barry, the architect charged with the redesign was determined the state-of-the-art replacement would be fireproof. A key part of this strategy was roofing the building with cast iron, as conventional roofs feature timber structures and slates crack in extreme heat.
This roof was one of the first cast iron roofs to be built and the development of the technology can be traced during the 30 years it took to rebuild the Palace of Westminster. The primary roof structures are cast iron with the secondary structure made from wrought iron. The early roof construction featured very slender 15mm thick purlins. Cast iron tiles, approximately 900mm square and 15mm thick were placed over these and bolted to the purlin.
The tiles featured a small upstand with early examples including an integral cover roll – the rounded element that fits over the joints to keep the rain out. The slim purlins and integrated cover rolls caused problems during the early phases of construction because of the high degree of accuracy needed to get the tiles to fit. “The big challenge for Barry was marrying building tolerances with engineering tolerances,” explains Adam Watrobski, the Houses of Parliament’s current principal architect. “It took a lot of twiddling and trimming to get it all to fit.”
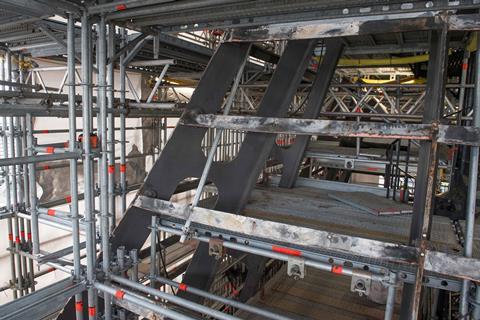
Unfortunately areas of the roof leaked from the day it was finished.“We’ve tried everything to keep the water out – buckets, mainly,” says Watrobski. “At one point we were having them delivered on pallets.”
Matters weren’t helped by the use of a zinc coating on the tiles to help stave off corrosion, which rapidly degraded in the filthy London air. Leaks have caused the roof structure to corrode and the tiles have deteriorated. The poor condition of the roof, coupled with the need to make the building watertight before any internal work can commence, prompted a rolling programme of roof renewal starting in 2009. This involves taking off the tiles and blasting off all the earlier finishes. The tiles are repaired or replaced and are recoated with the toughest paint system Purcell could find. “It’s used on oil rigs and the Forth Bridge,” says Purcell partner Richard Putnam. The corroded roof structure is repaired in situ before the tiles are replaced. The gaps are filled with a “very high grade sealant” to help keep the water out.
Fortunately, the roof gracing the Elizabeth Tower was completed later than the main Palace of Westminster, by which point the technology had matured, making this part of the building less leak prone. Differences included much beefier purlins and a separate cover roll to cover the gaps between the tiles. The steeper pitch of this roof also helps.
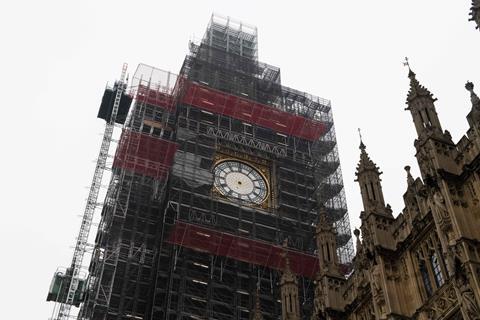
Clock
The glass in the clock faces is being removed at the same time as the work on the stone and roof. First, the clock hands had to be removed.
A scaffolding runway system was used to carefully move the hands in a vertical position to the sides of the clock face. Then the hands were moved into a horizontal position, gently manoeuvered into the hoist and lowered to the ground. “They were surprisingly light,” says Sturge. “We were expecting the hands to weigh around 300kg but they were 100kg.” The hands from all four sides of the tower have been removed, with replica hands installed on the east face, which is being left in situ for now. These will be powered by an electric clock so the public can continue to use Big Ben to tell the time.
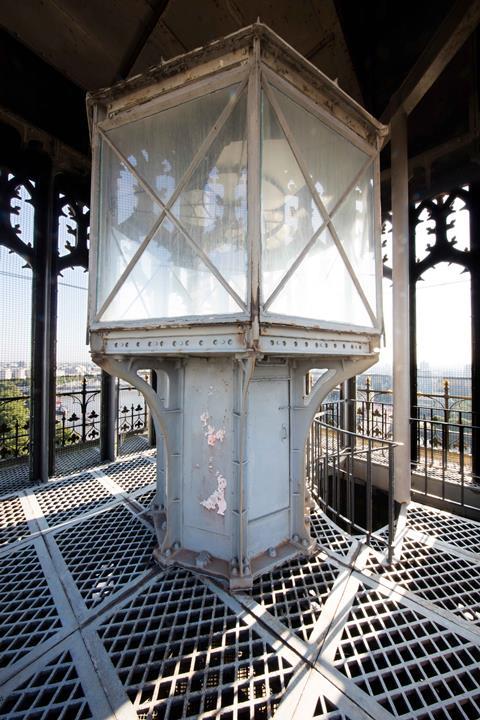
Each clock face features a cast iron frame holding 312 pieces of opaque glass. The glass is old, brittle and has suffered from ad hoc repairs after bird strikes over the years, so will be replaced. The frame will be stripped, repaired and repainted and gilded before new glass goes in. To replicate the original, cylinder glass will be used as this “twinkles” when the light catches the imperfections at certain angles. The volume of glass needed has meant going overseas. “We’ve had to go to Europe to procure it as there is nowhere in the UK that can produce it on this scale,” says Watrobski. The plan is to complete the north face first and fit the replica hands and electric clock so work can start on the east side.
Internally the tower is being updated to make it more visitor and staff friendly (although it can be visited by the public only via special request to their MP). Currently the only way up the tower is via 334 stairs. A lift is being shoehorned into a ventilation shaft and will be used by staff and to evacuate visitors in emergencies. “Currently it would take two hours to get a patient out,” explains Watrobski who says they have to be lowered on a complex abseiling rig. The iron roof structure starts at belfry level and gets in the way of the lift mechanism so this terminates on the floor below. A simple platform lift allows people to complete the ascent.
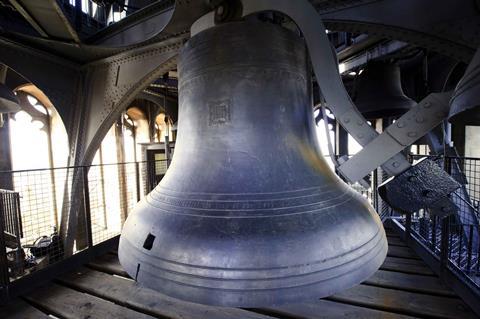
A wall built in the 1950s at the top of the stairs, in front of the 13.7 tonne Great Bell, popularly known as Big Ben, will be removed as part of the work and replaced with a glazed enclosure. Removing the wall will help ventilate the stairs – which suffer from condensation problems – and provide a better visitor experience. “The first thing you will see will be Big Ben rather than a big wall. We’ve recreated the view that the tower had when it was first built,” says Dobson.
Ironically one of the few items in this refurbishment that won’t be touched is Big Ben itself. This has been silenced for the duration of the works for health and safety reasons – Rycroft says standing near the bell when it tolls really shocks people, which is dangerous at height as well as being damaging to workers’ hearing. It will sound for important national events, but the country will have to wait until 2021 – when this complex refurbishment is complete – for Big Ben’s sonorous bongs to be fully reinstated.
Project Team
Client: Parliament Strategic Estates
Project manager: Lendlease
Cost consultant: Currie & Brown
Conservation architect: Purcell
Structural engineer: Aecom
�ڶ����� services: S.I.Sealy
Principal contractor: Sir Robert McAlpine
Scaffolding specialist: PHD

























No comments yet