Edge and Mitsubishi Estate take over Shaftesbury Avenue scheme originally developed for Almacantar
DSDHA’s plans to refurbish and extend a large office block in the heart of the West End have resurfaced six years after the original plans were granted planning approval.
The practice has tweaked the design of the 12-storey 125 Shaftesbury Avenue scheme to align with post-pandemic working practices and submitted a fresh planning application.
It comes a year after the central London site was bought from previous owner Almacantar for Luxembourg-based client VREF Shaftesbury Avenue, a joint venture between developers Edge and Mitsubishi Estate.
Much of the same project team has been retained, including the DSDHA design team, although MEP engineer Long & Partners and lift consultant D2E have both been replaced by Sweco.
Other firms still on the team include cost consultant Gardiner & Theobald, civil and structural engineer AKT II, planning consultant Gerald Eve, daylight consultant GIA and transport consultant Waterman.
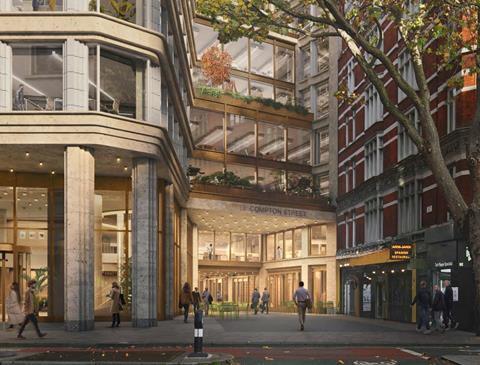
The wedge-shaped site takes up most of a corner block between Soho and Seven Dials and is currently occupied by a brick-faced office block built in 1982 which is vacant above the ground floor.
The original Almacantar scheme was submitted in 2016 and approved by Camden council in 2018 but was never started and the consent has now lapsed.
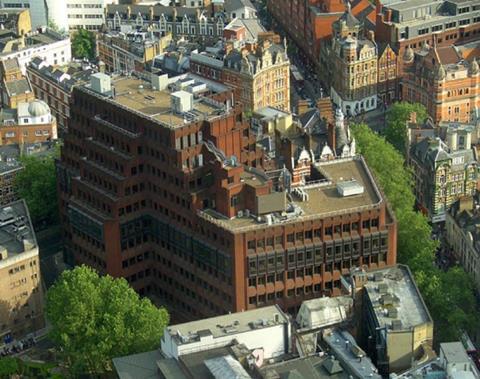
It would have seen a “deep retrofit” and extension of the building and the reinstatement of the historic Little Compton Street, a pedestrian route through the site linking Old Compton Street with New Compton Street.
DSDHA said it had “assessed the previous planning permission and concluded that changes are required to bring the proposals in line with up-to-date sustainability standards and respond to the needs of a modern office occupier”.
“Since the original approval in 2018, the context around the building has evolved, the way people work and engage with the commercial spaces has changed and the way the world sees carbon has developed for the better,” the practice said in planning documents.
The revised scheme has sought to build on the previous proposals with “significantly enhanced sustainability ambitions”, including a reduction in the amount of demolition required and greater use of low carbon materials.
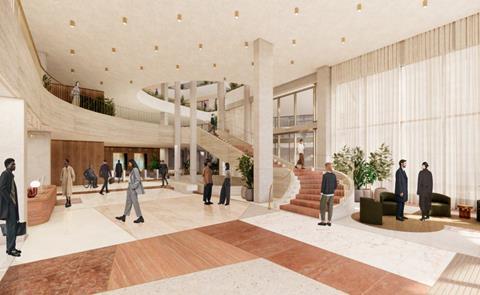
Changes include the addition of a new light-filled atrium, the widening of the previously narrow Little Compton Street pedestrian route and the retention of existing floor slabs to reduce embodied carbon emissions.
A draft construction management plan drawn up by Waterman as part of the new application proposes enabling and demolition works starting on site in August next year with construction completing in summer 2028.
Almacantar had originally considered building a 30-storey tower on the site but opted for a refurbishment of the existing building after concluding a high rise scheme would have been “inappropriate” for the area.
The developer had wanted to finish the project by December 2018 in time for the then-planned opening of the Elizabeth Line at Tottenham Court Road, which eventually opened more than three years late in 2022.




















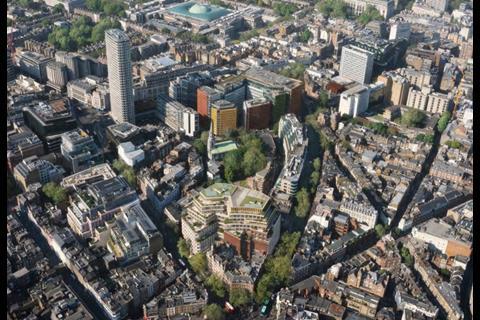

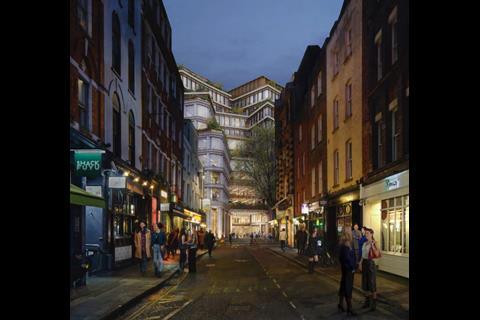
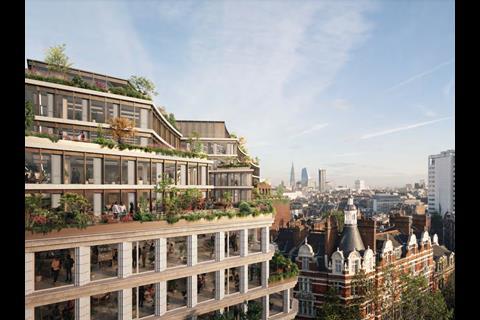
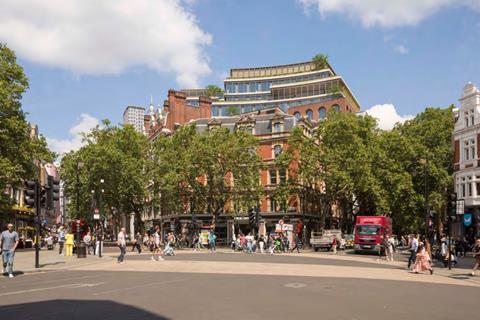
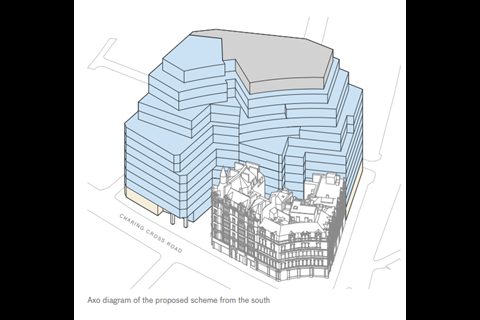







No comments yet