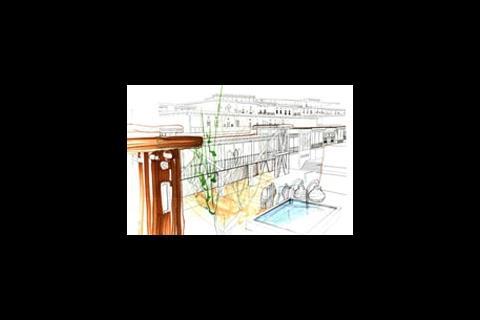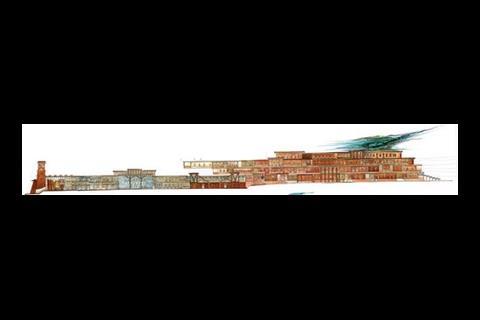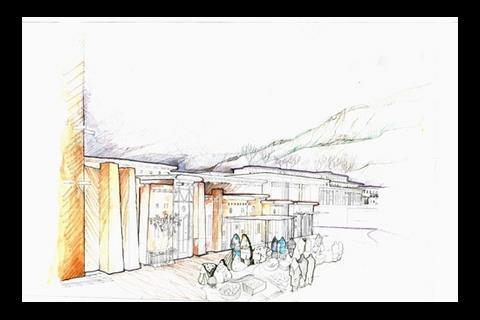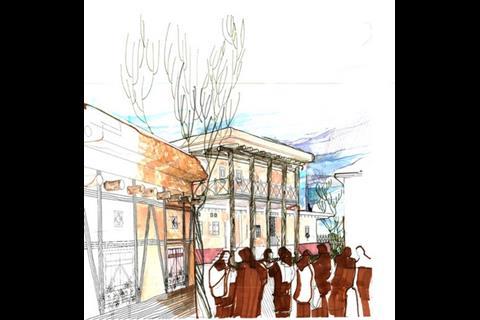MIPIM award winning Alamoot's design is based on the proposition that eco-tourism will make a positive contribution to a stagnating local community
ŌĆó Saving water and snow-melt for multiple re-use
ŌĆó Earth pipe cooling
ŌĆó Solar heating
ŌĆó ║┌Č┤╔ńŪ° form to maximise energy conservation and waste management
A remote village in Iran has picked up a sustainability award MIPIM. Alamoot, in the Qazvin province north of Tehran, won the award for master planning and regeneration, as well as for the most sustainable project at the annual architectural award in Cannes earlier this year.

The eco-brief
Almoot was designed by lead architect Somayeh Rokhgireh and co-architect Ali Pooladi, director of Iranian architect practice .The proposal is based on the proposition that eco-tourism will make a positive contribution to a stagnating local community suffering from the effects of rural migration caused by mass urban migration in the country.
Alamoot is a self-sustaining project. Eco-measures include saving water and snow-melt for multiple re-use, earth pipe cooling, solar heating, through ventilation, the use of building form to maximise energy conservation and waste management.

The scheme
Alamoot is designed as a small mountainous village allocated mainly to residential, cultural and economical activities in the region.Given the areaŌĆÖs historical importance (it was once the capital of Ismailie and Hasan Sabah) and following the economical stagnation as well as migration in the rural areas, the designers decided that a project based on the principles of eco-tourism would make positive contribution to the local community through locally defined initiatives.

The proposed plan
1. A residential part for the accommodation of groups comprising: eco-tourists, archeologists, experts of environmental, agricultural and demography issues.
2. Planting, processing, exhibiting and selling of herbal medicine workshop.
3. Permanent indoor and temporary outdoor markets of selling local community products including dairy, foods, agricultural products as well as handicrafts.
4. Restaurants of organic food made by local cook.
5. Indoor sport and restaurant recreational centre.
6. An auditorium to hold seminars of scientific issues as well as committing traditional and ritual local ceremonies.
7. ICT as a centre for engaging the local community with the international world. In order to demonstrate and trade their products via the net market.
8. Courts as the centres for outdoor social activity, communication and holding ceremonies.
9. Underground parking beneath the village for daily services and an open space parking outside the site of the village (cars are not allowed to enter on the site surface).

Planning principles and sustainability strategies
The village is targeted to be as self-sustaining as possible in terms of water, waste, food and energy. Relevant strategies explained below would be regarded as provisions concluding this goals:
1. Typologically, cascading terraces form of the village follows the slope on the site and hence the orientation of the terraces face the south. Advantages of this strategy include the fact that village would merge into the landscape, they would reap the benefits of south sunlight via the south facing windows and make use of soil as natural insulation so reducing heating and cooling load.
2. Cascading terraces around the village are used to grow crops and plants that have been used for food , medicine and traditional ceremonies. Advantages of this strategy include promoting sustainable agriculture and permaculture practices for local community as well as experts and agri-tourisms participating in the agricultural activities. Other advantages are integrating architecture and cultural activities by including visitors participation in the traditional passive cultivation and gathering of native plants, and making the village self-sufficient in case of food and herbal plants.
3. Allocating the landscape in front of the entrance to outdoor daily market of the local community product and handicrafts as complementary market to the indoor exhibition. Advantages include the income from the tourism would be intended to support local community. And, juxtaposition of the local people and tourist would encourage formal and informal interaction.
4. Utilising several methods for regulating interior temperature as well as providing village with clean energy including making use of tubes channelled through the earth as a passive strategy of making benefit from the earth as an accumulator. Other benefits are developing an array of passive and active solar strategies. A set of solar collectors settle in the southern fields to harvest electricity from the sun. Other advantages include the provision of cross ventilation as a passive energy strategy. Plus, making use of shading devices which have been locally used to control glare and thermal load including secondary wooden netted windows and grape vine in front of openings.
MIPIM judges said: ŌĆ£The proposal makes the most of both natural and human resources.ŌĆØ

5. Developing ice-box method to assist and reduce cooling load in summer as well as purifying grey water pollutants.
6. Saving and recycling water and snow melt according to the contemporary and traditional means. After treatment and grey water would be reused for farming irrigation.
7. Developing dry and wet waste disposal management strategies. This includes composting organic waste into a fertile soil and burning gas for eco-tours, and utilising not recyclable waste to make retaining walls capable of growing plants on them.
8. Utilising local and recyclable materials including wood, stone, soil, as a key strategy to make the village environmentally responsible and responsive.
Postscript
Lead architect: Somayeh Rokhgireh ŌĆō Co-architect : Ali Pooladi, director of .
About the firm: 3plus4co has had office in Tehran since 2002. It laims to be a responsive designer and executor group that creates innovative environment with a sustainable and local style architecture focus. The firm has already completed major schemes in Iran, Dubai and the UK.































No comments yet