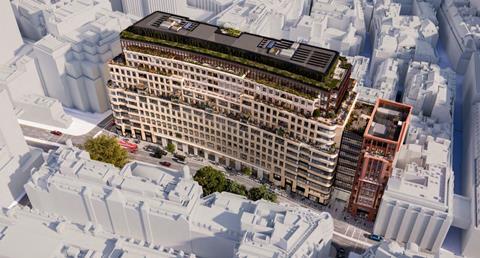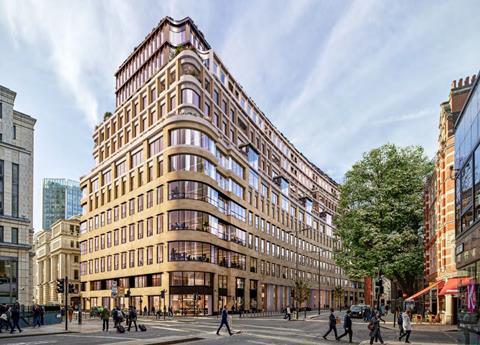Proposals by Orms would see three storeys and a roof garden added to Winchester House
The first images of the proposed refurbishment and extension of Deutsche Bank’s current UK headquarters in the City of London have emerged.
Three floors will be added to the 10-storey Winchester House at 75 London Wall under proposals designed by architect Orms and submitted for planning last week.
The scheme, thought to be worth upwards of £200m, has been drawn up for a joint venture between UK investment manager Castleforge and Malaysian construction and property company Gamuda Group.
The pair bought the site from China Investment Corporation earlier this year for £257m and are now seeking to “grow” the existing building by expanding upper levels, adding further storeys, improving the surrounding public realm and topping it off with a roof garden.
Designed by Swanke Hayden Connell Architects and completed in 1998, the existing building consists of a main block curving along London Wall with an annex attached to its western side.

According to planning documents, this annex was a later addition requested by a client who wanted the building to contain the largest trading floor in London at the time.
Winchester House currently contains three levels of trading floor space, each of around 4,600sq m and accommodating up to 650 traders per floor.
Orms’ design team is understood to have sat down with the original design principal of Winchester House, David Walker, to discuss ways that the building can be improved.
Under the proposals, the site’s originally intended symmetry would be restored by completely redesigning both the annex and a cantilevered section which links it to the main building.
A new pedestrian route called Prior’s Court would also be punctured through the site to link with a surrounding network of narrow medieval alleys including Pinner’s Passage and Austin Friars Passage.
The project team includes project manager Opera, planning consultant DP9, services engineer Hoare Lea, structural engineer London Structure Labs and landscape architect Andy Sturgeon Design.
Also on board are heritage consultant The Townscape Consultancy, facade consultant Eckersley O’Callaghan, transport consultant Momentum and access consultant Buro Happold.
�ڶ����� understands Mace, Multiplex, Lendlease and Skanska are all eyeing the job, described as a cut and carve scheme, which has been given a completion date of 2027.
Deutsche Bank is expected to finally move out of Winchester House by January 2025 into its new Wilkinson Eyre-designed office above Moorgate tube station.
It has been built by Sir Robert McAlpine but 21 Moorfields was only handed over to Deutsche Bank for fit-out in August – 18 months late.

ISG is on site carrying out a £150m-plus fit-out contract with Deutsche Bank eyeing a phased occupation of its new home with the firm believed to be looking at taking two floors of the building in the coming months. It is unclear how long the remainder of 21 Moorfields will take to fit out but it is likely to be well into next year.
The scheme suffered a further blow after M&E firm Michael J Lonsdale, which was working on the fit out, went into administration at the start of October.
Castleforge is also behind plans for a refurbishment and extension of the grade II-listed 1 Golden Lane near the Barbican on the edge of the City. Now known as Uno, the £100m revamp has been designed by Hawkins Brown with project manager and cost consultant Gardiner & Theobald.
Others working on this scheme include structures consultant London Structures Lab, M&E consultant Leading Services Design and sustainability and energy consultant Arup.


























No comments yet