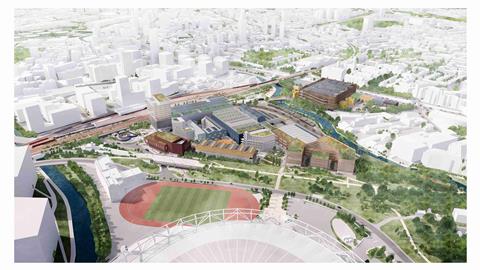Maccreanor Lavington-designed plan to transform 30-acre site into freight hub and leisure destination unanimously approved
Plans to turn the last parcel of land to be developed as part of the 2012 Olympics legacy into a rail freight hub and leisure district have been given the green light.
An outline masterplan to redevelop more than 30 acres of land at Bow Goods Yard was unanimously approved by the London Legacy Development Corporation yesterday.
The plans have been drawn up by Maccreanor Lavington as the first independent planning submission of Network Rail’s property arm. Others working on the scheme include UMC Architects, Architecture 00, East, WSP, Make Good, Useful Projects, Montagu Evans and Currie and Brown.
Network Rail wants the site to become a major centralised hub and last mile logistics centre serving all of east London.

Up to three million sq ft of floorspace will be built on the site, including both heavy and light industrial space and up to 350,000 sq ft of leisure space.
The outline plans also propose 35,000 sq ft of food and beverage space, 55,000 sq ft of sports pitches to complement existing facilities on the Queen Elizabeth Olympic Park and 200,000 sq ft of new public realm.
Network Rail’s group property director Robin Dobson said transforming the underused site will be central to expanding rail freight capacity to support the capital’s logistics market.
>> See also: Sellar to cut down controversial tower on £1.5bn Liverpool Street station redevelopment
“The approval of this masterplan is a major milestone in repositioning the property business,” Dobson said.
“It marks our ambition to drive growth and investment across our brownfield estate, taking the lead on complex projects to ensure we deliver the widest mix of commercial and social opportunities.”
The approval for Bow Goods Yard comes as Network Rail prepares to submit design changes to the proposed redevelopment of Liverpool Street station in the City of London with development partner Sellar.
Network Rail is understood to be taking a much more active role in the redesign than during the development of the previous proposals, which were largely driven by Sellar and the scheme’s lead architect Herzog & de Meuron.
Dobson has appointed a separate consultant team looking into expanding capacity at the station, which has seen passenger numbers rise past pre-pandemic levels since the opening of the station’s Elizabeth Line platforms.


























No comments yet