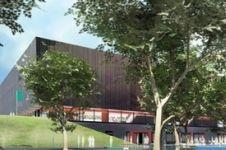Make's Stuart Fraser describes how he battled through traffic to deliver the proposal for the 2012 handball arena
The London 2012 handball arena won planning last week. Here’s how the lead architect and member of �ڶ�����'s 2012 Team, Make’s Stuart Fraser, survived the biggest planning committee meeting of his life
What final preparations did you make in the hours before the meeting?
All the presentation material was well under control and finished days in advance of the meeting. The scary part was getting to the meeting where I had opted to leave early taking a cab with the model, sample panel, boards etc to set up in preparation of the meeting. I left at 4.20pm from our office expecting to be in Stratford for around 5pm leaving plenty of time. At 5.30 the cab driver was still pointing at his sat nav highlighting that we had 3 miles to go and had only gone 0.1miles in the last 10mins. Was feeling nervous before leaving the office but was now starting to panic that I was going to miss the meeting. Eventually the traffic cleared and we arrived at 5.50. Dashed in and set everything up just in time. The others who left the office a 5.20 arrived only a matter of minutes after me.How well did you sleep the night before?
Very well surprisingly but only because my mind was focused elsewhere. Late that afternoon I had been with my wife to have her first pregnancy scan. All good and was relieved to be able to tell people that we are going to have our first child.
What were the trickiest questions you faced?
The hardest question by far was with regard to the methodology used for calculating the proposed C02 reduction for the building. Unfortunately the specialist consultant who had undertaken all of this work was not present and was something I did not have the technical knowledge to answer in detail. We were only able to confirm that it had been calculated in accordance with the ODA guidelines which thankfully sufficed on this occasion, although we did offer to provide further detail should they require. Whilst my mind raced for a response I am glad we were honest and did not try to blag a technical response as confirmation was all that was required as opposed to technical detail.The initial questions were on the transformation from Games to Legacy. We had prepared a large site model to illustrate the building in its context, including a series of inserts for the games overlay and also legacy potential development plots. The model was very well received and worked fantastically as a tool to illustrate to everyone three dimensionally the scale of the transformation adjacent to the building.
Following from this we were asked about public realm and access in legacy. Once again the model proved a very useful tool. It helped us talk through the strategic masterplan integration work we have been undertaking with Allies and Morrison with KCap (LMF team) to ensure the building is correctly positioned to strengthen the east west connectivity between Hackney Wick, the park and Stratford beyond.




























No comments yet